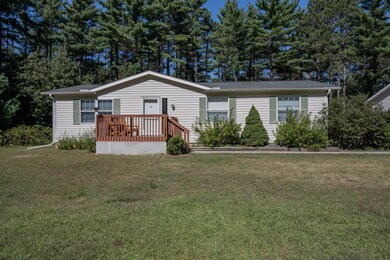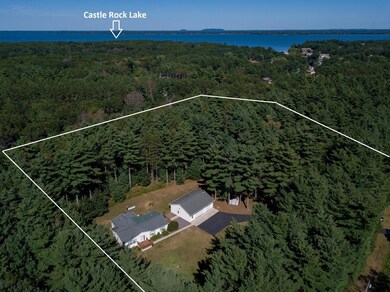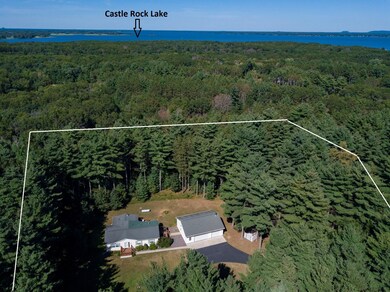
W4374 40th St Mauston, WI 53948
Highlights
- Deck
- Vaulted Ceiling
- Wood Flooring
- Wooded Lot
- Ranch Style House
- Snowmobile Trail
About This Home
As of November 2024Prime location! Just stone throw away from sandy beach & boat launch on Castle Rock Lake. This triple wide manufactured home features spacious floor plan with 3 bedrooms & 2 full baths. Newer flooring. Wood burning stove for the cozy nights. Skylights throughout the house. Three decks to enjoy wildlife galore & starry nights. Home comes fully furnished & decorated. There is 40x30 3-stall detached garage. Single stall has 9 feet tall door & it's heated. 9x11 storage shed for all your gardening tools. Wooded 3.24 acres with mature towering pines. On ATV & snowmobile routes. Famous restaurants Dirty Turtle, Pine Cove & Shipwreck within 5 minute drive. Tons of outdoor activities in the area. Home is currently being used as a VRBO-a perfect set up if you wish to continue rentals. Must see
Last Agent to Sell the Property
Castle Rock Realty LLC Brokerage Phone: 608-548-6900 License #56118-90
Property Details
Home Type
- Mobile/Manufactured
Est. Annual Taxes
- $2,276
Year Built
- Built in 2001
Lot Details
- 3.25 Acre Lot
- Lot Dimensions are 343x424x258x194x257
- Rural Setting
- Wooded Lot
Home Design
- Manufactured Home With Land
- Ranch Style House
- Vinyl Siding
Interior Spaces
- 1,680 Sq Ft Home
- Vaulted Ceiling
- Skylights
- Wood Burning Fireplace
- Free Standing Fireplace
- Entrance Foyer
- Wood Flooring
- Smart Thermostat
Kitchen
- Oven or Range
- Microwave
- Dishwasher
Bedrooms and Bathrooms
- 3 Bedrooms
- Split Bedroom Floorplan
- Walk-In Closet
- 2 Full Bathrooms
- Separate Shower in Primary Bathroom
- Bathtub
- Walk-in Shower
Laundry
- Dryer
- Washer
Basement
- Exterior Basement Entry
- Sump Pump
- Crawl Space
Parking
- 3 Car Detached Garage
- Extra Deep Garage
- Garage Door Opener
Outdoor Features
- Deck
- Outdoor Storage
Schools
- West Side Elementary School
- Olson Middle School
- Mauston High School
Utilities
- Forced Air Cooling System
- Well
- Liquid Propane Gas Water Heater
- Water Softener
- Mound Septic
- High Speed Internet
Community Details
Overview
- Built by Wick
Recreation
- Snowmobile Trail
Map
Home Values in the Area
Average Home Value in this Area
Property History
| Date | Event | Price | Change | Sq Ft Price |
|---|---|---|---|---|
| 11/04/2024 11/04/24 | Sold | $335,000 | +11.7% | $199 / Sq Ft |
| 09/11/2024 09/11/24 | For Sale | $299,900 | +93.5% | $179 / Sq Ft |
| 01/31/2020 01/31/20 | Sold | $155,000 | 0.0% | $103 / Sq Ft |
| 12/06/2019 12/06/19 | For Sale | $155,000 | -- | $103 / Sq Ft |
Tax History
| Year | Tax Paid | Tax Assessment Tax Assessment Total Assessment is a certain percentage of the fair market value that is determined by local assessors to be the total taxable value of land and additions on the property. | Land | Improvement |
|---|---|---|---|---|
| 2024 | $2,321 | $153,100 | $18,800 | $134,300 |
| 2023 | $2,275 | $153,100 | $18,800 | $134,300 |
| 2022 | $2,389 | $153,100 | $18,800 | $134,300 |
| 2021 | $2,284 | $119,100 | $18,800 | $100,300 |
| 2020 | $2,225 | $119,100 | $18,800 | $100,300 |
| 2019 | $2,090 | $119,100 | $18,800 | $100,300 |
| 2018 | $2,042 | $119,100 | $18,800 | $100,300 |
| 2017 | $2,083 | $119,100 | $18,800 | $100,300 |
| 2016 | $2,650 | $119,100 | $18,800 | $100,300 |
| 2015 | $2,650 | $119,100 | $18,800 | $100,300 |
| 2014 | $2,082 | $129,800 | $22,300 | $107,500 |
| 2013 | $2,363 | $129,800 | $22,300 | $107,500 |
Deed History
| Date | Type | Sale Price | Title Company |
|---|---|---|---|
| Warranty Deed | $335,000 | Curran, Hollenbeck & Orton, S. | |
| Warranty Deed | $155,000 | -- |
Similar Homes in Mauston, WI
Source: South Central Wisconsin Multiple Listing Service
MLS Number: 1985649
APN: 290121182.04
- Lot 22 Castle Ct
- W4150 Big Oak Dr
- W4225 Vista Cir Unit 26
- W4134 Vista Dr
- W4248 Wildwood Dr
- N6613 20th Ave
- N6893 Sandstone Dr
- 9 Raccoon Ct
- W4652 Crane Ln
- N7088 Timber Ridge Ln
- N7108 Timber Ridge Ln
- N7122 Timber Ridge Ln
- N7109 Timber Ridge Ln
- N7123 Timber Ridge Ln
- N7137 Timber Ridge Ln
- N7151 Timber Ridge Ln
- N7165 Timber Ridge Ln
- N7179 Timber Ridge Ln
- W4023 Boaters Dream Dr
- W3930 Dam Rd






