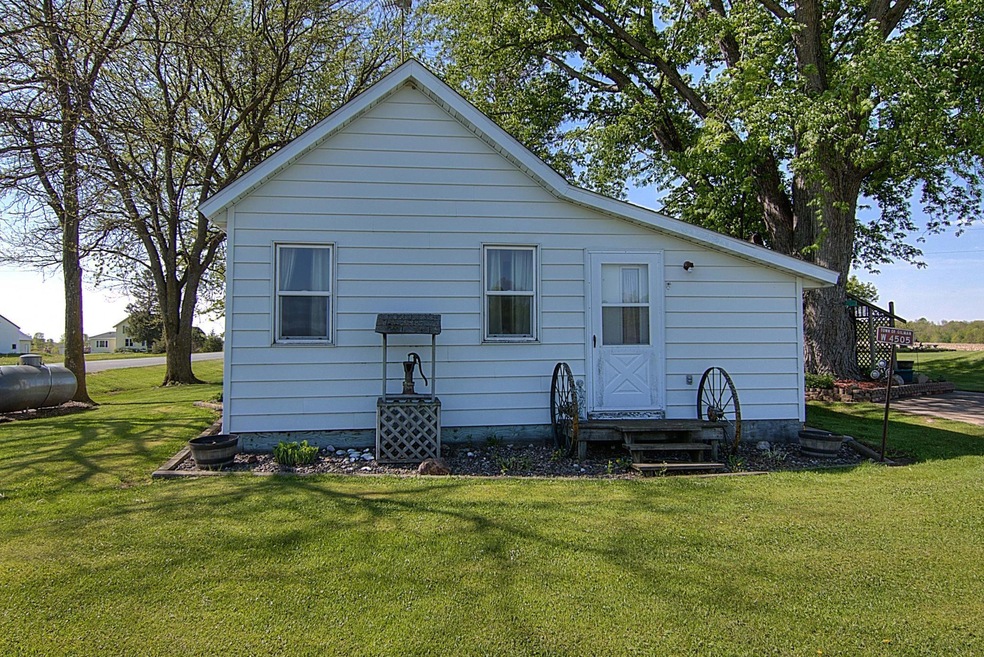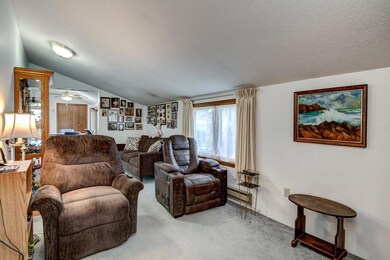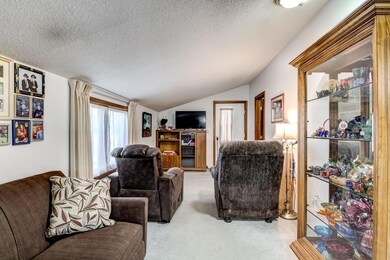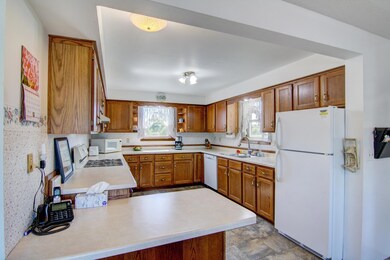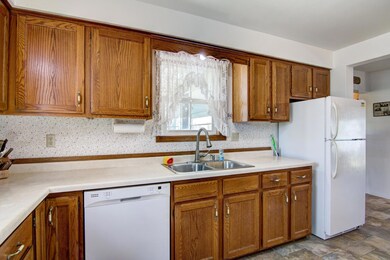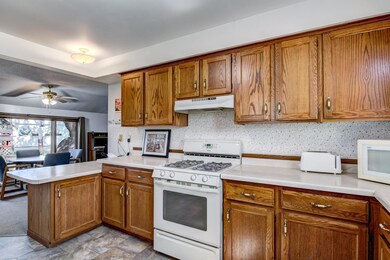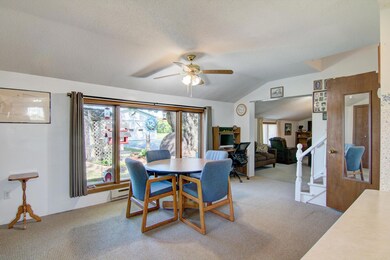
W4505 890th Ave Baldwin, WI 54002
Highlights
- Corner Lot
- Home Office
- Forced Air Heating and Cooling System
- No HOA
- Living Room
About This Home
As of June 2022Come see this scenic 3 bed 2 bath Baldwin home. Great location near I94 and easy access to Hudson and the twin cities. Set on a .58 acre lot, enjoy the beautiful sunrises in this peaceful yard space. The large pole shed has enough room for all of your toys. The spacious mudroom has a sliding door leading to the patio, great spot for your morning coffee. The living room and dining room have vaulted ceilings with a huge 3 panel window in the dining room providing an abundance of natural light. The wrap around kitchen gives you plenty of counter space and cabinets to prepare your favorite meals. There are also 2 bedrooms and 2 bathrooms on the main floor as well as laundry. Upstairs there is an additional bedroom as well as an office. Don't miss out, schedule your private showing today!
Home Details
Home Type
- Single Family
Est. Annual Taxes
- $1,783
Year Built
- Built in 1872
Lot Details
- 0.58 Acre Lot
- Lot Dimensions are 185x136x185x136
- Corner Lot
Parking
- 2 Car Garage
Interior Spaces
- 1,273 Sq Ft Home
- 1.5-Story Property
- Living Room
- Home Office
- Crawl Space
Kitchen
- Range
- Freezer
- Dishwasher
Bedrooms and Bathrooms
- 3 Bedrooms
Laundry
- Dryer
- Washer
Utilities
- Forced Air Heating and Cooling System
- 200+ Amp Service
- Propane
- Well
Community Details
- No Home Owners Association
Listing and Financial Details
- Assessor Parcel Number 010010150600
Ownership History
Purchase Details
Home Financials for this Owner
Home Financials are based on the most recent Mortgage that was taken out on this home.Similar Homes in Baldwin, WI
Home Values in the Area
Average Home Value in this Area
Purchase History
| Date | Type | Sale Price | Title Company |
|---|---|---|---|
| Warranty Deed | $250,500 | Pierce County Abstract & Title |
Property History
| Date | Event | Price | Change | Sq Ft Price |
|---|---|---|---|---|
| 06/11/2025 06/11/25 | Price Changed | $300,000 | -3.2% | $236 / Sq Ft |
| 05/20/2025 05/20/25 | For Sale | $310,000 | +23.8% | $244 / Sq Ft |
| 06/30/2022 06/30/22 | Sold | $250,500 | +0.2% | $197 / Sq Ft |
| 05/26/2022 05/26/22 | Pending | -- | -- | -- |
| 05/26/2022 05/26/22 | For Sale | $249,900 | -- | $196 / Sq Ft |
Tax History Compared to Growth
Tax History
| Year | Tax Paid | Tax Assessment Tax Assessment Total Assessment is a certain percentage of the fair market value that is determined by local assessors to be the total taxable value of land and additions on the property. | Land | Improvement |
|---|---|---|---|---|
| 2024 | $2,637 | $180,800 | $7,800 | $173,000 |
| 2023 | $2,273 | $88,800 | $5,800 | $83,000 |
| 2022 | $1,724 | $88,800 | $5,800 | $83,000 |
| 2021 | $1,783 | $88,800 | $5,800 | $83,000 |
| 2020 | $1,783 | $88,800 | $5,800 | $83,000 |
| 2019 | $1,562 | $88,800 | $5,800 | $83,000 |
| 2018 | $1,515 | $88,800 | $5,800 | $83,000 |
| 2017 | $1,690 | $88,800 | $5,800 | $83,000 |
| 2016 | $1,255 | $73,100 | $5,800 | $67,300 |
| 2015 | $1,336 | $83,900 | $8,300 | $75,600 |
| 2014 | $1,298 | $83,900 | $8,300 | $75,600 |
| 2013 | $1,401 | $83,900 | $8,300 | $75,600 |
Agents Affiliated with this Home
-
Brian Dunham

Seller's Agent in 2025
Brian Dunham
CB Brenizer/Eau Claire
(715) 396-1395
100 Total Sales
-
Dianna Clark
D
Seller's Agent in 2022
Dianna Clark
Realty ONE Group Limitless
(715) 505-0048
66 Total Sales
Map
Source: NorthstarMLS
MLS Number: 6201268
APN: 010-01015-0600
- 210 222nd St
- N8355 330th St
- xxx 590th St
- W3767 750th Ave
- S1169 Highland Springs Dr
- xxxx 170th St
- W1229 Beltline Dr
- 1229 Beltline Rd
- XXX 650th St
- S632 (Lot 4) Buckley Ct
- N8165 County Road Cc
- W995 (Lot 14) Red Fox Run
- W821 Silver Fox Dr
- W828 Evergreen Ct
- W340 State Road 29
- 1579 County Road M
- N8657 690th St
- xxx 690th St
- W218 Central St
- 2081 60th Ave
