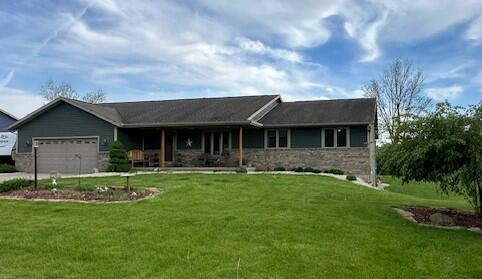
W4579 Settlers Trail West Salem, WI 54669
Highlights
- 2.5 Car Attached Garage
- Walk-In Closet
- Shed
- West Salem Elementary School Rated A-
- Bathtub with Shower
- En-Suite Primary Bedroom
About This Home
As of June 2024Great West Salem home on over a 1/2-acre lot! Open concept with vaulted ceilings. Kitchen offers plenty of hickory cabinetry, pantry, built-in desk and lots of counter space too! Living room is expansive with vaulted ceilings and fireplace and a walk-in coat closet just off the front entry. Main floor laundry with the cutest laundry room you've ever seen! Bonus- it's a half bath too! Master bedroom with en-suite bath and walk-in closet. Lower level offers wide open family room/rec room, 4th bedroom with egress and an additional full size window, office area and a room that is plumbed for another full bath. New roof will be put on in the next couple of weeks. Gorgeous views and in a spectacular location!
Last Agent to Sell the Property
Assist 2 Sell Premium Choice Realty, LLC License #51851-90 Listed on: 05/16/2024
Home Details
Home Type
- Single Family
Est. Annual Taxes
- $3,617
Year Built
- Built in 2005
Parking
- 2.5 Car Attached Garage
- Garage Door Opener
Home Design
- Brick Exterior Construction
- Poured Concrete
- Vinyl Siding
Interior Spaces
- 2,800 Sq Ft Home
- 1-Story Property
Kitchen
- Range
- Dishwasher
Bedrooms and Bathrooms
- 4 Bedrooms
- En-Suite Primary Bedroom
- Walk-In Closet
- Bathtub with Shower
Laundry
- Dryer
- Washer
Finished Basement
- Basement Fills Entire Space Under The House
- Basement Windows
Schools
- West Salem Elementary And Middle School
- West Salem High School
Utilities
- Forced Air Heating and Cooling System
- Heating System Uses Natural Gas
- Well Required
- Septic System
Additional Features
- Shed
- 0.64 Acre Lot
Listing and Financial Details
- Exclusions: Wine fridge, chest freezer, misc shelving in garage that is not on the house wall
Ownership History
Purchase Details
Home Financials for this Owner
Home Financials are based on the most recent Mortgage that was taken out on this home.Purchase Details
Home Financials for this Owner
Home Financials are based on the most recent Mortgage that was taken out on this home.Similar Homes in West Salem, WI
Home Values in the Area
Average Home Value in this Area
Purchase History
| Date | Type | Sale Price | Title Company |
|---|---|---|---|
| Warranty Deed | $455,000 | New Castle Title | |
| Warranty Deed | $192,000 | None Available |
Mortgage History
| Date | Status | Loan Amount | Loan Type |
|---|---|---|---|
| Open | $45,900 | Credit Line Revolving | |
| Open | $360,800 | New Conventional | |
| Previous Owner | $6,302 | FHA | |
| Previous Owner | $257,643 | FHA | |
| Previous Owner | $257,844 | New Conventional | |
| Previous Owner | $259,462 | FHA | |
| Previous Owner | $176,000 | New Conventional | |
| Previous Owner | $44,000 | Stand Alone Second | |
| Previous Owner | $153,600 | Adjustable Rate Mortgage/ARM | |
| Previous Owner | $38,400 | Stand Alone Second |
Property History
| Date | Event | Price | Change | Sq Ft Price |
|---|---|---|---|---|
| 06/25/2024 06/25/24 | Sold | $455,000 | -1.1% | $163 / Sq Ft |
| 05/19/2024 05/19/24 | Pending | -- | -- | -- |
| 05/16/2024 05/16/24 | For Sale | $459,900 | -- | $164 / Sq Ft |
Tax History Compared to Growth
Tax History
| Year | Tax Paid | Tax Assessment Tax Assessment Total Assessment is a certain percentage of the fair market value that is determined by local assessors to be the total taxable value of land and additions on the property. | Land | Improvement |
|---|---|---|---|---|
| 2023 | $3,999 | $276,100 | $40,300 | $235,800 |
| 2022 | $3,617 | $276,100 | $40,300 | $235,800 |
| 2021 | $3,830 | $276,100 | $40,300 | $235,800 |
| 2020 | $3,749 | $276,100 | $40,300 | $235,800 |
| 2019 | $3,717 | $206,700 | $30,400 | $176,300 |
| 2018 | $3,377 | $206,700 | $30,400 | $176,300 |
| 2017 | $3,189 | $206,700 | $30,400 | $176,300 |
| 2016 | $3,580 | $206,700 | $30,400 | $176,300 |
| 2015 | $3,546 | $206,700 | $30,400 | $176,300 |
| 2014 | $3,378 | $206,700 | $30,400 | $176,300 |
| 2013 | $3,362 | $206,700 | $30,400 | $176,300 |
Agents Affiliated with this Home
-
Katie Johnson

Seller's Agent in 2024
Katie Johnson
Assist 2 Sell Premium Choice Realty, LLC
(608) 797-4038
162 Total Sales
-
Angela Greene

Buyer's Agent in 2024
Angela Greene
RE/MAX
(608) 386-4344
33 Total Sales
Map
Source: Metro MLS
MLS Number: 1875500
APN: 007-001730-000
- Lt# 56 Grand Glen Ct
- Lot 36 Madison Heights Dr
- Lot 42 Madison Heights
- 4060 Brook Elizabeth Dr
- Lot 29 Brooke Elizabeth Dr
- Lot 38 Madison Heights Dr
- Lot 39 Madison Heights Dr
- Lot 37 Madison Heights Dr
- Lot 20 Gabrielle Way
- Lot 19 Gabrielle Way
- Lot 45 Madison Heights Dr
- 4058 Brooke Elizabeth Dr
- 4063 Brooke Elizabeth Dr
- 4008 Brooke Elizabeth -
- Lt 21 Gabrielle Way
- 450 Coronado Cir
- 3719 Emerald Dr E
- W4269 Ceresa Dr
- W5320 Bahr Rd
- 297 Walnut Dr
