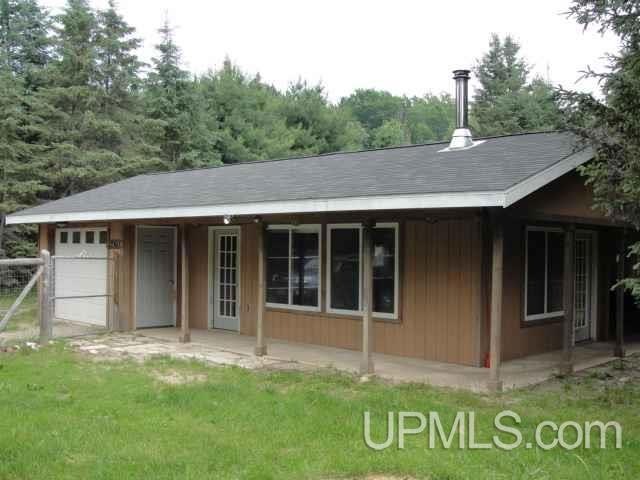
W4678 Bernice Dr Pembine, WI 54156
Estimated Value: $110,000 - $176,000
Highlights
- Whirlpool Bathtub
- 1 Car Attached Garage
- Shed
- Fireplace
- Bathroom on Main Level
- 1-Story Property
About This Home
As of June 2015Newer 2 bedroom cottage on a 1+ wooded acre parcel. Features T & G wood interior throughout, snack counter, 'up north' decor and patio doors. Beautiful soapstone wood stove for a nice steady warmth during the cooler nights. New carpet. Covered wrap-around porch. 1 car att. garage and a large shed. Fenced yard for your furry friends. New survey w/markers. Located in a desirable area at the end of a private road and just a short commute to most of the recreational activities in the area.
Last Listed By
COLDWELL BANKER REAL ESTATE GROUP License #UPAR-61363-94 Listed on: 02/27/2012

Home Details
Home Type
- Single Family
Est. Annual Taxes
- $1,427
Year Built
- Built in 2002
Lot Details
- 1.19
Parking
- 1 Car Attached Garage
Home Design
- Slab Foundation
- Wood Siding
Interior Spaces
- 920 Sq Ft Home
- 1-Story Property
- Fireplace
Bedrooms and Bathrooms
- 2 Bedrooms
- Bathroom on Main Level
- 1 Full Bathroom
- Whirlpool Bathtub
Utilities
- Cooling System Mounted To A Wall/Window
- Space Heater
- Heating System Uses Wood
- Septic Tank
Additional Features
- Shed
- 1.19 Acre Lot
Listing and Financial Details
- Assessor Parcel Number 008-00979.024
Similar Homes in Pembine, WI
Home Values in the Area
Average Home Value in this Area
Property History
| Date | Event | Price | Change | Sq Ft Price |
|---|---|---|---|---|
| 06/12/2015 06/12/15 | Sold | $40,000 | -31.6% | $43 / Sq Ft |
| 02/25/2015 02/25/15 | Pending | -- | -- | -- |
| 02/27/2012 02/27/12 | For Sale | $58,500 | -- | $64 / Sq Ft |
Tax History Compared to Growth
Tax History
| Year | Tax Paid | Tax Assessment Tax Assessment Total Assessment is a certain percentage of the fair market value that is determined by local assessors to be the total taxable value of land and additions on the property. | Land | Improvement |
|---|---|---|---|---|
| 2024 | $1,427 | $131,600 | $17,500 | $114,100 |
| 2023 | $1,054 | $52,900 | $6,600 | $46,300 |
| 2022 | $999 | $52,900 | $6,600 | $46,300 |
| 2021 | $927 | $52,900 | $6,600 | $46,300 |
| 2020 | $897 | $52,900 | $6,600 | $46,300 |
| 2019 | $933 | $52,900 | $6,600 | $46,300 |
| 2018 | $883 | $52,900 | $6,600 | $46,300 |
| 2017 | $892 | $52,900 | $6,600 | $46,300 |
| 2016 | $915 | $52,900 | $6,600 | $46,300 |
Agents Affiliated with this Home
-
Dawn Wartick

Seller's Agent in 2015
Dawn Wartick
COLDWELL BANKER REAL ESTATE GROUP
(715) 293-6234
205 Total Sales
-
N
Buyer's Agent in 2015
Non Member
UPPER PENINSULA AOR
Map
Source: Upper Peninsula Association of REALTORS®
MLS Number: 10002990
APN: 008-00979.036
- W9831 Miscauno Island Ln
- N16629 Shoreline Dr
- W10095 Miscauno Island Ln
- W10095 Miscauno Island Ln
- 0 Miscauno Island Ln
- W5655 County Road z
- W8286 Deacon Ln
- W5065 Bear Paw Rd
- N15306 Marek Rd
- 0 Faucett Ln Unit 50293012
- W4530 County Road K
- N15046 Kingswood Ln
- N19930 Patti Ln
- W5932 County Rd R Rd
- W5932 County Road R
- N15990 Westberg Rd
- W7412 Jossart Rd
- 0 Detemple Rd
- W7194 Cheese Factory Rd
- TBD Towerline Rd
- W4678 Bernice Dr
- W4665 Lester Dr
- W4683 Lester Dr
- W4695 Bernice Dr
- W4636 County Road z
- W4693 Lester Dr
- W4635 Lester Dr
- W4708 Bernice Dr
- W4711 Lester Dr
- W4716 Lester Dr
- 4711 Lester Dr
- W4728 Robinwood Dr
- W4714 County Road z
- W4681 County Road z
- W4681 County Road z
- W4750 County Road z
- W4691 County Road z
- W4766 County Road z
- W4758 County Road z
- W4731 County Road z
