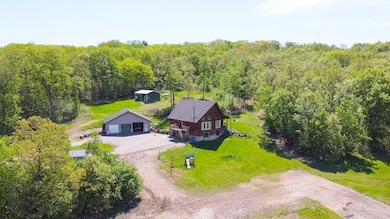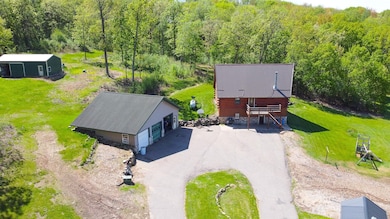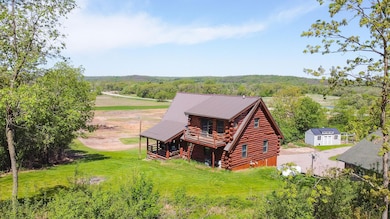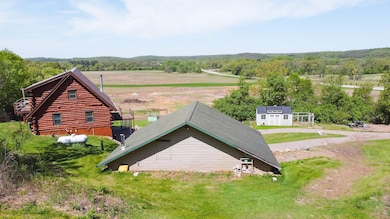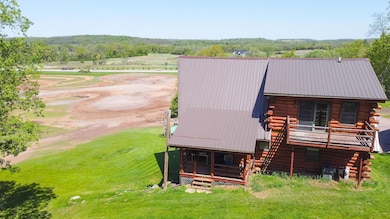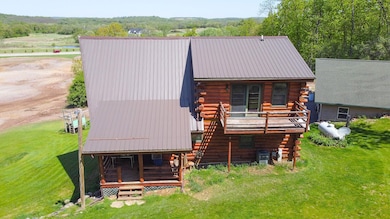
W4913 Wisconsin 33 Pardeeville, WI 53954
Estimated payment $3,393/month
About This Home
Tucked away on 35 beautiful acres in Columbia County, this 4-bed, 3-bath log home offers endless opportunities. Start your mornings on the peaceful covered back porch and take in the countryside. Inside youll find stunning cathedral ceilings, an open-concept kitchen and great room, wood floors, and a cozy wood-burning fireplace. The loft-style primary suite features a whirlpool tub and private balcony. A 4028 heated 3-car garage, 3620 pole shed, and 2010 chicken coop provide amble space for hobbies and storage! Excellent hunting history; 18 wooded acres are enrolled in MFL through Dec 2027. The front dirt bike track offers income potential or could be converted to tillable land. A true country gem!
Travis Hamele
Listed on: 05/22/2025

Home Details
Home Type
- Single Family
Est. Annual Taxes
- $4,149
Lot Details
- Current uses include hunting/fishing, residential single
Bedrooms and Bathrooms
- 4 Bedrooms
- 3 Full Bathrooms
Map
Home Values in the Area
Average Home Value in this Area
Tax History
| Year | Tax Paid | Tax Assessment Tax Assessment Total Assessment is a certain percentage of the fair market value that is determined by local assessors to be the total taxable value of land and additions on the property. | Land | Improvement |
|---|---|---|---|---|
| 2024 | $4,149 | $335,200 | $109,500 | $225,700 |
| 2023 | $3,940 | $335,200 | $109,500 | $225,700 |
| 2022 | $3,924 | $329,300 | $103,600 | $225,700 |
| 2021 | $3,981 | $329,400 | $103,700 | $225,700 |
| 2020 | $3,894 | $261,000 | $35,300 | $225,700 |
| 2019 | $4,002 | $261,100 | $35,400 | $225,700 |
| 2018 | $3,988 | $261,000 | $35,300 | $225,700 |
| 2017 | $4,156 | $260,800 | $35,100 | $225,700 |
| 2016 | $3,937 | $257,700 | $35,100 | $222,600 |
| 2015 | $4,126 | $257,700 | $35,100 | $222,600 |
| 2014 | $4,098 | $326,100 | $103,500 | $222,600 |
Property History
| Date | Event | Price | Change | Sq Ft Price |
|---|---|---|---|---|
| 07/10/2025 07/10/25 | Sold | $533,000 | -3.1% | $228 / Sq Ft |
| 05/22/2025 05/22/25 | For Sale | $550,000 | -- | $235 / Sq Ft |
Purchase History
| Date | Type | Sale Price | Title Company |
|---|---|---|---|
| Warranty Deed | $310,000 | -- | |
| Warranty Deed | $309,000 | -- |
Similar Homes in Pardeeville, WI
- 470 Skare Rd
- 161 Old Us Hwy 16 E
- 228 Scott St
- N6645 Fawn Cir
- 2508 Hamilton St
- 212 E Howard St Unit Upstairs Unit
- 115 E Marion St
- 115 E Marion St
- 1205 Dunn St Unit 2
- 526 W Franklin St
- 560 W Collins St
- W9506 County Road X
- 601 W Slifer St
- 2548 Airport Rd
- 917 Silver Lake Dr
- 419 Sopha Ct
- 107 Boneset Ave
- W4011 County Road C
- N9820 County Road Xx
- 1035 Homestead Rd

