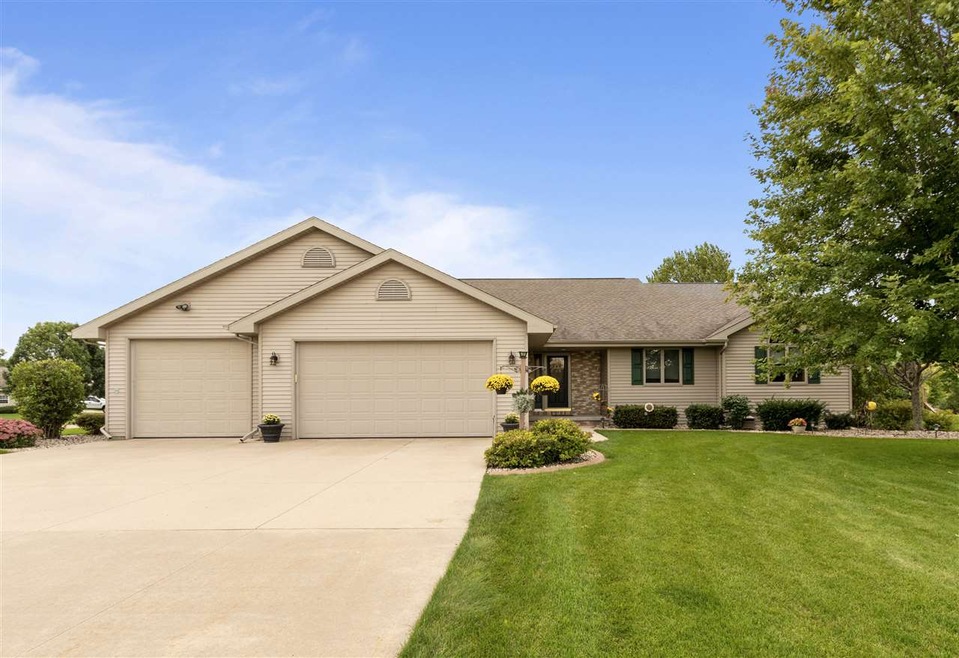
W5251 Lakeside Ct Sherwood, WI 54169
Estimated Value: $383,000 - $424,000
Highlights
- Cul-De-Sac
- 3 Car Attached Garage
- Walk-In Closet
- River View School Rated A-
- Separate Shower in Primary Bathroom
- 2-minute walk to High Cliff State Park
About This Home
As of December 2019Adorable Sherwood ranch style home set on a quiet cul de sac with 3 bedrooms and 2.5 bathrooms with a huge 3 car garage! Step inside to this storybook ranch and your spacious living room with vaulted ceilings & brick surrounded gas fireplace. Eat-in Kitchen with an abundance of cabinet and counter space. Incredible sun room off the back of the home ideal for entertaining, with an additional huge brick patio area for additional space to roam. Master suite with walk in closet, jetted tub, and reading nook. Full basement ready for finishing with daylight windows. 1st floor laundry, too!
Last Agent to Sell the Property
Beckman Properties License #94-76181 Listed on: 09/27/2019
Home Details
Home Type
- Single Family
Est. Annual Taxes
- $3,287
Year Built
- Built in 2002
Lot Details
- 0.4 Acre Lot
- Cul-De-Sac
Home Design
- Brick Exterior Construction
- Poured Concrete
- Vinyl Siding
Interior Spaces
- 1,685 Sq Ft Home
- 1-Story Property
- Basement Fills Entire Space Under The House
Kitchen
- Oven or Range
- Microwave
Bedrooms and Bathrooms
- 3 Bedrooms
- Walk-In Closet
- Primary Bathroom is a Full Bathroom
- Separate Shower in Primary Bathroom
Laundry
- Dryer
- Washer
Parking
- 3 Car Attached Garage
- Garage Door Opener
- Driveway
Utilities
- Forced Air Heating and Cooling System
- Heating System Uses Natural Gas
Ownership History
Purchase Details
Home Financials for this Owner
Home Financials are based on the most recent Mortgage that was taken out on this home.Purchase Details
Home Financials for this Owner
Home Financials are based on the most recent Mortgage that was taken out on this home.Similar Homes in Sherwood, WI
Home Values in the Area
Average Home Value in this Area
Purchase History
| Date | Buyer | Sale Price | Title Company |
|---|---|---|---|
| Theis Tracey L | $124,700 | None Available | |
| Theis Tracey L | $247,500 | None Available |
Mortgage History
| Date | Status | Borrower | Loan Amount |
|---|---|---|---|
| Open | Theis Tracey L | $198,400 | |
| Previous Owner | Theis Tracey L | $147,500 | |
| Previous Owner | Eckstein Gretchen K | $185,354 | |
| Previous Owner | Eckstein Blaine A | $185,354 | |
| Previous Owner | Eckstein Blaine A | $190,588 | |
| Previous Owner | Eckstein Gretchen K | $43,000 |
Property History
| Date | Event | Price | Change | Sq Ft Price |
|---|---|---|---|---|
| 12/02/2019 12/02/19 | Sold | $247,500 | +1.0% | $147 / Sq Ft |
| 09/27/2019 09/27/19 | For Sale | $245,000 | -- | $145 / Sq Ft |
Tax History Compared to Growth
Tax History
| Year | Tax Paid | Tax Assessment Tax Assessment Total Assessment is a certain percentage of the fair market value that is determined by local assessors to be the total taxable value of land and additions on the property. | Land | Improvement |
|---|---|---|---|---|
| 2024 | $4,343 | $240,900 | $33,600 | $207,300 |
| 2023 | $3,975 | $240,900 | $33,600 | $207,300 |
| 2022 | $3,826 | $240,900 | $33,600 | $207,300 |
| 2021 | $3,819 | $240,900 | $33,600 | $207,300 |
| 2020 | $4,136 | $240,900 | $33,600 | $207,300 |
| 2019 | $3,343 | $170,500 | $30,300 | $140,200 |
| 2018 | $3,288 | $170,500 | $30,300 | $140,200 |
| 2017 | $3,227 | $170,500 | $30,300 | $140,200 |
| 2016 | $3,342 | $170,500 | $30,300 | $140,200 |
| 2015 | $3,392 | $170,500 | $30,300 | $140,200 |
| 2013 | -- | $0 | $0 | $0 |
Agents Affiliated with this Home
-
Tyler Beckman

Seller's Agent in 2019
Tyler Beckman
Beckman Properties
(920) 428-9672
2 in this area
351 Total Sales
-
Vicky Beckman

Buyer's Agent in 2019
Vicky Beckman
Beckman Properties
(920) 428-9669
1 in this area
275 Total Sales
Map
Source: REALTORS® Association of Northeast Wisconsin
MLS Number: 50211997
APN: 22091
- N7900 State Park Rd
- N7897 Edgewater Ct
- N7776 State Park Rd
- N7711 Pigeon Rd
- W5071 Cherrywood Ct
- N7994 Cypress Ct
- N8034 Oakwood Dr
- W5034 Birchwood Dr
- N8067 Blue Heron Cir
- W5073 Blue Heron Cir
- W5080 Blue Heron Cir
- N8048 Blue Heron Cir
- W5019 Blue Heron Cir
- W4995 Cottage Ln
- N7991 Old Pond Ct
- W4949 Cottage Ln
- N7817 Palisades Cir
- W4930 Sunset Lake Ct
- N7749 Palisades Trail
- W4825 Wild Wings Dr
- W5251 Lakeside Ct
- W5259 Lakeside Ct
- w 5259 Lakeside Ct
- W5254 Edgewater Dr
- N7878 State Park Rd
- N7891 State Park Rd
- W5258 Lakeside Ct
- N7888 State Park Rd
- 7884 7884 N Edgewater Ct
- n 7884 Edgewater Ct
- N7874 State Park Rd
- N7903 State Park Rd
- N7874 Edgewater Ct
- n 7892 Edgewater Ct
- N7892 Edgewater Ct
- 7871 State Park Rd
- N7871 State Park Rd
- N7898 Edgewater Ct
- N7909 State Park Rd
- N7892 State Park Rd
