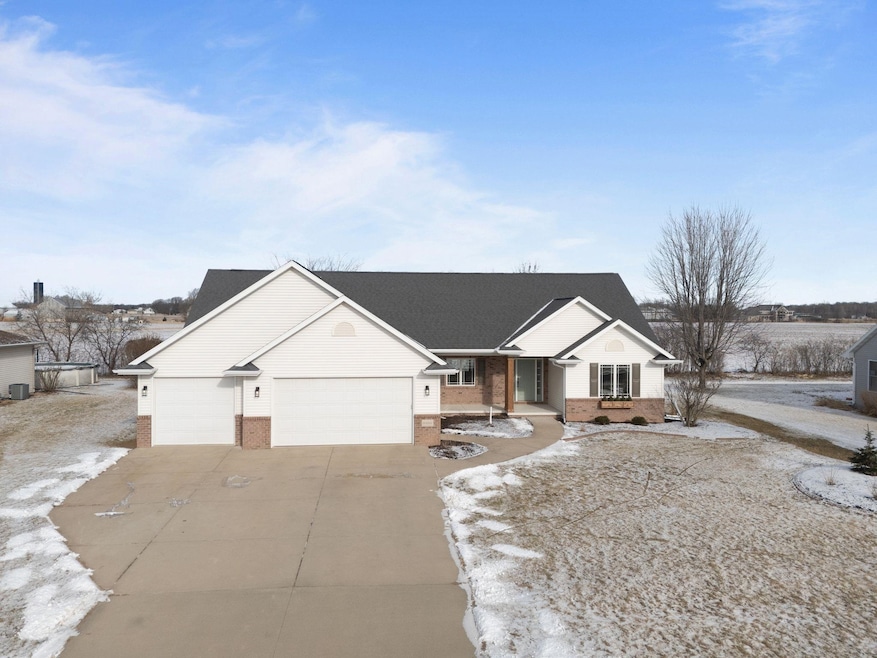
W5260 Waterview Dr Sherwood, WI 54169
Highlights
- 1 Fireplace
- 3 Car Attached Garage
- Walk-In Closet
- River View School Rated A-
- Separate Shower in Primary Bathroom
- Forced Air Heating and Cooling System
About This Home
As of March 2025This beautiful 4-bedroom, 3.5-bath ranch home offers an ideal blend of comfort & convenience, located in the recreational Village of Sherwood near Lake Winnebago. Residents enjoy a variety of outdoor activities, including walking trails, golf course, marina for boating & easy access to High Cliff State Park. The home is bright & airy, w/abundance of natural light flowing throughout. A large, newly built deck leads to a pavered patio w/firepit, offering the perfect space for outdoor gatherings in a serene backyard. Inside, the home boasts numerous updates, including refinished maple hardwood floors, quartz countertops, a stylish tile backsplash, & some updated appliances. Updates in this quality built home are numerous. A 3 car garage w/utility sink & basement access complete it.
Last Agent to Sell the Property
Coldwell Banker Real Estate Group License #90-53282 Listed on: 01/15/2025

Last Buyer's Agent
Coldwell Banker Real Estate Group License #90-53282 Listed on: 01/15/2025

Home Details
Home Type
- Single Family
Est. Annual Taxes
- $5,122
Year Built
- Built in 2005
Lot Details
- 0.35 Acre Lot
Home Design
- Brick Exterior Construction
- Poured Concrete
- Vinyl Siding
Interior Spaces
- 1-Story Property
- Central Vacuum
- 1 Fireplace
- Utility Room
- Partially Finished Basement
- Basement Fills Entire Space Under The House
Kitchen
- Oven or Range
- Microwave
- Kitchen Island
- Disposal
Bedrooms and Bathrooms
- 4 Bedrooms
- Split Bedroom Floorplan
- Walk-In Closet
- Primary Bathroom is a Full Bathroom
- Separate Shower in Primary Bathroom
Parking
- 3 Car Attached Garage
- Garage Door Opener
- Driveway
Utilities
- Forced Air Heating and Cooling System
- Heating System Uses Natural Gas
- High Speed Internet
- Cable TV Available
Community Details
- Lakeshore Estates West Subdivision
Ownership History
Purchase Details
Home Financials for this Owner
Home Financials are based on the most recent Mortgage that was taken out on this home.Purchase Details
Home Financials for this Owner
Home Financials are based on the most recent Mortgage that was taken out on this home.Purchase Details
Home Financials for this Owner
Home Financials are based on the most recent Mortgage that was taken out on this home.Similar Homes in Sherwood, WI
Home Values in the Area
Average Home Value in this Area
Purchase History
| Date | Type | Sale Price | Title Company |
|---|---|---|---|
| Warranty Deed | $514,900 | None Listed On Document | |
| Warranty Deed | $350,000 | None Listed On Document | |
| Warranty Deed | $265,000 | None Available |
Mortgage History
| Date | Status | Loan Amount | Loan Type |
|---|---|---|---|
| Previous Owner | $340,000 | New Conventional | |
| Previous Owner | $190,000 | New Conventional | |
| Previous Owner | $52,990 | Future Advance Clause Open End Mortgage | |
| Previous Owner | $211,950 | New Conventional | |
| Previous Owner | $195,000 | Construction |
Property History
| Date | Event | Price | Change | Sq Ft Price |
|---|---|---|---|---|
| 03/17/2025 03/17/25 | Sold | $514,900 | 0.0% | $190 / Sq Ft |
| 03/17/2025 03/17/25 | Pending | -- | -- | -- |
| 01/15/2025 01/15/25 | For Sale | $514,900 | -- | $190 / Sq Ft |
Tax History Compared to Growth
Tax History
| Year | Tax Paid | Tax Assessment Tax Assessment Total Assessment is a certain percentage of the fair market value that is determined by local assessors to be the total taxable value of land and additions on the property. | Land | Improvement |
|---|---|---|---|---|
| 2024 | $5,123 | $283,400 | $31,100 | $252,300 |
| 2023 | $4,690 | $283,400 | $31,100 | $252,300 |
| 2022 | $4,507 | $283,400 | $31,100 | $252,300 |
| 2021 | $4,506 | $283,400 | $31,100 | $252,300 |
| 2020 | $4,874 | $283,400 | $31,100 | $252,300 |
| 2019 | $4,818 | $244,000 | $31,100 | $212,900 |
| 2018 | $4,731 | $244,000 | $31,100 | $212,900 |
| 2017 | $4,630 | $244,000 | $31,100 | $212,900 |
| 2016 | $4,699 | $244,000 | $31,100 | $212,900 |
| 2015 | $4,794 | $244,000 | $31,100 | $212,900 |
| 2013 | -- | $0 | $0 | $0 |
Agents Affiliated with this Home
-
Kelli Arndt

Seller's Agent in 2025
Kelli Arndt
Coldwell Banker Real Estate Group
(920) 716-0377
2 in this area
76 Total Sales
Map
Source: REALTORS® Association of Northeast Wisconsin
MLS Number: 50302713
APN: 27458
- N7897 Edgewater Ct
- W5117 Blue Heron Ct
- N7994 Cypress Ct
- N8034 Oakwood Dr
- N7844 Lake Shore Ln
- W5071 Cherrywood Ct
- N8067 Blue Heron Cir
- W5073 Blue Heron Cir
- W5080 Blue Heron Cir
- N8048 Blue Heron Cir
- N7711 Pigeon Rd
- N7991 Old Pond Ct
- W4998 Cottage Ln
- W5007 Cottage Ln
- W4958 Cottage Ln
- W4942 Cottage Ln
- W4949 Cottage Ln
- N7817 Palisades Cir
- W4930 Sunset Lake Ct
- N7749 Palisades Trail
