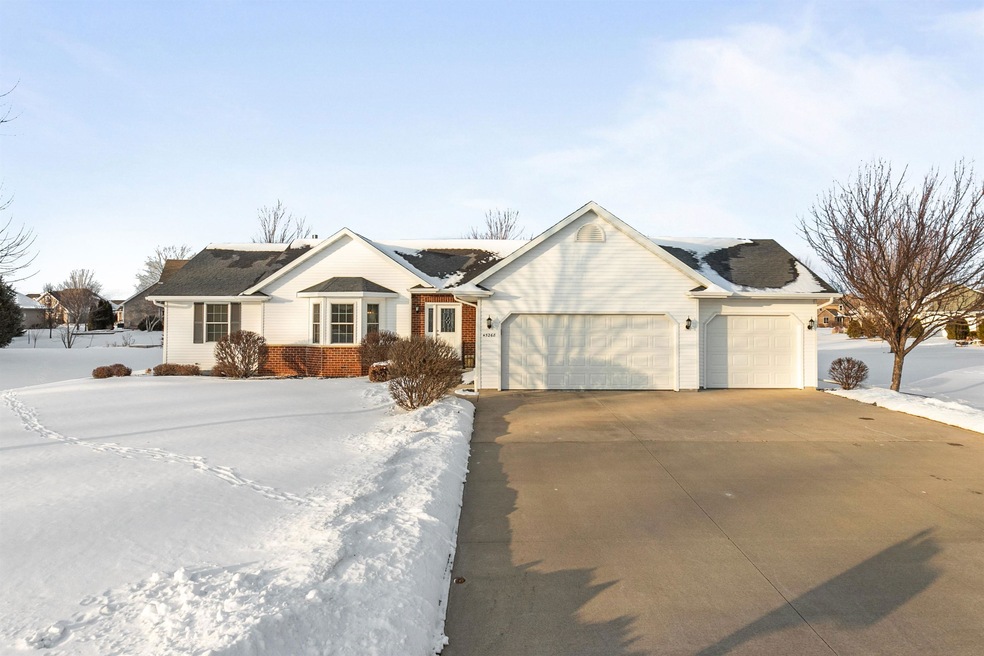
W5268 Natures Way Dr Sherwood, WI 54169
Estimated Value: $410,000 - $471,000
Highlights
- ENERGY STAR Certified Homes
- Vaulted Ceiling
- 3 Car Attached Garage
- River View School Rated A-
- 1 Fireplace
- Separate Shower in Primary Bathroom
About This Home
As of March 2023This immaculate, executive ranch home offers a split bedroom floor plan with many extra touches. The Great Room boasts a vaulted ceiling with a fabulous display shelf and features a large bay window. The open concept kitchen includes maple cabinetry and snack bar. The dining area has a built in display cabinet. This Wisconsin Energy Star home features 6 panel doors and many upgraded fixtures. The lighted tray ceiling in the Primary Bedroom is a great plus! Spacious 3 car garage. Anderson windows, Kohler plumbing package, brushed nickel hardware throughout, large, first floor laundry and 2 egress windows in the partially finished basement. The manicured yard hosts curb scape borders housing flower beds around the entire home and is accentuated with mature maple and evergreen trees.
Last Agent to Sell the Property
LISTING MAINTENANCE
Century 21 Ace Realty Listed on: 02/27/2023
Home Details
Home Type
- Single Family
Est. Annual Taxes
- $3,632
Year Built
- Built in 2004
Lot Details
- 0.57 Acre Lot
- Lot Dimensions are 338x229
Home Design
- Brick Exterior Construction
- Poured Concrete
- Vinyl Siding
Interior Spaces
- 1-Story Property
- Vaulted Ceiling
- 1 Fireplace
- Low Emissivity Windows
- Partially Finished Basement
- Partial Basement
Kitchen
- Breakfast Bar
- Oven or Range
- Microwave
- ENERGY STAR Qualified Appliances
- Disposal
Bedrooms and Bathrooms
- 3 Bedrooms
- Split Bedroom Floorplan
- Walk-In Closet
- 2 Full Bathrooms
- Separate Shower in Primary Bathroom
Parking
- 3 Car Attached Garage
- Garage Door Opener
- Driveway
Eco-Friendly Details
- ENERGY STAR Certified Homes
Utilities
- Forced Air Heating and Cooling System
- Heating System Uses Natural Gas
Ownership History
Purchase Details
Home Financials for this Owner
Home Financials are based on the most recent Mortgage that was taken out on this home.Purchase Details
Home Financials for this Owner
Home Financials are based on the most recent Mortgage that was taken out on this home.Similar Homes in Sherwood, WI
Home Values in the Area
Average Home Value in this Area
Purchase History
| Date | Buyer | Sale Price | Title Company |
|---|---|---|---|
| Dixon John C | $391,500 | -- | |
| Smits Thomas H | $179,900 | None Available |
Mortgage History
| Date | Status | Borrower | Loan Amount |
|---|---|---|---|
| Open | Dixon John C | $151,500 | |
| Previous Owner | Smits Thomas H | $74,700 | |
| Previous Owner | Smits Thomas H | $89,000 | |
| Previous Owner | Smits Thomas H | $49,900 |
Property History
| Date | Event | Price | Change | Sq Ft Price |
|---|---|---|---|---|
| 03/29/2023 03/29/23 | Sold | $391,500 | +1.5% | $193 / Sq Ft |
| 03/29/2023 03/29/23 | Pending | -- | -- | -- |
| 02/27/2023 02/27/23 | For Sale | $385,900 | -- | $190 / Sq Ft |
Tax History Compared to Growth
Tax History
| Year | Tax Paid | Tax Assessment Tax Assessment Total Assessment is a certain percentage of the fair market value that is determined by local assessors to be the total taxable value of land and additions on the property. | Land | Improvement |
|---|---|---|---|---|
| 2024 | $4,466 | $247,600 | $29,900 | $217,700 |
| 2023 | $3,780 | $229,300 | $29,900 | $199,400 |
| 2022 | $3,640 | $229,300 | $29,900 | $199,400 |
| 2021 | $3,632 | $229,300 | $29,900 | $199,400 |
| 2020 | $3,935 | $229,300 | $29,900 | $199,400 |
| 2019 | $3,646 | $185,600 | $32,800 | $152,800 |
| 2018 | $3,584 | $185,600 | $32,800 | $152,800 |
| 2017 | $3,515 | $185,600 | $32,800 | $152,800 |
| 2016 | $3,621 | $185,600 | $32,800 | $152,800 |
| 2015 | $3,680 | $185,600 | $32,800 | $152,800 |
| 2013 | -- | $0 | $0 | $0 |
Agents Affiliated with this Home
-
L
Seller's Agent in 2023
LISTING MAINTENANCE
Century 21 Ace Realty
-
Mary Bosio

Buyer's Agent in 2023
Mary Bosio
Coldwell Banker Real Estate Group
(920) 475-2381
2 in this area
261 Total Sales
Map
Source: REALTORS® Association of Northeast Wisconsin
MLS Number: 50271395
APN: 27520
- N7900 State Park Rd
- N7897 Edgewater Ct
- N7994 Cypress Ct
- W5071 Cherrywood Ct
- N7776 State Park Rd
- N8034 Oakwood Dr
- N7711 Pigeon Rd
- N8067 Blue Heron Cir
- W5073 Blue Heron Cir
- W5080 Blue Heron Cir
- N8048 Blue Heron Cir
- W5019 Blue Heron Cir
- W5034 Birchwood Dr
- N7991 Old Pond Ct
- W4995 Cottage Ln
- W4949 Cottage Ln
- N7817 Palisades Cir
- W4930 Sunset Lake Ct
- N7749 Palisades Trail
- W4825 Wild Wings Dr
- W5268 Natures Way Dr
- W5276 Natures Way Dr
- W5256 Natures Way Dr
- N7957 Waterview Dr
- w 5279 Arbor Vitae Ct
- w 5279 Arbor Vitae Ct
- W5279 Arbor Vitae Ct
- w 5273 Arbor Vitae Ct
- W5273 Arbor Vitae Ct
- W5265 Natures Way Dr
- W5282 Natures Way Dr
- W5257 Natures Way Dr
- W5283 Arbor Vitae Ct
- W5273 Natures Way Dr
- N7963 Waterview Dr
- W7953 Waterview Dr
- W5272 Waterview Dr
- w 5281 Natures Way Dr
- W5288 Natures Way Dr
- W5287 Arbor Vitae Ct
