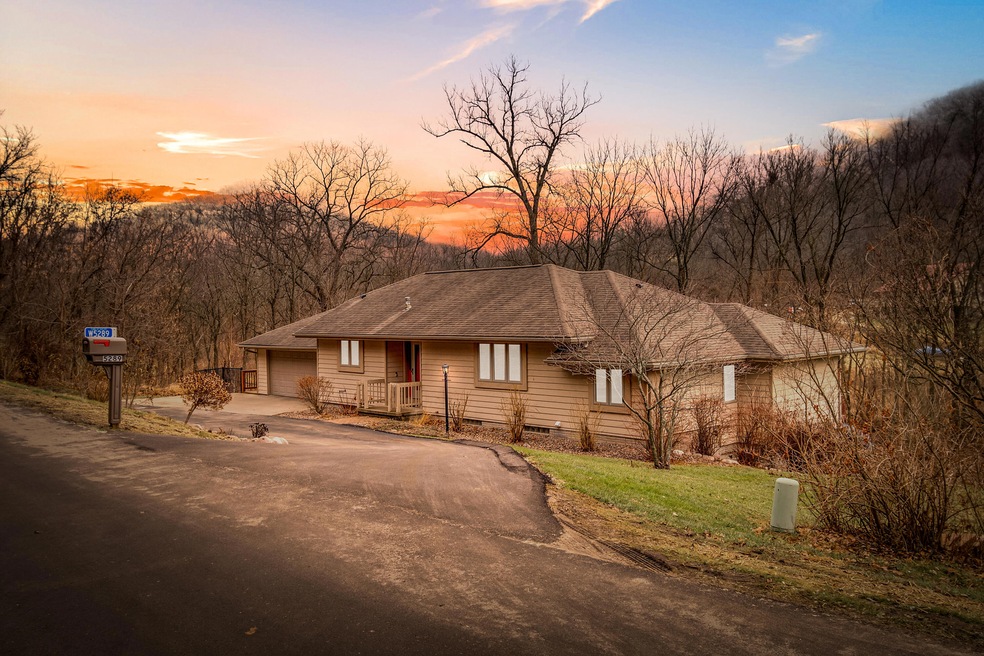
W5289 Boma Rd La Crosse, WI 54601
Highlights
- Open Floorplan
- Ranch Style House
- Fenced Yard
- Deck
- Wood Flooring
- 2 Car Attached Garage
About This Home
As of February 2025Welcome to this move-in-ready home that blends comfort, functionality, and modern smart features. Located in a private neighborhood, this home offers a spacious layout, perfect for entertaining and everyday living. The master bedroom features a luxurious en-suite with soaker tub, dual shower and a walk-in closet. Two additional bedrooms and one and a half bathrooms are perfect for family or guests. Step outside onto an expansive deck that's perfect for relaxing or entertaining. The shade sails provide coverage during the summer months, and the raised gardens are ready for your next planting project. For all your outdoor gear and seasonal storage needs, this shed is ideal. This home combines the best of modern convenience with a welcoming atmosphere. Don't miss this opportunity!
Last Agent to Sell the Property
Century 21 Affiliated License #85013-94 Listed on: 01/02/2025

Home Details
Home Type
- Single Family
Est. Annual Taxes
- $4,529
Lot Details
- 0.48 Acre Lot
- Fenced Yard
Parking
- 2 Car Attached Garage
- Driveway
Home Design
- Ranch Style House
Interior Spaces
- 2,612 Sq Ft Home
- Open Floorplan
- Wood Flooring
- Home Security System
- Dryer
Kitchen
- Oven
- Range
- Microwave
- Dishwasher
Bedrooms and Bathrooms
- 3 Bedrooms
- Walk-In Closet
Finished Basement
- Walk-Out Basement
- Basement Fills Entire Space Under The House
- Finished Basement Bathroom
- Basement Windows
Outdoor Features
- Deck
- Shed
Utilities
- Forced Air Heating and Cooling System
- Heating System Uses Natural Gas
- High Speed Internet
- Cable TV Available
Listing and Financial Details
- Exclusions: Washer
- Assessor Parcel Number 011000324007
Ownership History
Purchase Details
Home Financials for this Owner
Home Financials are based on the most recent Mortgage that was taken out on this home.Purchase Details
Home Financials for this Owner
Home Financials are based on the most recent Mortgage that was taken out on this home.Similar Homes in La Crosse, WI
Home Values in the Area
Average Home Value in this Area
Purchase History
| Date | Type | Sale Price | Title Company |
|---|---|---|---|
| Warranty Deed | $440,000 | New Castle Title | |
| Warranty Deed | $225,000 | -- |
Mortgage History
| Date | Status | Loan Amount | Loan Type |
|---|---|---|---|
| Open | $330,000 | New Conventional | |
| Previous Owner | $35,000 | New Conventional | |
| Previous Owner | $140,000 | New Conventional |
Property History
| Date | Event | Price | Change | Sq Ft Price |
|---|---|---|---|---|
| 02/24/2025 02/24/25 | Sold | $440,000 | +4.8% | $168 / Sq Ft |
| 01/03/2025 01/03/25 | Pending | -- | -- | -- |
| 01/02/2025 01/02/25 | For Sale | $419,900 | -- | $161 / Sq Ft |
Tax History Compared to Growth
Tax History
| Year | Tax Paid | Tax Assessment Tax Assessment Total Assessment is a certain percentage of the fair market value that is determined by local assessors to be the total taxable value of land and additions on the property. | Land | Improvement |
|---|---|---|---|---|
| 2024 | $4,642 | $381,700 | $51,200 | $330,500 |
| 2023 | $4,498 | $229,600 | $33,400 | $196,200 |
| 2022 | $4,317 | $229,600 | $33,400 | $196,200 |
| 2021 | $4,409 | $229,600 | $33,400 | $196,200 |
| 2020 | $4,370 | $229,600 | $33,400 | $196,200 |
| 2019 | $4,354 | $229,600 | $33,400 | $196,200 |
| 2018 | $4,259 | $229,600 | $33,400 | $196,200 |
| 2017 | $4,105 | $222,800 | $33,400 | $189,400 |
| 2016 | $4,325 | $222,800 | $33,400 | $189,400 |
| 2015 | $4,177 | $213,800 | $33,400 | $180,400 |
| 2014 | -- | $213,800 | $33,400 | $180,400 |
| 2013 | $4,191 | $193,600 | $35,000 | $158,600 |
Agents Affiliated with this Home
-
Dani Malay
D
Seller's Agent in 2025
Dani Malay
Century 21 Affiliated
(608) 317-7100
44 Total Sales
-
Michele Burton

Buyer's Agent in 2025
Michele Burton
Edina Realty, Inc.
(608) 386-7774
50 Total Sales
Map
Source: Metro MLS
MLS Number: 1902862
APN: 011-000324-007
- W5395 Boma Rd
- 0 Willow Way E
- W5419 Pine Bluff Rd
- W5522 Eagle Point Dr
- N1938 Summit Dr
- W4965 Woodhaven Dr
- W4959 Woodhaven Dr
- W4952 Woodhaven Dr
- W4952 Battlestone Station Rd Unit 25
- W4946 Battlestone Station Rd Unit 23
- W4936 Battlestone Station Rd
- N2057 County Road F
- N2317 Fen Lockney Dr
- W4836 Wisconsin 33
- N1961 Hickory Ln
- Lot 10 Willow Trail
- N2023 Joy Ln
- N1440 Red Oaks Dr
- 1402 31st Place S
- 1255 Seiler Ln
