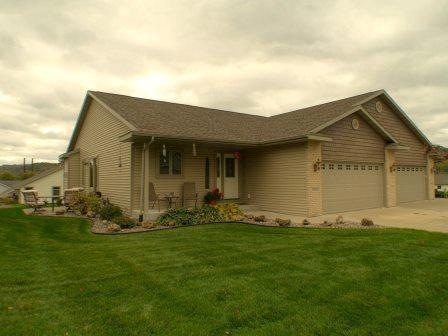
W5415 Timber Creek Trail Unit 10 La Crosse, WI 54601
Estimated Value: $335,086 - $406,000
Highlights
- 2 Car Attached Garage
- En-Suite Primary Bedroom
- Forced Air Heating and Cooling System
- Bathtub with Shower
- 1-Story Property
About This Home
As of January 2014NESTLED IN A PICTURESQUE SETTING! WATCH THE WILDLIFE FROM YOUR BACK DOOR. THIS 2 BDRM, 2 BATH CONDO W/VAULTED CEILING, TASTEFULLY DECORATED HAS AN OPEN CONCEPT W/KIT CTR ISLAND & MAPLE CABINETRY, DINING AREA READY FOR A LG TABLE FOR ENTERTAINING, LVRM W/GAS FP, MAIN FLR LAUNDRY, MSTR BDRM W/WALK-IN CLOSET & PRIVATE BATH. LOWER LEVEL HAS A FINISHED FMLY RM & ADDITIONAL STORAGE & YOU CAN EXPAND W/ANOTHER BDRM & BATH. ATTACHED 2 CAR GARAGE & PATIO. ALL THIS ONLY MINUTES TO TOWN.
Last Agent to Sell the Property
Wendy Pertzsch
RE/MAX Results License #46641-90 Listed on: 10/18/2013
Last Buyer's Agent
Theresa Gerdes
Berkshire Hathaway HomeServices North Properties License #34469-94
Property Details
Home Type
- Condominium
Est. Annual Taxes
- $2,863
Year Built
- Built in 2008
Lot Details
- 0.36
HOA Fees
- $135 Monthly HOA Fees
Parking
- 2 Car Attached Garage
Home Design
- Brick Exterior Construction
- Composition Roof
- Vinyl Siding
Interior Spaces
- 1,600 Sq Ft Home
- 1-Story Property
Kitchen
- Microwave
- Dishwasher
- Disposal
Bedrooms and Bathrooms
- 2 Bedrooms
- En-Suite Primary Bedroom
- 2 Full Bathrooms
- Bathtub with Shower
Laundry
- Dryer
- Washer
Basement
- Basement Fills Entire Space Under The House
- Basement Windows
Utilities
- Forced Air Heating and Cooling System
- Heating System Uses Natural Gas
- Shared Well
- Septic System
Community Details
Overview
- 82 Units
- The Evergreens Condos
Pet Policy
- Pets Allowed
Ownership History
Purchase Details
Home Financials for this Owner
Home Financials are based on the most recent Mortgage that was taken out on this home.Purchase Details
Home Financials for this Owner
Home Financials are based on the most recent Mortgage that was taken out on this home.Similar Homes in the area
Home Values in the Area
Average Home Value in this Area
Purchase History
| Date | Buyer | Sale Price | Title Company |
|---|---|---|---|
| Lamb Robert E | $189,500 | -- | |
| Eirschele Kathleen M | $166,000 | None Available |
Mortgage History
| Date | Status | Borrower | Loan Amount |
|---|---|---|---|
| Previous Owner | Eirschele Kathleen M | $129,200 | |
| Previous Owner | Eirschele Kathleen M | $126,550 | |
| Previous Owner | Eirschele Kathleen M | $128,000 |
Property History
| Date | Event | Price | Change | Sq Ft Price |
|---|---|---|---|---|
| 01/17/2014 01/17/14 | Sold | $189,500 | 0.0% | $118 / Sq Ft |
| 11/26/2013 11/26/13 | Pending | -- | -- | -- |
| 10/18/2013 10/18/13 | For Sale | $189,500 | -- | $118 / Sq Ft |
Tax History Compared to Growth
Tax History
| Year | Tax Paid | Tax Assessment Tax Assessment Total Assessment is a certain percentage of the fair market value that is determined by local assessors to be the total taxable value of land and additions on the property. | Land | Improvement |
|---|---|---|---|---|
| 2023 | $2,933 | $240,500 | $34,100 | $206,400 |
| 2022 | $2,784 | $240,500 | $34,100 | $206,400 |
| 2021 | $3,115 | $240,500 | $34,100 | $206,400 |
| 2020 | $3,176 | $201,700 | $34,100 | $167,600 |
| 2019 | $3,118 | $201,700 | $34,100 | $167,600 |
| 2018 | $3,102 | $201,700 | $34,100 | $167,600 |
| 2017 | $3,079 | $201,700 | $34,100 | $167,600 |
| 2016 | $3,098 | $170,800 | $29,700 | $141,100 |
| 2015 | $2,989 | $170,800 | $29,700 | $141,100 |
| 2014 | $2,806 | $170,800 | $29,700 | $141,100 |
| 2013 | $3,040 | $174,000 | $30,000 | $144,000 |
Agents Affiliated with this Home
-
W
Seller's Agent in 2014
Wendy Pertzsch
RE/MAX
-
T
Buyer's Agent in 2014
Theresa Gerdes
Berkshire Hathaway HomeServices North Properties
Map
Source: Metro MLS
MLS Number: 1336477
APN: 009-001750-000
- 000 Smith Valley Rd
- 26 Stone Hill Rd N
- 4111 Beverly Dr
- W4710 Lazy Acres Rd
- 591 Lester Ave
- 1310 Sunset Ct
- 0 Midwest Dr
- 297 Walnut Dr
- 3031 Wild Rose Ln
- 116 W Larkspur Ln
- 2828 Prairie Clover Place
- 2809 Prairie Clover Place
- 2713 Hemstock St
- 446 Country Club Ln
- 1912 E Main St
- 2809 Larson St
- 2059 Grand View Blvd
- 504 Pine Valley Ct
- 3719 Emerald Dr E
- 450 Coronado Cir
- W5415 Timber Creek Trail
- W5415 Timber Creek Trail Unit 10
- W5417 Timber Creek Trail
- W5409 Timber Creek Trail
- W5411 Timber Creek Trail
- N3558 Evergreens Trail
- N3558 Evergreens Trail
- N3542 Evergreens Trail
- W5403 Timber Creek Trail
- N3556 Evergreens Trail
- W5412 Timber Creek Trail
- W5426 Timber Creek Trail
- W5410 Timber Creek Trail Unit 17
- W5428 Timber Creek Trail
- W5428 Timber Creek Trail Unit 20
- W5401 Timber Creek Trail
- W5406 Timber Creek Trail
- W5406 Timber Creek Trail Unit 16
- N3550 Evergreens Trail
- W5433 Timber Creek Trail
