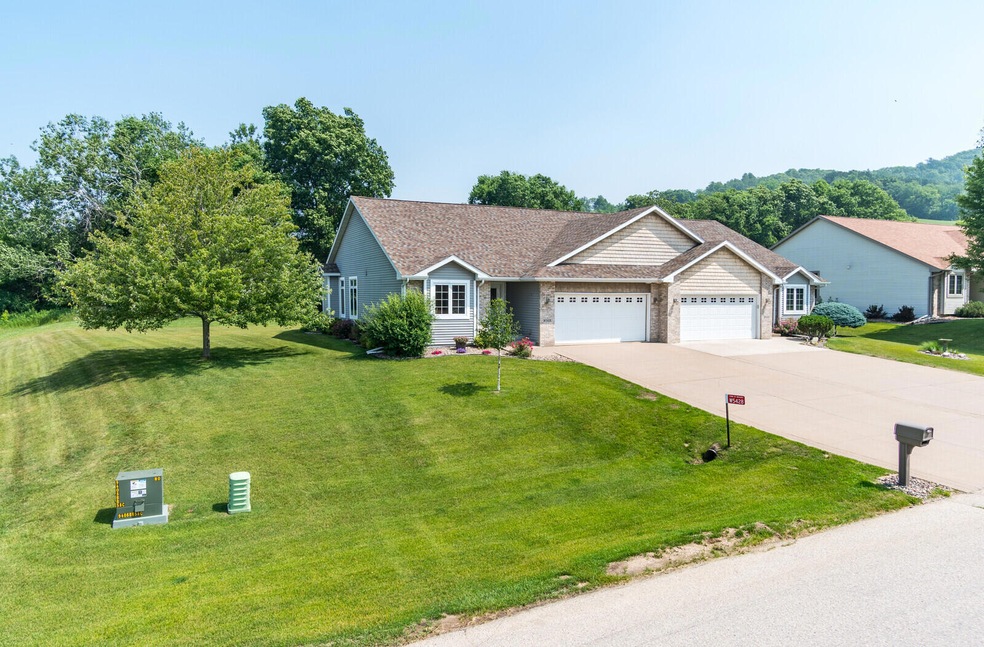
W5428 Timber Creek Trail La Crosse, WI 54601
Estimated Value: $353,000 - $422,000
About This Home
As of June 2017Here's that meticulously crafted condo designed to cater to your every need! Step into a world of elegance as you enter the spacious & thoughtfully designed floor plan, featuring high ceilings, beautiful oversized windows & premium finishes. Whether it's cozy movie night in front of the fireplace, game sessions in the fantastic finished lower-level family rm or heartfelt conversations at the dining table or comfy breakfast bar, there's plenty of space for everyone to come together & connect. No sacrifices made w/this condo as the storage & flex space will amaze you! The location is a sanctuary of tranquility providing the perfect escape from the hustle and bustle, yet easy access to the area's dining, shopping, entertainment venue & outdoor rec. All of this & more including low RE taxes!
Last Listed By
Dan Stacey
RE/MAX Results License #56200 Listed on: 06/30/2023

Property Details
Home Type
- Condominium
Est. Annual Taxes
- $3,279
Year Built
- Built in 2008
Lot Details
- 0.36
Parking
- 2 Car Garage
Home Design
- Poured Concrete
Interior Spaces
- 2,340 Sq Ft Home
- 1-Story Property
Kitchen
- Oven
- Range
- Microwave
- Dishwasher
- Disposal
Bedrooms and Bathrooms
- 3 Bedrooms
- 3 Full Bathrooms
Laundry
- Dryer
- Washer
Finished Basement
- Basement Fills Entire Space Under The House
- Basement Ceilings are 8 Feet High
- Crawl Space
- Basement Windows
Listing and Financial Details
- Assessor Parcel Number 009001760000
Ownership History
Purchase Details
Home Financials for this Owner
Home Financials are based on the most recent Mortgage that was taken out on this home.Purchase Details
Purchase Details
Purchase Details
Purchase Details
Purchase Details
Home Financials for this Owner
Home Financials are based on the most recent Mortgage that was taken out on this home.Similar Homes in the area
Home Values in the Area
Average Home Value in this Area
Purchase History
| Date | Buyer | Sale Price | Title Company |
|---|---|---|---|
| Michael R Regner And Mary Therese Regner Join | -- | None Listed On Document | |
| Regner Michael R | $375,000 | Knight Barry Title | |
| Jensen Barbara L | $287,500 | New Castle Title | |
| Boyle Trust | -- | None Available | |
| Boyle Robert A | -- | -- | |
| Boyle Robert A | $214,000 | -- |
Mortgage History
| Date | Status | Borrower | Loan Amount |
|---|---|---|---|
| Previous Owner | Boyle Robert A | $171,200 | |
| Previous Owner | Deluxe Holdings Llc | $636,463 |
Property History
| Date | Event | Price | Change | Sq Ft Price |
|---|---|---|---|---|
| 09/24/2023 09/24/23 | Off Market | $369,900 | -- | -- |
| 07/03/2023 07/03/23 | Pending | -- | -- | -- |
| 06/30/2023 06/30/23 | For Sale | $369,900 | +72.9% | $158 / Sq Ft |
| 06/12/2017 06/12/17 | Sold | $214,000 | 0.0% | $139 / Sq Ft |
| 05/04/2017 05/04/17 | Pending | -- | -- | -- |
| 05/02/2017 05/02/17 | For Sale | $214,000 | -- | $139 / Sq Ft |
Tax History Compared to Growth
Tax History
| Year | Tax Paid | Tax Assessment Tax Assessment Total Assessment is a certain percentage of the fair market value that is determined by local assessors to be the total taxable value of land and additions on the property. | Land | Improvement |
|---|---|---|---|---|
| 2023 | $3,267 | $245,900 | $34,100 | $211,800 |
| 2022 | $3,064 | $245,900 | $34,100 | $211,800 |
| 2021 | $3,456 | $245,900 | $34,100 | $211,800 |
| 2020 | $3,594 | $216,600 | $34,100 | $182,500 |
| 2019 | $3,582 | $216,600 | $34,100 | $182,500 |
| 2018 | $3,532 | $216,600 | $34,100 | $182,500 |
| 2017 | $3,449 | $216,600 | $34,100 | $182,500 |
| 2016 | $3,403 | $187,600 | $29,700 | $157,900 |
| 2015 | $3,420 | $187,600 | $29,700 | $157,900 |
| 2014 | $3,227 | $187,600 | $29,700 | $157,900 |
| 2013 | $3,488 | $191,100 | $30,000 | $161,100 |
Agents Affiliated with this Home
-

Seller's Agent in 2023
Dan Stacey
RE/MAX
(608) 769-2326
499 Total Sales
-
A
Seller's Agent in 2017
Amy Lovejoy
Berkshire Hathaway HomeServices North Properties
Map
Source: Metro MLS
MLS Number: 1840702
APN: 009-001760-000
- 000 Smith Valley Rd
- 26 Stone Hill Rd N
- 4111 Beverly Dr
- W4710 Lazy Acres Rd
- 591 Lester Ave
- 0 Midwest Dr
- 1310 Sunset Ct
- 297 Walnut Dr
- 100 E Larkspur Ln
- 3031 Wild Rose Ln
- 116 W Larkspur Ln
- 2126 Esther Dr
- 2828 Prairie Clover Place
- 2809 Prairie Clover Place
- 2713 Hemstock St
- 1912 E Main St
- 2809 Larson St
- 2059 Grand View Blvd
- 504 Pine Valley Ct
- 3719 Emerald Dr E
- W5428 Timber Creek Trail
- W5428 Timber Creek Trail Unit 20
- W5426 Timber Creek Trail
- W5412 Timber Creek Trail
- W5410 Timber Creek Trail Unit 17
- N3579 Evergreens Trail
- N3581 Evergreens Trail
- W5417 Timber Creek Trail
- W5415 Timber Creek Trail
- W5415 Timber Creek Trail Unit 10
- W5409 Timber Creek Trail
- W5411 Timber Creek Trail
- W5406 Timber Creek Trail
- W5406 Timber Creek Trail Unit 16
- W5433 Timber Creek Trail
- W5404 Timber Creek Trail
- W5403 Timber Creek Trail
- N3558 Evergreens Trail
- N3558 Evergreens Trail
- N3542 Evergreens Trail
