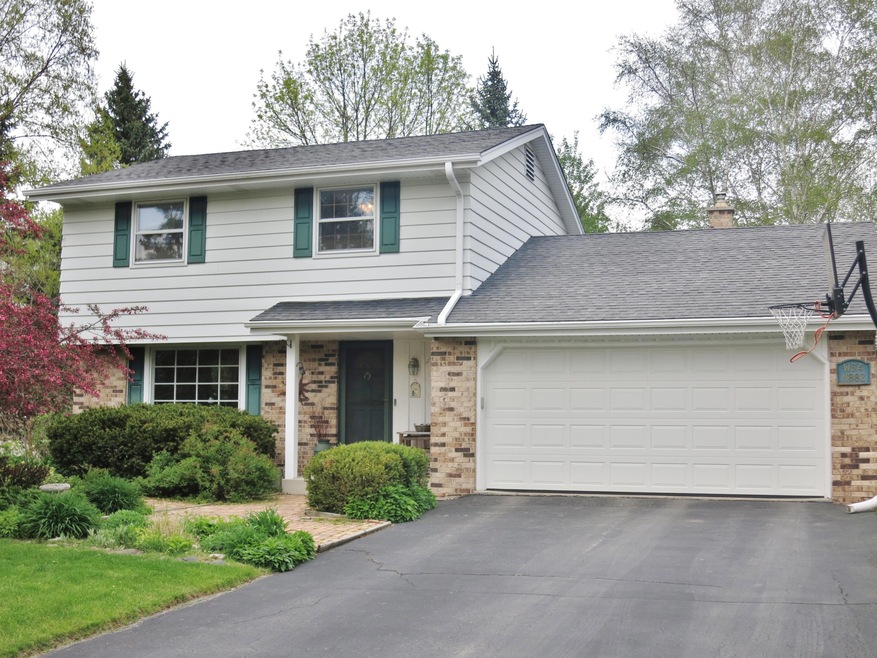
W54N882 Regency Ct Cedarburg, WI 53012
Estimated Value: $447,203 - $511,000
Highlights
- Colonial Architecture
- Fenced Yard
- 2 Car Attached Garage
- Cedarburg High School Rated A
- Fireplace
- Patio
About This Home
As of August 2015This classic colonial is nestled in Georgetown one of Cedarburgs most desirable subdivisions and is situated on a lot offering lots of privacy. This well-built home is in IMMACULATE move-in condition to say the least. Exquisite decor mingled with a clever layout makes for exceptional space. Home features an open concept - kitchen to family room, a finished LL w/ full bath & additional work space. Invisible fence. Fantastic location! Walk to Historic downtown Cedarburg/School or go on Interurban Bike Trail.
Last Agent to Sell the Property
HomeBuyers Advantage, LLC Brokerage Phone: 262-243-6200 License #35168-90 Listed on: 05/15/2015
Home Details
Home Type
- Single Family
Est. Annual Taxes
- $4,170
Lot Details
- 10,454 Sq Ft Lot
- Fenced Yard
Parking
- 2 Car Attached Garage
- Driveway
Home Design
- Colonial Architecture
- Brick Exterior Construction
- Composition Roof
Interior Spaces
- 2-Story Property
- Fireplace
Kitchen
- Oven or Range
- Microwave
- Dishwasher
- Disposal
Bedrooms and Bathrooms
- 3 Bedrooms
Laundry
- Dryer
- Washer
Basement
- Basement Fills Entire Space Under The House
- Block Basement Construction
- Finished Basement Bathroom
Outdoor Features
- Patio
Schools
- Thorson Elementary School
- Webster Middle School
- Cedarburg High School
Utilities
- Forced Air Heating and Cooling System
- Heating System Uses Natural Gas
- Cable TV Available
Community Details
- Georgetown Subdivision
Listing and Financial Details
- Assessor Parcel Number 130662020000
Ownership History
Purchase Details
Home Financials for this Owner
Home Financials are based on the most recent Mortgage that was taken out on this home.Purchase Details
Home Financials for this Owner
Home Financials are based on the most recent Mortgage that was taken out on this home.Purchase Details
Home Financials for this Owner
Home Financials are based on the most recent Mortgage that was taken out on this home.Similar Homes in Cedarburg, WI
Home Values in the Area
Average Home Value in this Area
Purchase History
| Date | Buyer | Sale Price | Title Company |
|---|---|---|---|
| Ellenbecker Lisa L | -- | None Available | |
| Ellenbecker Dave S | -- | Knight Barry Title | |
| Noto Jeanne | $228,000 | -- |
Mortgage History
| Date | Status | Borrower | Loan Amount |
|---|---|---|---|
| Open | Ellenbecker Lisa L | $271,400 | |
| Previous Owner | Ellenbecker Dave S | $236,800 | |
| Previous Owner | Noto Jeanne L | $147,250 | |
| Previous Owner | Noto Jeanne L | $20,001 | |
| Previous Owner | Noto Jeanne L | $147,000 | |
| Previous Owner | Noto Jeanne L | $145,500 |
Property History
| Date | Event | Price | Change | Sq Ft Price |
|---|---|---|---|---|
| 08/10/2015 08/10/15 | Sold | $245,000 | -2.0% | $129 / Sq Ft |
| 07/24/2015 07/24/15 | Pending | -- | -- | -- |
| 05/15/2015 05/15/15 | For Sale | $249,900 | -- | $132 / Sq Ft |
Tax History Compared to Growth
Tax History
| Year | Tax Paid | Tax Assessment Tax Assessment Total Assessment is a certain percentage of the fair market value that is determined by local assessors to be the total taxable value of land and additions on the property. | Land | Improvement |
|---|---|---|---|---|
| 2024 | $4,918 | $336,400 | $77,700 | $258,700 |
| 2023 | $4,538 | $336,400 | $77,700 | $258,700 |
| 2022 | $4,444 | $336,400 | $77,700 | $258,700 |
| 2021 | $4,049 | $233,500 | $70,600 | $162,900 |
| 2020 | $4,306 | $233,500 | $70,600 | $162,900 |
| 2019 | $4,225 | $233,500 | $70,600 | $162,900 |
| 2018 | $4,166 | $233,500 | $70,600 | $162,900 |
| 2017 | $4,120 | $233,500 | $70,600 | $162,900 |
| 2016 | $4,218 | $233,500 | $70,600 | $162,900 |
| 2015 | $4,106 | $233,500 | $70,600 | $162,900 |
| 2014 | -- | $233,500 | $70,600 | $162,900 |
| 2013 | $4,372 | $233,500 | $70,600 | $162,900 |
Agents Affiliated with this Home
-
Randy Rosen

Seller's Agent in 2015
Randy Rosen
HomeBuyers Advantage, LLC
(414) 418-9555
2 in this area
151 Total Sales
Map
Source: Metro MLS
MLS Number: 1421801
APN: 130662020000
- N93W5903 Essex Ct
- W57N783 Hawthorne Ave
- 2043 Pine Ridge Ct Unit G
- 2111 Pine Ridge Ct Unit F
- 128 Audubon Ct
- W64N736 Washington Ave
- 2142 Chateau Ct Unit 308-2
- 1360 Dove Ln
- 2123 1st Ave Unit 208
- W61N508 Washington Ave
- N102W6612 Susan Ln
- N105W6431 Stone Lake Cir Unit 32
- W51N582 Cedar Reserve Cir
- 1819 Sumac Ct Unit A
- 1787 White Pine Ct Unit C
- N82W6770 Fair St
- 455 Tanager Ct
- N105W6695 Stone Lake Cir Unit 5
- W66N674 Madison Ave
- N77W7007 Oak St
- W54N882 Regency Ct
- N88W5488 Regency Ln
- W54N878 Regency Ct
- N88W5444 Regency Ln
- N87W5577 Regency Cir
- W54N874 Regency Ct
- W54N872 Regency Ct
- W53N877 Castle Ct
- N88W5411 Regency Ln
- N88W5422 Regency Ln
- N88W5412 Regency Ln
- W54N888 Regency Ln
- N87W5547 Regency Cir
- N88W5500 Regency Cir
- W53N869 Castle Ct
- W53N880 Castle Ct
- N88W5610 Regency Cir
- N88W5550 Regency Cir
- W53N884 Castle Ct
- N86W5484 Warwick Square
