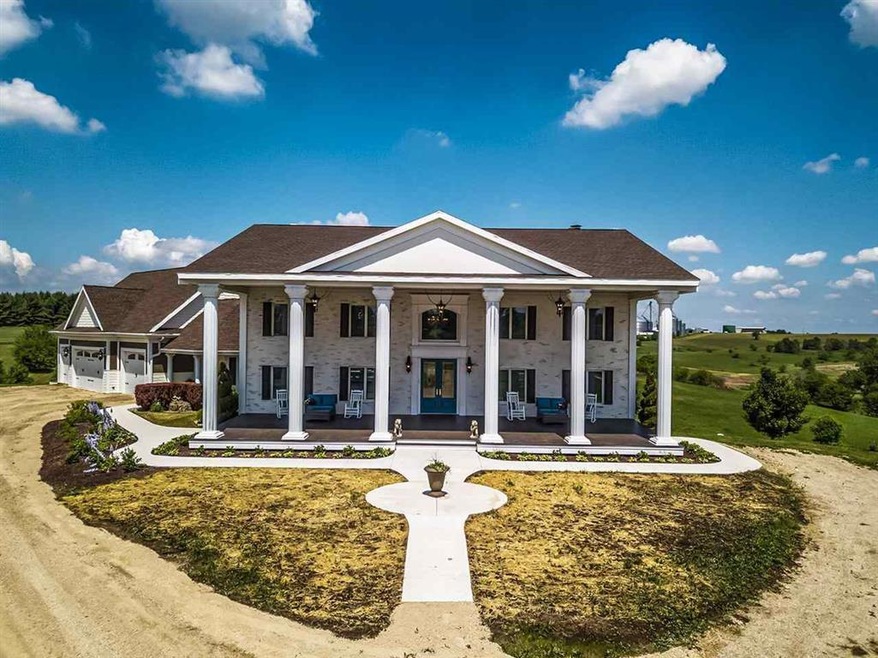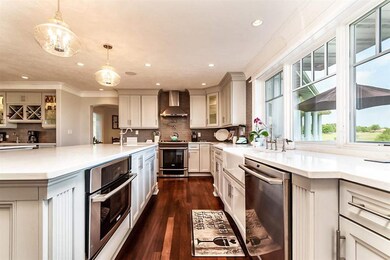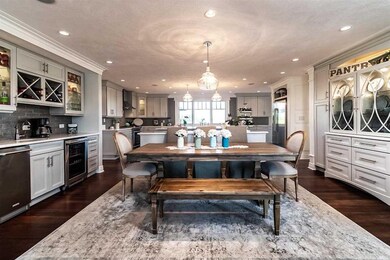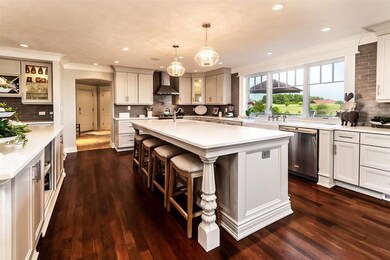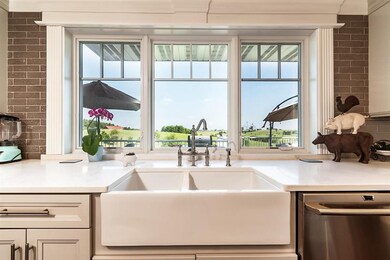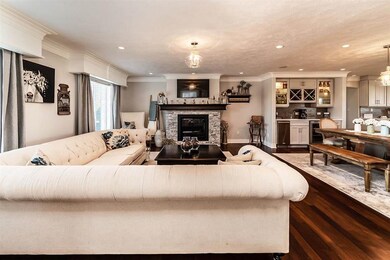
W5548 Sunset Hills Ln Monroe, WI 53566
Highlights
- Horses Allowed On Property
- Colonial Architecture
- Multiple Fireplaces
- Open Floorplan
- Deck
- Wood Flooring
About This Home
As of September 2021EXQUISITE PRIVATE ESTATE nestled atop the rolling hills of Monroe w over 6,000 sq ft beautifully remodeled living space, complete w custom touches from top to bottom. Italian flair & inspiration throughout w no detail overlooked. Gleaming Brazilian Cherry + marble floors, ornate wood details, custom-designed Brazilian Cherry spiral staircase w grand entrance, crystal chandeliers, gold-leaf accents, wainscoting, crown moulding.. custom kitchen w quartz tops, duo-islands, farmhouse sink, gas range + 3 spacious bedrooms up complete w WIC & private en-suites incl a MASSIVE primary en-suite & huge bonus rm +finished LL w/office, 4th guest en-suite, walk-out w to yard.. Oh, and secret passages! 2 levels of spacious decks for entertaining w breath-taking views overlooking your private 7-acre lot! For 24 hour information or to speak to an agent, please call 800-837-1483 ext 1093
Home Details
Home Type
- Single Family
Est. Annual Taxes
- $4,547
Year Built
- Built in 1986
Lot Details
- 7 Acre Lot
- Rural Setting
- Level Lot
Home Design
- Colonial Architecture
- Brick Exterior Construction
- Poured Concrete
- Radon Mitigation System
Interior Spaces
- 2-Story Property
- Open Floorplan
- Central Vacuum
- Multiple Fireplaces
- Wood Burning Fireplace
- Gas Fireplace
- Low Emissivity Windows
- Den
- Bonus Room
- Wood Flooring
Kitchen
- Breakfast Bar
- Oven or Range
- Microwave
- Dishwasher
- Kitchen Island
Bedrooms and Bathrooms
- 4 Bedrooms
- Split Bedroom Floorplan
- Walk-In Closet
- Primary Bathroom is a Full Bathroom
- Hydromassage or Jetted Bathtub
- Separate Shower in Primary Bathroom
- Walk-in Shower
Laundry
- Dryer
- Washer
Finished Basement
- Walk-Out Basement
- Basement Fills Entire Space Under The House
- Basement Ceilings are 8 Feet High
- Basement Windows
Parking
- 4 Car Attached Garage
- Heated Garage
- Garage Door Opener
- Driveway Level
- Unpaved Parking
Outdoor Features
- Deck
- Patio
Schools
- Monroe Elementary And Middle School
- Monroe High School
Utilities
- Forced Air Zoned Heating and Cooling System
- Well
- Tankless Water Heater
- Liquid Propane Gas Water Heater
- Water Softener
- Mound Septic
- High Speed Internet
- Cable TV Available
Additional Features
- Low Pile Carpeting
- Horses Allowed On Property
Ownership History
Purchase Details
Home Financials for this Owner
Home Financials are based on the most recent Mortgage that was taken out on this home.Purchase Details
Home Financials for this Owner
Home Financials are based on the most recent Mortgage that was taken out on this home.Similar Homes in Monroe, WI
Home Values in the Area
Average Home Value in this Area
Purchase History
| Date | Type | Sale Price | Title Company |
|---|---|---|---|
| Warranty Deed | $820,000 | None Available | |
| Warranty Deed | -- | None Available |
Mortgage History
| Date | Status | Loan Amount | Loan Type |
|---|---|---|---|
| Open | $189,750 | Stand Alone Second | |
| Open | $548,250 | New Conventional | |
| Previous Owner | $368,000 | New Conventional | |
| Previous Owner | $75,000 | Credit Line Revolving |
Property History
| Date | Event | Price | Change | Sq Ft Price |
|---|---|---|---|---|
| 07/21/2025 07/21/25 | For Sale | $1,299,000 | 0.0% | $167 / Sq Ft |
| 06/18/2025 06/18/25 | Off Market | $1,299,000 | -- | -- |
| 06/16/2025 06/16/25 | For Sale | $1,299,000 | +58.4% | $167 / Sq Ft |
| 09/09/2021 09/09/21 | Sold | $820,000 | -7.3% | $136 / Sq Ft |
| 06/11/2021 06/11/21 | For Sale | $884,900 | +7.9% | $147 / Sq Ft |
| 06/09/2021 06/09/21 | Off Market | $820,000 | -- | -- |
| 06/07/2021 06/07/21 | For Sale | $884,900 | -- | $147 / Sq Ft |
Tax History Compared to Growth
Tax History
| Year | Tax Paid | Tax Assessment Tax Assessment Total Assessment is a certain percentage of the fair market value that is determined by local assessors to be the total taxable value of land and additions on the property. | Land | Improvement |
|---|---|---|---|---|
| 2024 | $11,061 | $996,900 | $55,000 | $941,900 |
| 2023 | $7,165 | $343,600 | $56,000 | $287,600 |
| 2022 | $7,052 | $343,600 | $56,000 | $287,600 |
| 2021 | $4,834 | $269,500 | $56,000 | $213,500 |
| 2020 | $4,765 | $261,200 | $56,000 | $205,200 |
| 2019 | $4,547 | $261,200 | $56,000 | $205,200 |
| 2018 | $4,266 | $261,200 | $56,000 | $205,200 |
| 2017 | $4,596 | $258,500 | $56,000 | $202,500 |
| 2016 | $4,470 | $241,600 | $56,000 | $185,600 |
| 2014 | $4,105 | $238,800 | $56,000 | $182,800 |
Agents Affiliated with this Home
-
Nate Lancaster

Seller's Agent in 2025
Nate Lancaster
EXP Realty, LLC
(608) 214-4435
521 Total Sales
-
Jo Ferraro

Seller's Agent in 2021
Jo Ferraro
EXP Realty, LLC
(608) 445-2287
1,063 Total Sales
Map
Source: South Central Wisconsin Multiple Listing Service
MLS Number: 1911446
APN: 23-020-361.1300
- Lot 11 View Point Dr
- N3523 View Point Dr
- 150 +/- Acres County Road Dr
- 444+/- Acres County Highway Dr
- 1227 3rd St N
- Lot 1 Monroe Sylvester Rd
- Lot 2 Monroe Sylvester Rd
- 119 N 12th Ave
- 137 24th Ave
- Lot 10 Riviera Ct
- Lot 17 Pembridge Trail
- 104 AC +/- County Hwy N
- 306 NW 3rd St
- 255 NW 3rd Ave
- 223 NW 3rd Ave
- 217 NW 3rd Ave
- 1515 6th St
- 237 NW 3rd Ave
- Lot 6 Haven Hills Estates
- 249 NW 3rd Ave
