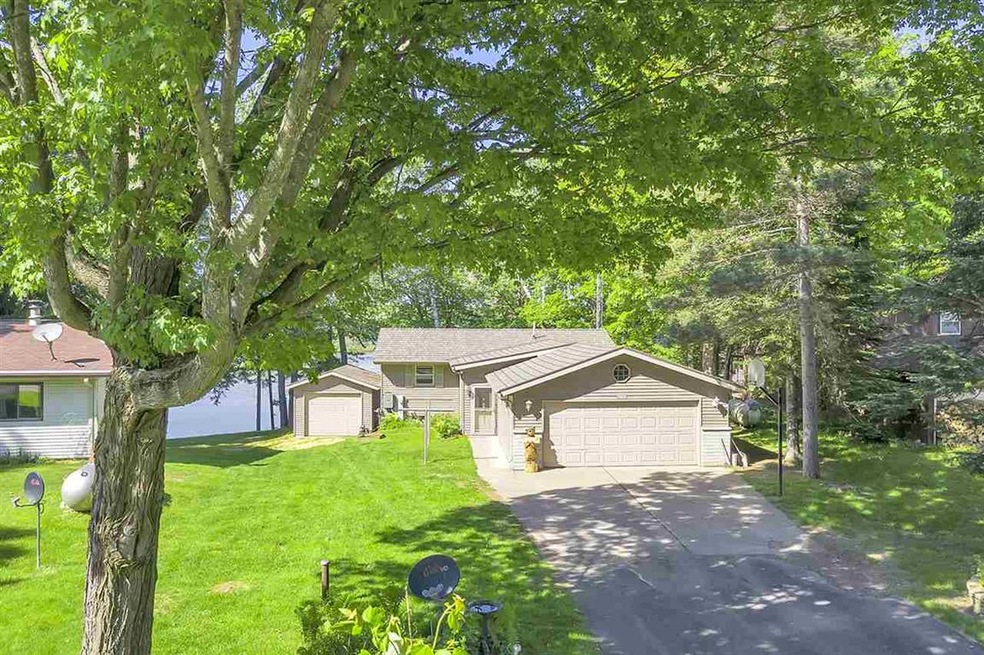
W5787 Westpoint Rd Pickerel, WI 54465
Estimated Value: $234,000 - $337,522
Highlights
- Waterfront
- Snowmobile Trail
- Walk-In Closet
- Wooded Lot
- 2 Car Attached Garage
- Forced Air Heating and Cooling System
About This Home
As of August 2020Well maintained walk-out ranch home w/a tiered entertaining deck overlooking the 80' of frontage on full rec Pickerel Lake offering excellent fishing for panfish, largemouth bass, northern pike and walleye from your private dock. Open concept living room, applianced kitchen w/door to relaxing 3 season room. Main level master w/walk-in closet and private full bath w/separate whirlpool tub room. Full lower level w/finished rec and bonus rooms w/door to yard. 2 car attached garage plus storage building w/overhead door and separate storage shed..25 landscaped acres. Steps to shore and 32' dock
Last Listed By
Todd Wiese Homeselling System, Inc. License #90-52607 Listed on: 06/10/2020
Home Details
Home Type
- Single Family
Est. Annual Taxes
- $2,213
Year Built
- Built in 1971
Lot Details
- 0.25 Acre Lot
- Waterfront
- Wooded Lot
Home Design
- Block Foundation
- Aluminum Siding
Interior Spaces
- 1-Story Property
- Oven or Range
Bedrooms and Bathrooms
- 2 Bedrooms
- Walk-In Closet
- 3 Full Bathrooms
Laundry
- Dryer
- Washer
Partially Finished Basement
- Walk-Out Basement
- Basement Fills Entire Space Under The House
Parking
- 2 Car Attached Garage
- Driveway
Schools
- Elcho Elementary And Middle School
- Elcho High School
Utilities
- Forced Air Heating and Cooling System
- Propane
- The lake is a source of water for the property
- Well
- Water Softener is Owned
Community Details
- Snowmobile Trail
Ownership History
Purchase Details
Home Financials for this Owner
Home Financials are based on the most recent Mortgage that was taken out on this home.Purchase Details
Home Financials for this Owner
Home Financials are based on the most recent Mortgage that was taken out on this home.Similar Home in Pickerel, WI
Home Values in the Area
Average Home Value in this Area
Purchase History
| Date | Buyer | Sale Price | Title Company |
|---|---|---|---|
| Jung Susan | $248,000 | -- | |
| Cox John And Terra L Menghini-Cox | $239,900 | -- |
Mortgage History
| Date | Status | Borrower | Loan Amount |
|---|---|---|---|
| Previous Owner | Cox John And Terra L Menghini-Cox | -- |
Property History
| Date | Event | Price | Change | Sq Ft Price |
|---|---|---|---|---|
| 08/05/2020 08/05/20 | Pending | -- | -- | -- |
| 08/04/2020 08/04/20 | Sold | $247,948 | -0.8% | $152 / Sq Ft |
| 06/10/2020 06/10/20 | For Sale | $249,900 | -- | $154 / Sq Ft |
Tax History Compared to Growth
Tax History
| Year | Tax Paid | Tax Assessment Tax Assessment Total Assessment is a certain percentage of the fair market value that is determined by local assessors to be the total taxable value of land and additions on the property. | Land | Improvement |
|---|---|---|---|---|
| 2024 | $2,355 | $163,500 | $47,800 | $115,700 |
| 2023 | $2,711 | $163,500 | $47,800 | $115,700 |
| 2022 | $2,755 | $163,500 | $47,800 | $115,700 |
| 2021 | $2,505 | $163,500 | $47,800 | $115,700 |
| 2020 | $2,382 | $163,500 | $47,800 | $115,700 |
| 2019 | $2,214 | $163,500 | $47,800 | $115,700 |
| 2018 | $2,339 | $163,500 | $47,800 | $115,700 |
| 2017 | $2,416 | $163,500 | $47,800 | $115,700 |
| 2016 | $2,279 | $163,500 | $47,800 | $115,700 |
| 2015 | $2,256 | $163,500 | $47,800 | $115,700 |
| 2014 | $2,463 | $163,500 | $47,800 | $115,700 |
| 2013 | $2,311 | $163,500 | $47,800 | $115,700 |
Agents Affiliated with this Home
-
Todd Wiese

Seller's Agent in 2020
Todd Wiese
Todd Wiese Homeselling System, Inc.
(920) 406-0001
678 Total Sales
-
David Gryboski
D
Seller Co-Listing Agent in 2020
David Gryboski
Todd Wiese Homeselling System, Inc.
(715) 850-1678
72 Total Sales
-
Justin Arneson

Buyer's Agent in 2020
Justin Arneson
Todd Wiese Homeselling System, Inc.
(920) 604-0031
160 Total Sales
Map
Source: REALTORS® Association of Northeast Wisconsin
MLS Number: 50223329
APN: 004-1176
- 9357 Pickerel Lake Rd
- W6327 Rolling Stone Acres
- N9783 Crystal Lake Rd
- 9581 Crystal Lake Rd
- 0 Forest Ln Unit 50301037
- 0 Forest Ln Unit 50301038
- 0 Forest Ln Unit 50301035
- Lot 4 Forest Ln
- Lot 3 Forest Ln
- Lot 2 Forest Ln
- N10160 Wisconsin 55
- N11411 E Shore Rd
- N11415 E Shore Rd
- 10 Acres Wisconsin 55
- 0 Chip n Dale Dr
- 740 Fish Hatchery Rd
- 501 Arbutus Rd
- 8676 Eagles Way
- TBD Lake View Dr Unit Lot 32
- N9182 Twin View Dr
- W5787 Westpoint Rd
- W5783 Westpoint Rd
- W5803 Westpoint Rd
- W5831 Pine Point Rd
- W5819 Westpoint Rd
- W5829 Westpoint Rd
- W5797 Westpoint Rd
- W5795 Westpoint Rd
- W5767 Westpoint Rd
- W5882 Pickerel Lake Rd
- W5821 Pine Point Rd
- W5897 Pine Point Rd
- W5912 Pine Point Rd
- W5913 Pine Point Rd
- W5779 Westpoint Rd
- W5992 Pine Point Rd
- 9671 Path Ln
- 9675 Path Ln
- 9661 Path Ln
- 9655 Path Ln
