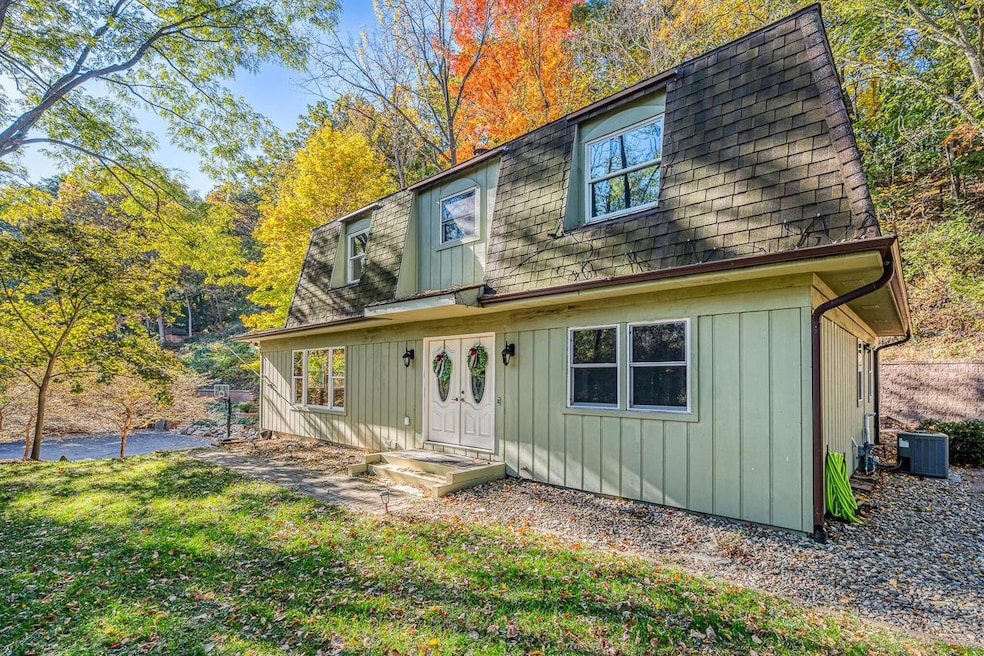
W5867 Hillcrest Dr La Crosse, WI 54601
Highlights
- Wooded Lot
- 2.5 Car Attached Garage
- Bathtub with Shower
- Main Floor Primary Bedroom
- Walk-In Closet
- Patio
About This Home
As of November 2024Welcome to this inviting home, perfectly nestled on over 1/2 acre, offering breathtaking views & tranquility. With 4 spacious bedrooms & 2.5 baths, this home has been thoughtfully designed for modern living & great flex space. Step inside to find an updated mission-style kitchen that opens seamlessly to the dining & living areas, ideal for gatherings. Enjoy abundant natural light streaming thru out many rooms inc. the formal living rm which features a floor-to-ceiling tiled fireplace, serving as a captivating focal point for quiet evenings at home. The newer sunroom is a true highlight, providing the perfect spot for year-round relaxation. And at the end of each day, retreat to the master suite w/its amazing views! Experience the ultimate blend of comfort, style, & privacy w/this home!
Last Agent to Sell the Property
RE/MAX Results License #92504-94 Listed on: 11/01/2024

Home Details
Home Type
- Single Family
Est. Annual Taxes
- $2,023
Year Built
- Built in 1981
Lot Details
- 0.58 Acre Lot
- Wooded Lot
Parking
- 2.5 Car Attached Garage
- Basement Garage
- Tuck Under Garage
- Garage Door Opener
- 1 to 5 Parking Spaces
Home Design
- Wood Siding
Interior Spaces
- 2,600 Sq Ft Home
- 2-Story Property
- Central Vacuum
Kitchen
- Oven
- Range
- Microwave
- Dishwasher
- Disposal
Bedrooms and Bathrooms
- 4 Bedrooms
- Primary Bedroom on Main
- En-Suite Primary Bedroom
- Walk-In Closet
- Bathtub with Shower
- Bathtub Includes Tile Surround
- Primary Bathroom includes a Walk-In Shower
- Walk-in Shower
Laundry
- Dryer
- Washer
Basement
- Walk-Out Basement
- Partial Basement
Outdoor Features
- Patio
Utilities
- Forced Air Heating and Cooling System
- Window Unit Cooling System
- Heating System Uses Natural Gas
- Well Required
- High Speed Internet
Listing and Financial Details
- Exclusions: Seller's Personal Property
Ownership History
Purchase Details
Home Financials for this Owner
Home Financials are based on the most recent Mortgage that was taken out on this home.Purchase Details
Purchase Details
Purchase Details
Home Financials for this Owner
Home Financials are based on the most recent Mortgage that was taken out on this home.Purchase Details
Similar Homes in La Crosse, WI
Home Values in the Area
Average Home Value in this Area
Purchase History
| Date | Type | Sale Price | Title Company |
|---|---|---|---|
| Warranty Deed | $435,000 | Knight Barry Title | |
| Deed | -- | None Listed On Document | |
| Quit Claim Deed | -- | None Available | |
| Deed | $337,500 | -- | |
| Sheriffs Deed | -- | -- |
Mortgage History
| Date | Status | Loan Amount | Loan Type |
|---|---|---|---|
| Open | $391,500 | New Conventional | |
| Previous Owner | $100,000 | Credit Line Revolving | |
| Previous Owner | $264,500 | New Conventional | |
| Previous Owner | $270,000 | New Conventional | |
| Previous Owner | $216,750 | Adjustable Rate Mortgage/ARM |
Property History
| Date | Event | Price | Change | Sq Ft Price |
|---|---|---|---|---|
| 11/26/2024 11/26/24 | Sold | $435,000 | +3.6% | $167 / Sq Ft |
| 11/04/2024 11/04/24 | Pending | -- | -- | -- |
| 11/01/2024 11/01/24 | For Sale | $419,900 | -- | $162 / Sq Ft |
Tax History Compared to Growth
Tax History
| Year | Tax Paid | Tax Assessment Tax Assessment Total Assessment is a certain percentage of the fair market value that is determined by local assessors to be the total taxable value of land and additions on the property. | Land | Improvement |
|---|---|---|---|---|
| 2024 | $5,893 | $487,100 | $55,900 | $431,200 |
| 2023 | $5,502 | $279,100 | $39,100 | $240,000 |
| 2022 | $5,270 | $279,100 | $39,100 | $240,000 |
| 2021 | $5,397 | $279,100 | $39,100 | $240,000 |
| 2020 | $5,331 | $279,100 | $39,100 | $240,000 |
| 2019 | $5,327 | $279,100 | $39,100 | $240,000 |
| 2018 | $5,399 | $279,100 | $39,100 | $240,000 |
| 2017 | $4,377 | $230,000 | $39,100 | $190,900 |
| 2016 | $4,464 | $230,000 | $39,100 | $190,900 |
| 2015 | $4,654 | $230,000 | $39,100 | $190,900 |
| 2014 | $4,754 | $230,000 | $39,100 | $190,900 |
| 2013 | $4,997 | $223,500 | $35,000 | $188,500 |
Agents Affiliated with this Home
-
Samantha Keck

Seller's Agent in 2024
Samantha Keck
RE/MAX Results
(608) 792-2784
4 Total Sales
-
Bridget Thomas

Buyer's Agent in 2024
Bridget Thomas
Raven Realty, LLC
(920) 980-7356
28 Total Sales
Map
Source: Metro MLS
MLS Number: 1898254
APN: 011-001209-000
- 2802 31st St S
- 3501 Leonard St
- N1961 Hickory Ln
- 3327 Birch St
- 3506 33rd St S
- 2921 Glendale Ave
- 3509 29th Ct S
- 2631 Ward Ave
- 2108 29th St S
- 2926 Mesa Grande Place
- N2023 Joy Ln
- 3055 State Rd
- 1808 31st St S
- 2424 Glendale Ave
- 2525 Losey Blvd S
- N1938 Summit Dr
- 4325 Verchota St
- 4625 Mormon Coulee Rd Unit 116
- 4625 Mormon Coulee Rd
- 1402 31st Place S
