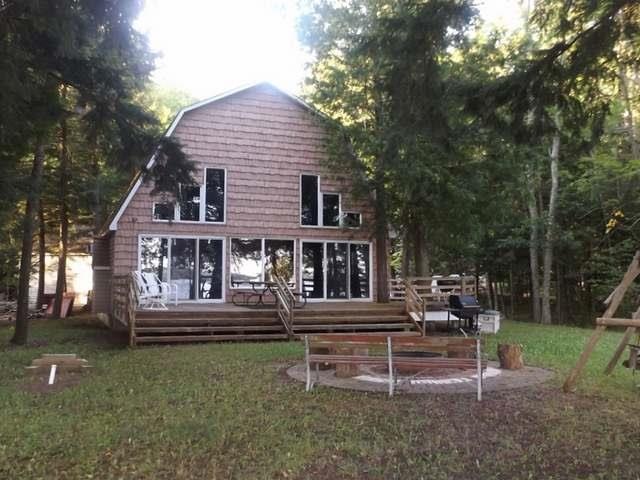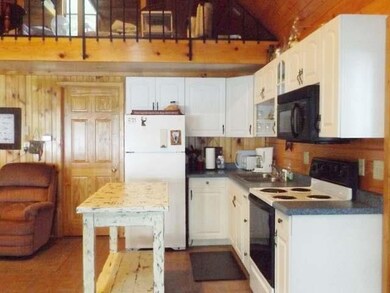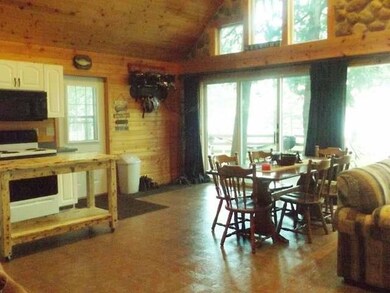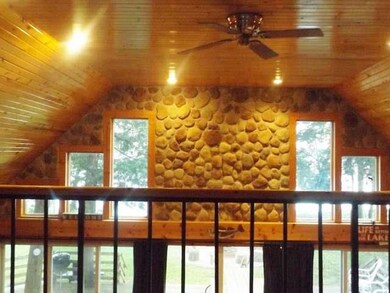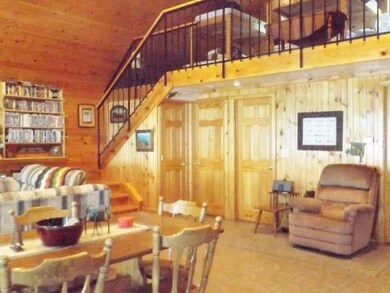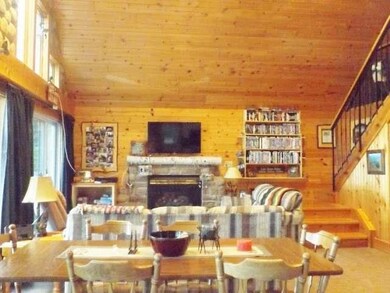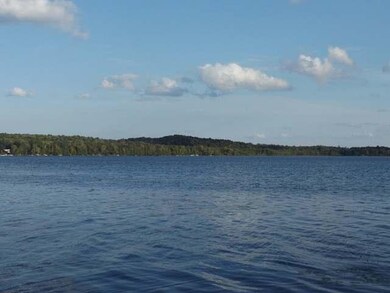
W5913 N Rolling Stone Lake Rd Pearson, WI 54462
Estimated Value: $350,342 - $393,000
Highlights
- Lake Front
- Boat Ramp
- Private Lot
- Docks
- Deck
- Wooded Lot
About This Home
As of May 2017Located on Rolling Stone Lake near the end of a 2 mile tree lined no thru road is a nicely laid out, smartly decorated, great use of storage space, 2 bed 1 bath home with a large 23'x13' loft that easily sleeps 10 people. Located on the property is a boat launch which is a rare find and very convenient. Floor to ceiling gas fireplace, large lakeside windows and sliding glass doors are the focal point of the main floor. The bathroom has a stackable washer and dryer and walk in shower. Central air is installed along with a gas forced air furnace for comfort year round. There is a large deck off of the lakeside that wraps around to the entrance on the side of the house providing outside living space. Off of the deck is a campfire with a brick surround patio defining the area and preventing lawn chairs from sinking into the ground. A two car garage has a separate lean-to for storage of wood and/or boats, ATV's or snowmobiles. Water, woods, and a wonderful home for your enjoyment!
Last Listed By
AMY PAIKOWSKI
CENTURY 21 NORTHWOODS TEAM INC Listed on: 08/26/2016
Home Details
Home Type
- Single Family
Est. Annual Taxes
- $2,452
Lot Details
- 0.69 Acre Lot
- Lake Front
- The property's road front is unimproved
- Rural Setting
- South Facing Home
- Private Lot
- Secluded Lot
- Level Lot
- Wooded Lot
Parking
- 2 Car Detached Garage
- Gravel Driveway
- Shared Driveway
Home Design
- Block Foundation
- Frame Construction
- Shingle Roof
- Composition Roof
- Vinyl Siding
Interior Spaces
- 1,122 Sq Ft Home
- 1.5-Story Property
- Cathedral Ceiling
- Ceiling Fan
- Stone Fireplace
- Gas Fireplace
- Water Views
- Crawl Space
Kitchen
- Electric Oven
- Self-Cleaning Oven
- Electric Range
- Microwave
Flooring
- Wood
- Carpet
- Vinyl
Bedrooms and Bathrooms
- 2 Bedrooms
- Primary Bedroom on Main
- 1 Full Bathroom
Laundry
- Laundry on main level
- Washer and Dryer
Outdoor Features
- Boat Ramp
- Docks
- Deck
- Open Patio
- Outbuilding
Schools
- Elcho Elementary School
- Elcho High School
Utilities
- Forced Air Heating and Cooling System
- Floor Furnace
- Heating System Uses Propane
- Well
- Electric Water Heater
- Public Septic Tank
- Sewer Holding Tank
- High Speed Internet
Listing and Financial Details
- Assessor Parcel Number 0040757.008
Community Details
Overview
- Property is near a preserve or public land
Recreation
- Recreation Facilities
Ownership History
Purchase Details
Home Financials for this Owner
Home Financials are based on the most recent Mortgage that was taken out on this home.Purchase Details
Similar Home in Pearson, WI
Home Values in the Area
Average Home Value in this Area
Purchase History
| Date | Buyer | Sale Price | Title Company |
|---|---|---|---|
| Stefaniak Jon | $209,900 | -- | |
| Herber Raymond R | $195,000 | -- |
Mortgage History
| Date | Status | Borrower | Loan Amount |
|---|---|---|---|
| Previous Owner | Albers Peter | $0 |
Property History
| Date | Event | Price | Change | Sq Ft Price |
|---|---|---|---|---|
| 05/26/2017 05/26/17 | Sold | $209,900 | 0.0% | $187 / Sq Ft |
| 05/17/2017 05/17/17 | Pending | -- | -- | -- |
| 08/26/2016 08/26/16 | For Sale | $209,900 | -- | $187 / Sq Ft |
Tax History Compared to Growth
Tax History
| Year | Tax Paid | Tax Assessment Tax Assessment Total Assessment is a certain percentage of the fair market value that is determined by local assessors to be the total taxable value of land and additions on the property. | Land | Improvement |
|---|---|---|---|---|
| 2024 | $2,454 | $167,800 | $78,300 | $89,500 |
| 2023 | $2,820 | $167,800 | $78,300 | $89,500 |
| 2022 | $2,866 | $167,800 | $78,300 | $89,500 |
| 2021 | $2,609 | $167,800 | $78,300 | $89,500 |
| 2020 | $2,602 | $167,800 | $78,300 | $89,500 |
| 2019 | $2,452 | $167,800 | $78,300 | $89,500 |
| 2018 | $2,570 | $167,800 | $78,300 | $89,500 |
| 2017 | $2,608 | $167,800 | $78,300 | $89,500 |
| 2016 | $2,452 | $167,800 | $78,300 | $89,500 |
| 2015 | $2,422 | $167,800 | $78,300 | $89,500 |
| 2014 | $2,643 | $167,800 | $78,300 | $89,500 |
| 2013 | $2,483 | $167,800 | $78,300 | $89,500 |
Agents Affiliated with this Home
-
A
Seller's Agent in 2017
AMY PAIKOWSKI
CENTURY 21 NORTHWOODS TEAM INC
-
Cecily Dawson

Buyer's Agent in 2017
Cecily Dawson
LAKELAND REALTY
(920) 366-0088
362 Total Sales
Map
Source: Greater Northwoods MLS
MLS Number: 160539
APN: 004-0757.008
- N11415 E Shore Rd
- N11411 E Shore Rd
- W6327 Rolling Stone Acres
- 10768 Pat Phalen Rd
- 9357 Pickerel Lake Rd
- 10912 Cth M
- N10160 Wisconsin 55
- Lot 4 Forest Ln
- Lot 3 Forest Ln
- Lot 2 Forest Ln
- 0 Forest Ln Unit 50301037
- 0 Forest Ln Unit 50301038
- 0 Forest Ln Unit 50301035
- N9783 Crystal Lake Rd
- ON Allen Rd
- 740 Fish Hatchery Rd
- 8676 Eagles Way
- ON Lily Lake Rd Unit 4.15 ACRES
- 501 Arbutus Rd
- 8217 Burma Ln
- W5913 N Rolling Stone Lake Rd
- W5984 Leith Dr
- LOT 1 N Rolling Stone Lake Rd
- W5933 N Rolling Stone Lake Rd
- W5919 N Rolling Stone Lake Rd
- W5907 N Rolling Stone Lake Rd
- W5923 N Rolling Stone Lake Rd
- W5921 N Rolling Stone Lake Rd
- W5899 N Rolling Stone Lake Rd
- W5925 N Rolling Stone Lake Rd
- ON Rollingstone Lake Rd N
- W5891 N Rolling Stone Lake Rd
- Lot1 Rollingstone Lake Rd N
- W5994 Leith Dr
- W5935 N Rolling Stone Lake Rd
- W5879 N Rolling Stone Lake Rd
- W5941 N Rolling Stone Lake Rd
- N11354 E Shore Rd
- W6229 N Rolling Stone Lake Rd
- W6231 N Rolling Stone Lake Rd
