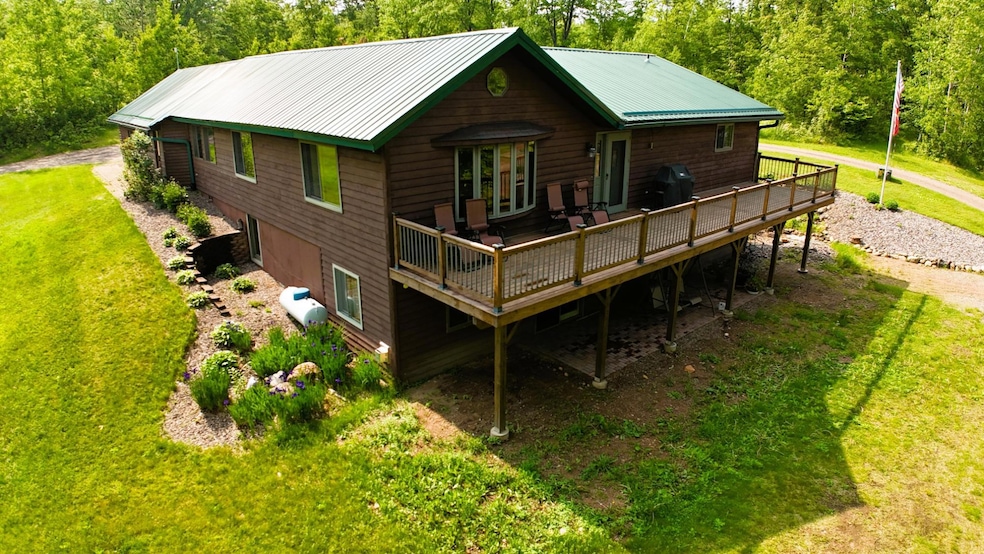
W6128 Cth H Phillips, WI 54555
Estimated payment $2,913/month
Highlights
- Deck
- Wooded Lot
- Cathedral Ceiling
- Private Lot
- Ranch Style House
- 2 Car Garage
About This Home
Situated on 10 private acres, this well-maintained 4-bedroom, 2-bath home offers the perfect blend of comfort, space, and seclusion. Step into an open-concept layout featuring vaulted ceilings in the sunroom and main living/dining area, creating a bright, airy atmosphere. The large kitchen boasts abundant cabinetry, a pantry, and a central two-tier island, ideal for gathering. The main floor includes two spacious bedrooms and a full bath with a new walk-in shower and double vanity. Step out onto the expansive new deck to enjoy a beautifully manicured yard surrounded by mature trees. The walk-out lower level includes a cozy family room with a new gas fireplace, another full bath with a luxurious soaker tub, a third bedroom, and a sprawling primary suite with a ginormous walk-in closet. A heated and insulated 3-car detached garage complements the attached 2-car garage. Groomed trails, a hunting stand, and a new outdoor wood burner complete this rare, serene find just minutes from town.
Home Details
Home Type
- Single Family
Year Built
- Built in 1994
Lot Details
- 10 Acre Lot
- Rural Setting
- Stone Retaining Walls
- Landscaped
- Private Lot
- Secluded Lot
- Wooded Lot
Parking
- 2 Car Garage
- Driveway
Home Design
- Ranch Style House
- Frame Construction
- Metal Roof
- Wood Siding
Interior Spaces
- Cathedral Ceiling
- Ceiling Fan
- Gas Fireplace
Kitchen
- Gas Oven
- Gas Range
- Microwave
- Dishwasher
Flooring
- Carpet
- Laminate
- Tile
Bedrooms and Bathrooms
- 4 Bedrooms
- Walk-In Closet
- 2 Full Bathrooms
Laundry
- Dryer
- Washer
Finished Basement
- Walk-Out Basement
- Basement Fills Entire Space Under The House
- Exterior Basement Entry
- Basement Window Egress
Outdoor Features
- Deck
- Open Patio
Schools
- Phillips Elementary And Middle School
- Phillips High School
Utilities
- Forced Air Heating System
- Outdoor Furnace
- Heating System Uses Propane
- Heating System Uses Wood
- Drilled Well
Listing and Financial Details
- Assessor Parcel Number 20105
Map
Home Values in the Area
Average Home Value in this Area
Property History
| Date | Event | Price | Change | Sq Ft Price |
|---|---|---|---|---|
| 06/10/2025 06/10/25 | For Sale | $449,900 | +105.9% | $153 / Sq Ft |
| 11/18/2016 11/18/16 | Sold | $218,500 | -1.6% | $73 / Sq Ft |
| 11/01/2016 11/01/16 | Pending | -- | -- | -- |
| 08/06/2016 08/06/16 | For Sale | $222,000 | -- | $74 / Sq Ft |
Similar Homes in Phillips, WI
Source: Greater Northwoods MLS
MLS Number: 212551
- N9741 Bass Lake Ln
- N9268 N Worcester Rd
- 1.5 A E Solberg Lake Rd
- N10212 Solberg Dam Rd
- N10497 E Solberg Lake Rd
- N10380 W Solberg Lake Rd
- W5342 Cth H
- n10555 E Solberg Lake Rd
- ON Mintal Rd
- N10627 Bay View Ln
- 1.5A on Solberg Lake Rd W
- N9699 Deer Lake Ln Unit 1
- 2-N9696 Deer Lake Ln
- 195 S Avon Ave
- 475 S Lake Ave
- 405 S Avon Ave
- 285 Chestnut St
- N7873 State Highway 13
- 375 S Argyle Ave
- 136 S Argyle Ave






