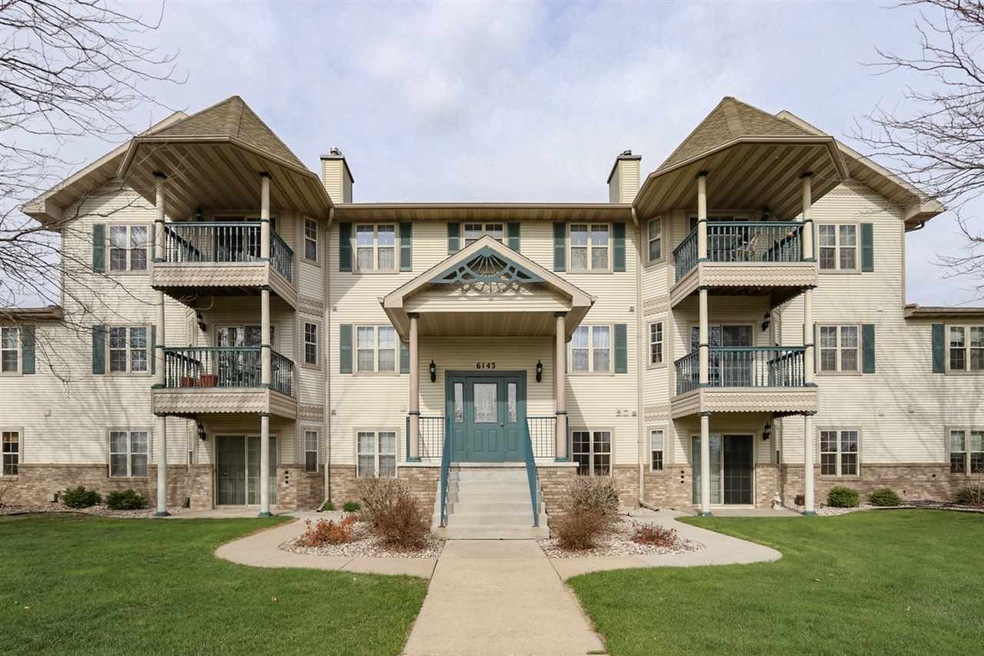
W6143 Victorian Dr Unit 12 Appleton, WI 54915
South Appleton NeighborhoodHighlights
- Main Floor Primary Bedroom
- Attached Garage
- Heated Garage
- Sunrise Elementary School Rated A
- Forced Air Heating and Cooling System
About This Home
As of July 2019Well maintained Victorian Village Condo with 2 bedrooms, 2 bathrooms. Laundry room off from spacious kitchen with pantry. Open floor plan. Heated parking with storage space. Showings to start Thursday 5/9/19.
Last Agent to Sell the Property
LISTING MAINTENANCE
Keller Williams Fox Cities Listed on: 05/07/2019
Property Details
Home Type
- Condominium
Est. Annual Taxes
- $1,893
Year Built
- Built in 1995
HOA Fees
- $200 Monthly HOA Fees
Home Design
- Brick Exterior Construction
- Poured Concrete
- Vinyl Siding
Interior Spaces
- 1,240 Sq Ft Home
- Basement Fills Entire Space Under The House
Kitchen
- Oven or Range
- Microwave
Bedrooms and Bathrooms
- 2 Bedrooms
- Primary Bedroom on Main
- 2 Full Bathrooms
Laundry
- Dryer
- Washer
Parking
- Attached Garage
- Heated Garage
- Garage Door Opener
Utilities
- Forced Air Heating and Cooling System
- Heating System Uses Natural Gas
Community Details
- 24 Units
- Victorian Village Condos
Ownership History
Purchase Details
Home Financials for this Owner
Home Financials are based on the most recent Mortgage that was taken out on this home.Purchase Details
Home Financials for this Owner
Home Financials are based on the most recent Mortgage that was taken out on this home.Purchase Details
Home Financials for this Owner
Home Financials are based on the most recent Mortgage that was taken out on this home.Purchase Details
Purchase Details
Home Financials for this Owner
Home Financials are based on the most recent Mortgage that was taken out on this home.Purchase Details
Home Financials for this Owner
Home Financials are based on the most recent Mortgage that was taken out on this home.Similar Homes in the area
Home Values in the Area
Average Home Value in this Area
Purchase History
| Date | Type | Sale Price | Title Company |
|---|---|---|---|
| Deed | $199,900 | None Listed On Document | |
| Deed | $420,000 | None Listed On Document | |
| Deed | $420,000 | None Listed On Document | |
| Warranty Deed | -- | -- | |
| Warranty Deed | -- | -- | |
| Warranty Deed | $89,000 | None Available |
Mortgage History
| Date | Status | Loan Amount | Loan Type |
|---|---|---|---|
| Open | $159,920 | New Conventional | |
| Previous Owner | $62,200 | New Conventional | |
| Previous Owner | $65,000 | New Conventional | |
| Previous Owner | $65,000 | New Conventional | |
| Previous Owner | $50,000 | Credit Line Revolving | |
| Previous Owner | $80,100 | New Conventional |
Property History
| Date | Event | Price | Change | Sq Ft Price |
|---|---|---|---|---|
| 07/18/2019 07/18/19 | Sold | $140,000 | +12.1% | $113 / Sq Ft |
| 07/05/2019 07/05/19 | Pending | -- | -- | -- |
| 05/07/2019 05/07/19 | For Sale | $124,900 | +45.2% | $101 / Sq Ft |
| 08/14/2015 08/14/15 | Sold | $86,000 | 0.0% | $70 / Sq Ft |
| 08/13/2015 08/13/15 | Pending | -- | -- | -- |
| 12/10/2014 12/10/14 | For Sale | $86,000 | -3.4% | $70 / Sq Ft |
| 03/30/2012 03/30/12 | Sold | $89,000 | 0.0% | $72 / Sq Ft |
| 03/29/2012 03/29/12 | Pending | -- | -- | -- |
| 10/25/2011 10/25/11 | For Sale | $89,000 | -- | $72 / Sq Ft |
Tax History Compared to Growth
Tax History
| Year | Tax Paid | Tax Assessment Tax Assessment Total Assessment is a certain percentage of the fair market value that is determined by local assessors to be the total taxable value of land and additions on the property. | Land | Improvement |
|---|---|---|---|---|
| 2024 | $1,508 | $94,600 | $5,000 | $89,600 |
| 2023 | $1,471 | $94,600 | $5,000 | $89,600 |
| 2022 | $1,404 | $94,600 | $5,000 | $89,600 |
| 2021 | $1,343 | $94,600 | $5,000 | $89,600 |
| 2020 | $1,504 | $94,600 | $5,000 | $89,600 |
| 2019 | $1,632 | $94,600 | $5,000 | $89,600 |
| 2018 | $1,893 | $94,600 | $5,000 | $89,600 |
| 2017 | $1,706 | $94,600 | $5,000 | $89,600 |
| 2016 | $1,674 | $94,600 | $5,000 | $89,600 |
| 2015 | $1,742 | $94,600 | $5,000 | $89,600 |
Agents Affiliated with this Home
-
L
Seller's Agent in 2019
LISTING MAINTENANCE
Keller Williams Fox Cities
-
J
Buyer's Agent in 2019
John Spiegel
Partner Wisconsin
(920) 740-1215
7 Total Sales
-

Buyer's Agent in 2015
Kelly Gehrt
RE/MAX
(920) 215-3333
9 in this area
198 Total Sales
-
H
Buyer's Agent in 2012
Heather Altman
RE/MAX
Map
Source: REALTORS® Association of Northeast Wisconsin
MLS Number: 50202431
APN: 42712
- W6083 Golden Ct
- N194 Eastowne Ln
- W3042 Just About Ln
- N116 Kamkes Ave
- 1308 Lavender Ln
- W6074 Blazing Star Dr
- N256 Springfield Dr
- 1200 Kathleen Ct
- 346 Albert Way
- N9458 Noe Rd
- W6075 Moonflower Dr
- W5982 Strawflower Dr
- 1106 Bobby Ct
- 0 E Plank Rd Unit 50283125
- N422 Dons Dr
- W3268 Heartland Ct
- N9580 Onyx Ct
- 1324 S Jade Dr
- 1316 S Jade Dr
- 1300 S Jade Dr
