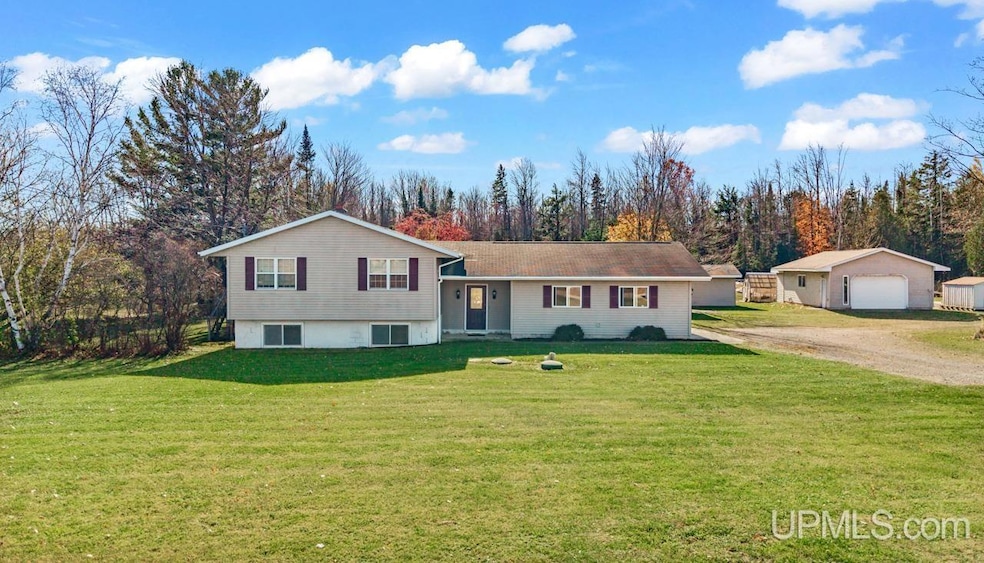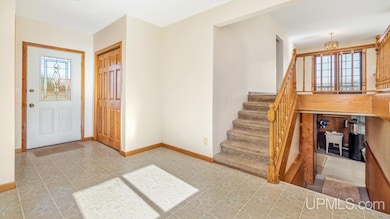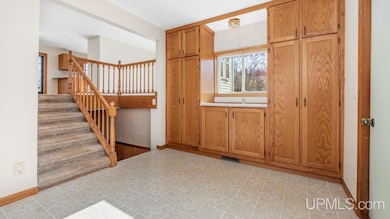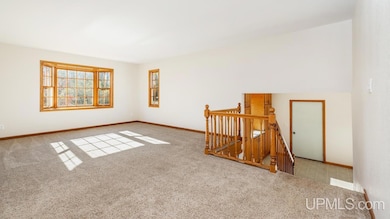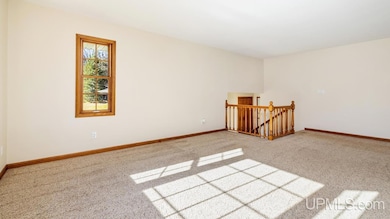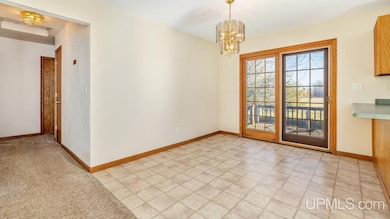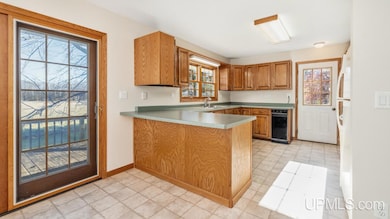W6315 Chapman Rd Niagara, WI 54151
Estimated payment $1,512/month
Highlights
- Popular Property
- Second Garage
- Raised Ranch Architecture
- Greenhouse
- Deck
- Mud Room
About This Home
Rare find just outside of Niagara on desirable Chapman Road location! This home is situated in the country on 2.8 acres of level land with numerous outbuildings, fruit trees, and a pear tree that produces. The home features 3 bedrooms and 2 baths on the main level, large living room, deck off of the dining room area, mud room/entryway and finished space in the lower level that was used as a 4th bedroom but could be made into anything you desire. Attached 2-car garage and numerous outbuildings, including a workshop, greenhouse, and aa second detached 2-car garage. Great home in a wonderful location!
Home Details
Home Type
- Single Family
Est. Annual Taxes
- $1,388
Year Built
- Built in 1980
Lot Details
- 2.8 Acre Lot
- Lot Dimensions are 300 x 435
- Rural Setting
Home Design
- Raised Ranch Architecture
- Split Level Home
- Bi-Level Home
- Frame Construction
- Vinyl Siding
Interior Spaces
- Central Vacuum
- Mud Room
- Entryway
- Living Room
- Basement
- Block Basement Construction
Kitchen
- Oven or Range
- Microwave
- Dishwasher
- Trash Compactor
Bedrooms and Bathrooms
- 3 Bedrooms
- 2 Full Bathrooms
Laundry
- Dryer
- Washer
Parking
- 4 Car Garage
- Second Garage
- Garage Door Opener
Outdoor Features
- Deck
- Greenhouse
- Separate Outdoor Workshop
- Shed
- Breezeway
Utilities
- Forced Air Heating and Cooling System
- Heating System Uses Propane
- Drilled Well
- Electric Water Heater
- Septic Tank
Listing and Financial Details
- Assessor Parcel Number 020-01014.004
Map
Home Values in the Area
Average Home Value in this Area
Tax History
| Year | Tax Paid | Tax Assessment Tax Assessment Total Assessment is a certain percentage of the fair market value that is determined by local assessors to be the total taxable value of land and additions on the property. | Land | Improvement |
|---|---|---|---|---|
| 2024 | $1,388 | $98,500 | $9,900 | $88,600 |
| 2023 | $1,558 | $98,500 | $9,900 | $88,600 |
| 2022 | $1,523 | $98,500 | $9,900 | $88,600 |
| 2021 | $1,615 | $98,500 | $9,900 | $88,600 |
| 2020 | $1,573 | $98,500 | $9,900 | $88,600 |
| 2019 | $1,276 | $98,500 | $9,900 | $88,600 |
| 2018 | $1,391 | $98,500 | $9,900 | $88,600 |
| 2017 | $1,323 | $98,500 | $9,900 | $88,600 |
| 2016 | $1,392 | $98,500 | $9,900 | $88,600 |
| 2015 | $1,761 | $108,900 | $11,200 | $97,700 |
| 2014 | $1,458 | $108,900 | $11,200 | $97,700 |
| 2012 | $1,017 | $108,900 | $11,200 | $97,700 |
Property History
| Date | Event | Price | List to Sale | Price per Sq Ft |
|---|---|---|---|---|
| 11/04/2025 11/04/25 | For Sale | $264,900 | -- | $173 / Sq Ft |
Source: Upper Peninsula Association of REALTORS®
MLS Number: 50193560
APN: 020-01014.004
- 0 State Hwy 8 Unit 11564658
- 0 State Hwy 8 Unit 24596289
- W6094 Oak Crest Dr
- 117 Mine St
- 212 Iron St Unit 218 Iron Steet
- 302 Saginaw St
- 317 Main St
- 422 Saginaw St
- 425 Mine St
- 514 Mine St
- TBD Kimberly Parcels 4 & 5 Rd
- 626 Brown St
- 514 Hacey St
- N1713 Spring St
- 111 E 9th Ave
- W5049 Main St
- TBD U S Highway 2
- N19718 Morgan Park Rd
- 611 Railroad Ave
- 217 Birch St
