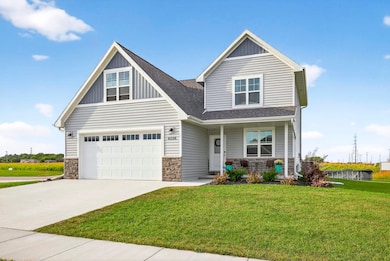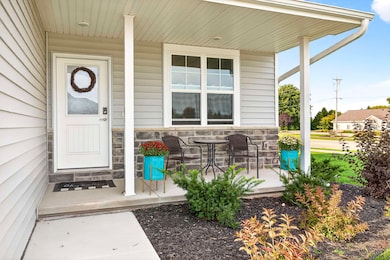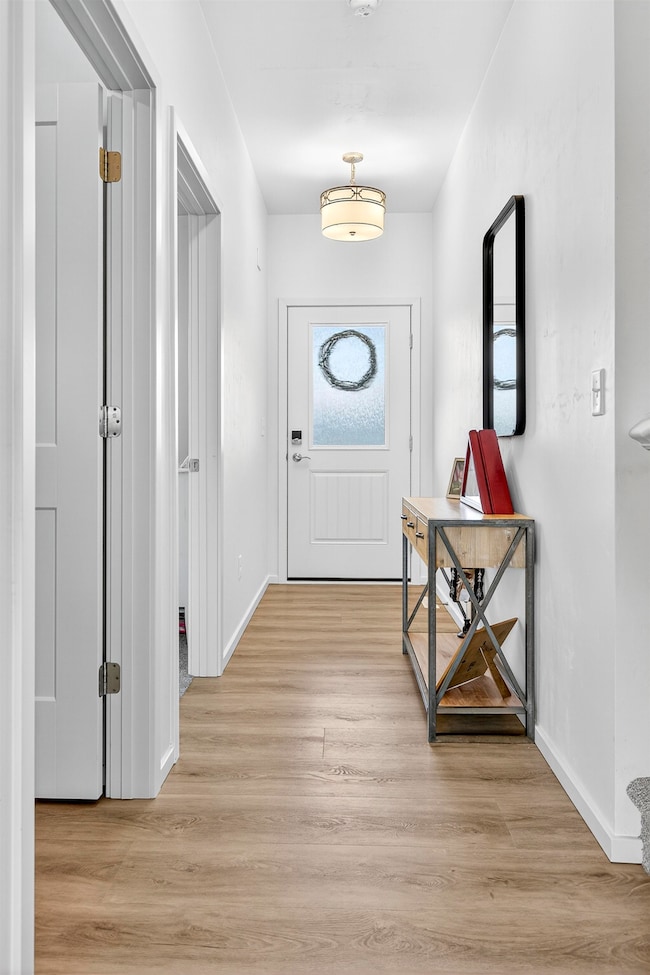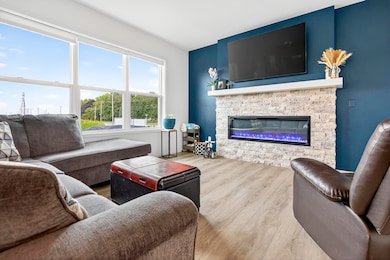W6506 E Steamboat Ln Appleton, WI 54915
South Appleton NeighborhoodEstimated payment $2,390/month
Highlights
- Transitional Architecture
- 1 Fireplace
- 2 Car Attached Garage
- Janet Berry Elementary School Rated A-
- Corner Lot
- Walk-In Closet
About This Home
Enjoy the perks of a new home without the extra cost & work! This gorgeous 2-story Appleton home is less than 2 years old and ready to be yours! The main level features an open concept space including a stylish living room with a beautiful fireplace, dining area with a door to rear patio, and kitchen with central island & pantry. The first floor is completed by a half bath and office (or possible 4th bedroom). Upstairs, you'll find 3 bedrooms - including the primary with its own bathroom and walk-in closet - as well as another full bath and convenient 2nd floor laundry. The space above the 2-car attached garage connects to the upper level & makes a perfect future addition. Downstairs, the full basement serves as a perfect storage space!
Home Details
Home Type
- Single Family
Est. Annual Taxes
- $3,451
Year Built
- Built in 2024
Lot Details
- 0.34 Acre Lot
- Lot Dimensions are 112x135
- Corner Lot
Home Design
- Transitional Architecture
- Poured Concrete
- Stone Exterior Construction
- Vinyl Siding
Interior Spaces
- 1,809 Sq Ft Home
- 2-Story Property
- 1 Fireplace
- Basement Fills Entire Space Under The House
Kitchen
- Breakfast Bar
- Oven or Range
- Microwave
- Freezer
- Kitchen Island
Bedrooms and Bathrooms
- 3 Bedrooms
- Walk-In Closet
- Primary Bathroom is a Full Bathroom
- Walk-in Shower
Parking
- 2 Car Attached Garage
- Garage Door Opener
- Driveway
Schools
- Berry Elementary School
- Madison Middle School
- Appleton East High School
Utilities
- Forced Air Heating and Cooling System
- Heating System Uses Natural Gas
- High Speed Internet
- Cable TV Available
Community Details
- Built by Lexington Homes, Inc.
- Jewel Box Estates Subdivision
Map
Home Values in the Area
Average Home Value in this Area
Property History
| Date | Event | Price | List to Sale | Price per Sq Ft | Prior Sale |
|---|---|---|---|---|---|
| 09/24/2025 09/24/25 | Price Changed | $394,900 | -1.3% | $218 / Sq Ft | |
| 09/02/2025 09/02/25 | For Sale | $399,900 | 0.0% | $221 / Sq Ft | |
| 04/12/2024 04/12/24 | Sold | $399,900 | 0.0% | $221 / Sq Ft | View Prior Sale |
| 03/15/2024 03/15/24 | Pending | -- | -- | -- | |
| 02/05/2024 02/05/24 | For Sale | $399,900 | -- | $221 / Sq Ft |
Source: REALTORS® Association of Northeast Wisconsin
MLS Number: 50314487
- N9359 Gemstone Ct
- N9355 Gemstone Ct
- N9330 Gemstone Ct
- N9325 Gemstone Ct
- N9320 Gemstone Ct
- N9315 Gemstone Ct
- 2354 E Plank Rd Unit B
- N9316 Gemstone Ct
- N9305 Gemstone Ct
- N9308 Gemstone Ct
- N9278 Constellation Dr
- W6535 Breezy Way
- W6515 Breezy Way
- N9281 Breezy Way
- 0 E Plank Rd Unit 50283125
- N9243 Breezy Way
- 1808 E Sylvan Ave
- W6527 Breezy Way
- N9248 Constellation Dr
- 1742 E Sylvan Ave
- 3135 E Lake Park Crossing
- 2032 E Plank Rd
- 1702 Hulke Dr
- N9349 S Lake Park Rd
- 1645 Harding Dr
- 22 Brighton Cir
- 2163 S Fountain Ave
- 808 E Sylvan Ave
- W6452-W6486 Sonny Dr
- 3001 Community Way
- W6399 Sonny Dr
- N307 Eastowne Ct Unit ID1061648P
- 510 S Kensington Dr Unit 510SKensingtonDr
- W5919 County Hwy Kk Unit ID1061633P
- 151 W Calumet St
- 300 Schindler Place
- 215 W Calumet St Unit 215 W. Calumet St.
- 1229 E Gunn St
- 314 E Lincoln St
- 2620 Forest View Ct







