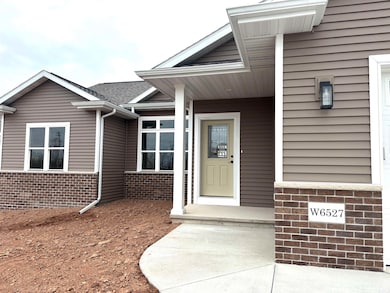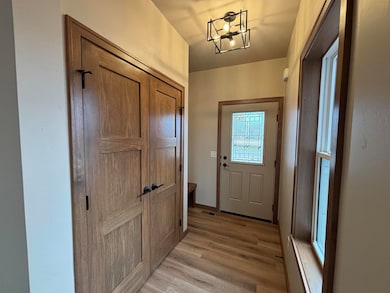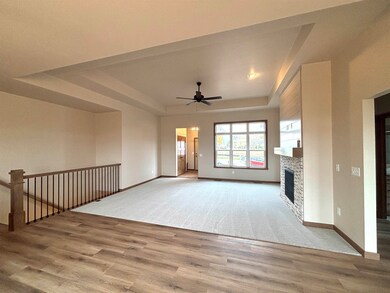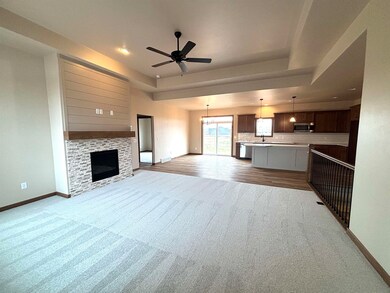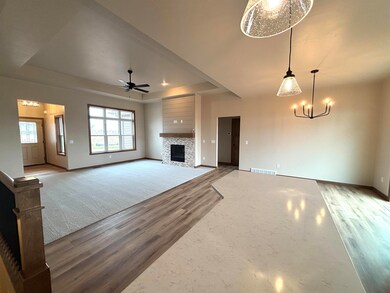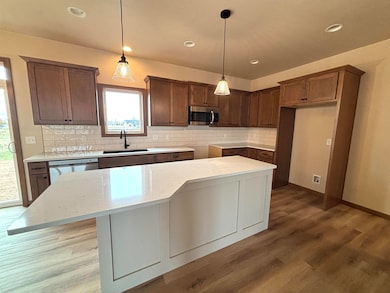W6527 Breezy Way Appleton, WI 54915
South Appleton NeighborhoodEstimated payment $2,300/month
Highlights
- New Construction
- 1 Fireplace
- Walk-In Closet
- Janet Berry Elementary School Rated A-
- 2 Car Attached Garage
- Forced Air Heating and Cooling System
About This Home
Perfection Personified in this VANS CONSTRUCTION Sedona model! Glorious 3 BR, 2 BATH ranch in fantastic Village of Harrison location (Appleton schools!) close to schools, parks and restaurants! Quartz countertops throughout the entire home! Added touch of tile backsplash highlights the incredible kitchen. Large living room, gas fireplace with shiplap above fireplace mantel. 1st floor laundry! Large primary suite has nice bathroom w/ double sinks. Central air and soft-close drawers are nice added-touches.
Listing Agent
Acre Realty, Ltd. Brokerage Phone: 920-740-5556 License #90-44616 Listed on: 08/11/2025
Open House Schedule
-
Sunday, February 01, 202610:30 to 11:30 am2/1/2026 10:30:00 AM +00:002/1/2026 11:30:00 AM +00:00Add to Calendar
Home Details
Home Type
- Single Family
Est. Annual Taxes
- $500
Year Built
- Built in 2025 | New Construction
Lot Details
- 10,342 Sq Ft Lot
Home Design
- Brick Exterior Construction
- Poured Concrete
- Vinyl Siding
Interior Spaces
- 1,610 Sq Ft Home
- 1-Story Property
- 1 Fireplace
- Basement Fills Entire Space Under The House
Kitchen
- Microwave
- Kitchen Island
- Disposal
Bedrooms and Bathrooms
- 3 Bedrooms
- Split Bedroom Floorplan
- Walk-In Closet
- 2 Full Bathrooms
Parking
- 2 Car Attached Garage
- Garage Door Opener
- Driveway
Utilities
- Forced Air Heating and Cooling System
- Heating System Uses Natural Gas
- Cable TV Available
Community Details
- Built by Vans Realty & Construction of Appleton, Inc.
Map
Home Values in the Area
Average Home Value in this Area
Property History
| Date | Event | Price | List to Sale | Price per Sq Ft |
|---|---|---|---|---|
| 08/11/2025 08/11/25 | For Sale | $434,900 | -- | $270 / Sq Ft |
Source: REALTORS® Association of Northeast Wisconsin
MLS Number: 50313242
- N9257 Breezy Way
- N9281 Breezy Way
- W6515 Breezy Way
- N9269 Breezy Way
- N9273 Constellation Dr
- N9284 Constellation Dr
- N9272 Constellation Dr
- N9292 Constellation Dr
- N9278 Constellation Dr
- N9222 Dylan Dr
- N9221 Dylan Dr
- N9316 Gemstone Ct
- N9330 Gemstone Ct
- N9315 Gemstone Ct
- N9355 Gemstone Ct
- N9359 Gemstone Ct
- W6471 Manitowoc Rd
- N9266 Homestead Ln
- 1421 E Midway Rd
- N9073 Southtowne Dr
- N9349 S Lake Park Rd
- W6577 E Midway Rd
- 3135 E Lake Park Crossing
- 2240 E Plank Rd
- 2032 E Plank Rd
- W6452-W6486 Sonny Dr
- 1645 Harding Dr
- 1329 E Roeland Ave
- 1614 E Harding Dr
- W6399 Sonny Dr
- 3001 Community Way
- 1416 S Rebecca Ln Unit 1414 S Rebecca
- W5919 County Hwy Kk Unit ID1061633P
- N307 Eastowne Ct Unit ID1061648P
- 3200-3412 E Canary St
- 1111 E South River St
- 220 Valley Rd
- 300 Schindler Place
- 151 W Calumet St
- 213-218 Royal Ct

