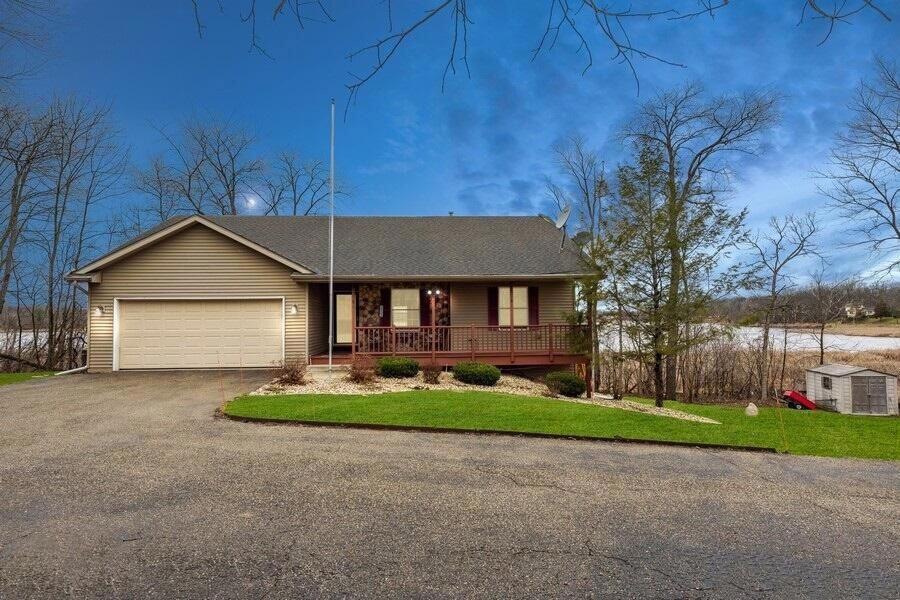
W6530 Barkers Rd Elkhorn, WI 53121
Estimated Value: $410,000 - $561,196
Highlights
- Deeded Waterfront Access Rights
- Waterfront
- 2 Car Attached Garage
- Tibbets Elementary School Rated A-
- Deck
- Bathtub
About This Home
As of June 2022Peace and tranquillity will be found in this walkout ranch home on North Lake with views of the lake from every room. Approximately 270 feet of frontage offers changing scenery and beautiful sunsets all year long. Custom ranch home with vaulted ceilings, a see through fireplace, large master bedroom with private bath featuring separate shower and tub. Convenient main floor laundry and second full bath on main level. 2nd bedroom has french doors and could be used as an office with a view should you wish. The walk out basement has another large bedroom, family or recreation room, full bath and mechanical room/storage. Just an all around nice home and property.Appliances 4-5 years old, and Furnace installed 12/21. Second tax key GNLB300299.
Last Agent to Sell the Property
Joyce Rossman
Berkshire Hathaway Starck Real Estate License #58054-94 Listed on: 04/23/2022
Last Buyer's Agent
Nicole Orzel
Realty Executives - Integrity License #90510-94
Home Details
Home Type
- Single Family
Est. Annual Taxes
- $4,188
Year Built
- Built in 2005
Lot Details
- 0.85 Acre Lot
- Waterfront
Parking
- 2 Car Attached Garage
- Garage Door Opener
Home Design
- Poured Concrete
- Vinyl Siding
Interior Spaces
- 2,000 Sq Ft Home
- 1-Story Property
- Water Views
Kitchen
- Range
- Microwave
- Dishwasher
- Disposal
Bedrooms and Bathrooms
- 3 Bedrooms
- En-Suite Primary Bedroom
- Walk-In Closet
- Bathroom on Main Level
- Bathtub
- Primary Bathroom includes a Walk-In Shower
- Walk-in Shower
Laundry
- Dryer
- Washer
Finished Basement
- Walk-Out Basement
- Basement Fills Entire Space Under The House
- Sump Pump
- Basement Windows
Outdoor Features
- Deeded Waterfront Access Rights
- Access To Lake
- Deck
- Shed
Utilities
- Forced Air Heating and Cooling System
- Heating System Uses Natural Gas
- Water Rights
- Well Required
- Septic System
Listing and Financial Details
- Exclusions: Tenants and seller's personal property
- Seller Concessions Not Offered
Ownership History
Purchase Details
Home Financials for this Owner
Home Financials are based on the most recent Mortgage that was taken out on this home.Purchase Details
Purchase Details
Home Financials for this Owner
Home Financials are based on the most recent Mortgage that was taken out on this home.Purchase Details
Similar Homes in Elkhorn, WI
Home Values in the Area
Average Home Value in this Area
Purchase History
| Date | Buyer | Sale Price | Title Company |
|---|---|---|---|
| Kelley L Grant Revocable Trust | $405,000 | Rudolph William J | |
| William Brian L | -- | None Available | |
| Williams Brian L | $230,000 | Southeastern Ttle Llc | |
| Hinterlong Melvin R | $275,000 | -- |
Mortgage History
| Date | Status | Borrower | Loan Amount |
|---|---|---|---|
| Previous Owner | Williams Brian L | $160,000 | |
| Previous Owner | Hinterlong Melvin | $203,000 |
Property History
| Date | Event | Price | Change | Sq Ft Price |
|---|---|---|---|---|
| 06/24/2022 06/24/22 | Sold | $405,000 | 0.0% | $203 / Sq Ft |
| 04/25/2022 04/25/22 | Pending | -- | -- | -- |
| 04/23/2022 04/23/22 | For Sale | $405,000 | -- | $203 / Sq Ft |
Tax History Compared to Growth
Tax History
| Year | Tax Paid | Tax Assessment Tax Assessment Total Assessment is a certain percentage of the fair market value that is determined by local assessors to be the total taxable value of land and additions on the property. | Land | Improvement |
|---|---|---|---|---|
| 2024 | $3,704 | $291,600 | $80,600 | $211,000 |
| 2023 | $3,802 | $291,600 | $80,600 | $211,000 |
| 2022 | $4,174 | $291,600 | $80,600 | $211,000 |
| 2021 | $4,095 | $291,600 | $80,600 | $211,000 |
| 2020 | $4,160 | $240,900 | $80,600 | $160,300 |
| 2019 | $4,065 | $240,900 | $80,600 | $160,300 |
| 2018 | $3,942 | $240,900 | $80,600 | $160,300 |
| 2017 | $3,700 | $240,900 | $80,600 | $160,300 |
| 2016 | $3,799 | $240,900 | $80,600 | $160,300 |
| 2015 | $3,893 | $240,900 | $80,600 | $160,300 |
| 2014 | $4,484 | $240,900 | $80,600 | $160,300 |
| 2013 | $4,484 | $240,900 | $80,600 | $160,300 |
Agents Affiliated with this Home
-
J
Seller's Agent in 2022
Joyce Rossman
Berkshire Hathaway Starck Real Estate
-
N
Buyer's Agent in 2022
Nicole Orzel
Realty Executives - Integrity
Map
Source: Metro MLS
MLS Number: 1788934
APN: GNLB300296
- W6562 Barkers Rd
- W6551 N Lakeshore Dr
- W6641 N Lakeshore Dr
- W6773 N Lakeshore Cir
- N6693 County Road O
- Lt3 County Road A
- Lt113 Bubbling Springs Dr
- Lt20 Bubbling Springs Dr
- W5854 Bubbling Springs Dr
- Lt2 Bay Dr
- LtA Lost Nation Rd
- W5681 Ridge Rd
- W5712 North Dr
- W5672 Ridge Rd
- W5570 Plantation Rd
- W5683 Park Rd
- N6501 Orchard Heights Rd
- N6444 Anderson Dr
- Lts 1-6 Poplar Ln
- W5449 Baywood Dr
- W6530 Barkers Rd
- w 6530 Barkers Rd
- N7001 County Road O
- W6512 Barkers Rd
- W6520 Barkers Rd
- N6964 County Road O
- W6532 Barkers Rd
- N6982 County Road O
- W6518 Barkers Rd
- N7004 County Road O
- N7005 County Road O
- W6510 Barkers Rd
- W6526 Barkers Rd
- W6536 Barkers Rd
- Lots 3,4 Shore Ln Unit Lots 3,4
- W6548 Barkers Rd
- W6508 Barkers Rd
- W6516 Barkers Rd
- N6928 County Road O
- W6522 Barkers Rd
