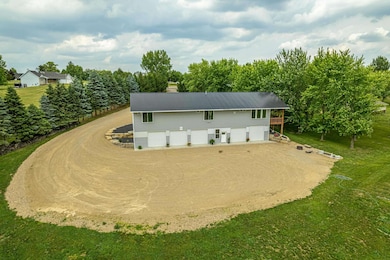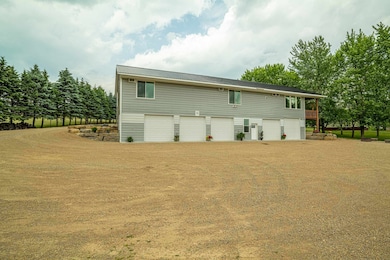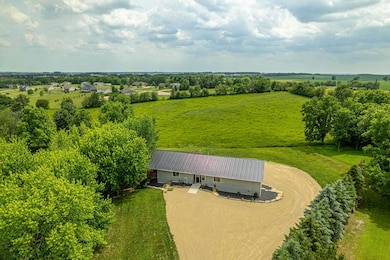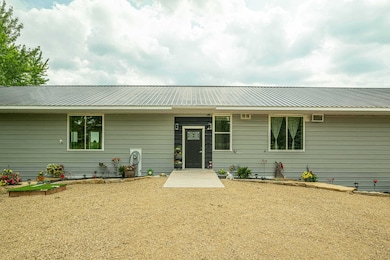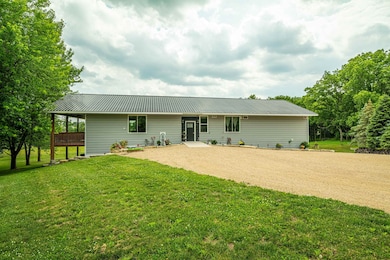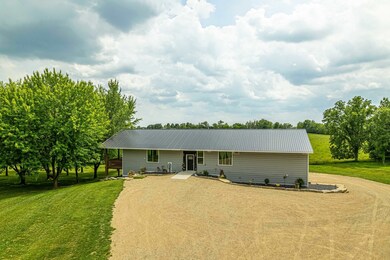W6579 Karric Ln Monroe, WI 53566
Estimated payment $3,467/month
Highlights
- Open Floorplan
- Wooded Lot
- Wood Flooring
- Deck
- 2-Story Property
- Main Floor Bedroom
About This Home
This peaceful retreat is located in a quiet cul-de-sac just outside of Monroe. This beautifully designed home offers the perfect blend of comfort, functionality, and style. The heated 5-Car Garage is for car enthusiasts, hobbyists, or extra storage. The open-concept layout seamlessly connects living and entertaining spaces, while large windows bring in natural light and highlight the surrounding views. Step inside to find 10-foot ceilings, oversized closets, and abundant extra storage. Enjoy the outdoors from the covered deck year-round, perfect for morning coffee or evening relaxation. The home features a low-maintenance exterior and a durable metal roof, combining beauty and peace of mind. Triple glazes windows, R-40 walls, R-70 ceiling.
Listing Agent
EXIT Professional Real Estate Brokerage Email: ben@benvosshomes.com License #111282-94 Listed on: 06/02/2025
Home Details
Home Type
- Single Family
Est. Annual Taxes
- $5,904
Year Built
- Built in 2022
Lot Details
- 1.6 Acre Lot
- Cul-De-Sac
- Rural Setting
- Wooded Lot
Home Design
- 2-Story Property
- Poured Concrete
Interior Spaces
- 2,600 Sq Ft Home
- Open Floorplan
- Low Emissivity Windows
- Wood Flooring
- Home Security System
Kitchen
- Breakfast Bar
- Oven or Range
- Microwave
- Dishwasher
Bedrooms and Bathrooms
- 3 Bedrooms
- Main Floor Bedroom
- Walk-In Closet
- Primary Bathroom is a Full Bathroom
- Bathroom on Main Level
- Bathtub
- Shower Only
- Walk-in Shower
Laundry
- Dryer
- Washer
Basement
- Walk-Out Basement
- Basement Fills Entire Space Under The House
- Garage Access
Parking
- 5 Car Attached Garage
- Garage ceiling height seven feet or more
- Heated Garage
- Extra Deep Garage
- Tuck Under Garage
- Garage Door Opener
- Unpaved Parking
Accessible Home Design
- Grab Bar In Bathroom
- Accessible Approach with Ramp
- Low Pile Carpeting
Outdoor Features
- Deck
Schools
- Monroe Elementary And Middle School
- Monroe High School
Utilities
- Cooling System Mounted In Outer Wall Opening
- Radiant Heating System
- Shared Well
- Water Softener
Map
Home Values in the Area
Average Home Value in this Area
Tax History
| Year | Tax Paid | Tax Assessment Tax Assessment Total Assessment is a certain percentage of the fair market value that is determined by local assessors to be the total taxable value of land and additions on the property. | Land | Improvement |
|---|---|---|---|---|
| 2024 | $5,904 | $521,100 | $31,000 | $490,100 |
| 2023 | $4,642 | $213,800 | $33,000 | $180,800 |
| 2022 | $16 | $300 | $300 | $0 |
| 2021 | $6 | $300 | $300 | $0 |
| 2020 | $5 | $300 | $300 | $0 |
| 2019 | $5 | $300 | $300 | $0 |
| 2018 | $5 | $300 | $300 | $0 |
| 2017 | $6 | $300 | $300 | $0 |
| 2016 | $6 | $300 | $300 | $0 |
| 2014 | $5 | $300 | $300 | $0 |
Property History
| Date | Event | Price | List to Sale | Price per Sq Ft |
|---|---|---|---|---|
| 09/18/2025 09/18/25 | Price Changed | $564,900 | -5.7% | $217 / Sq Ft |
| 06/19/2025 06/19/25 | For Sale | $599,000 | 0.0% | $230 / Sq Ft |
| 06/06/2025 06/06/25 | Off Market | $599,000 | -- | -- |
| 06/02/2025 06/02/25 | For Sale | $599,000 | -- | $230 / Sq Ft |
Purchase History
| Date | Type | Sale Price | Title Company |
|---|---|---|---|
| Warranty Deed | $30,000 | None Available |
Source: South Central Wisconsin Multiple Listing Service
MLS Number: 2001561
APN: 23-020-517.9000
- W6430 Patterson Rd
- N2451 Ullom Rd Unit 20
- 507 W 8th St
- 1.86 ACRES W 8th St
- Lot 1 W 6th St
- 2.51 ACRES 4th Ave
- 1 Ac +/- W 8th St
- Lot 6 Haven Hills Estates
- Lot 8 Haven Hills Estates
- 237 NW 3rd Ave
- 217 NW 3rd Ave
- 255 NW 3rd Ave
- 306 NW 3rd St
- 206 27th St
- 208 27th St
- 249 NW 3rd Ave
- 104 AC +/- County Hwy N
- 816 11th St
- Lot 1 Alphorn Rd
- 1625 10th Ave
- 255 NW 3rd Ave Unit 255
- 221 NW 3rd Ave Unit 221
- 217 NW 3rd Ave Unit 217
- 635 11th St
- 306 NW 3rd St Unit 306
- 201-207 3rd Ave
- 918 12th St
- 1403 9th St Unit 2
- 1520 9th St
- 1520 9th St
- 1610 17th Ave
- 1301 2nd St
- 1203 1st Center Ave
- 219 E Palm Dr
- 223 N West St Unit 4
- 306 E Main St
- 205 E Main St
- 117 E Main St Unit C
- 117 E Main St Unit C
- 305 Meadow St Unit 4

