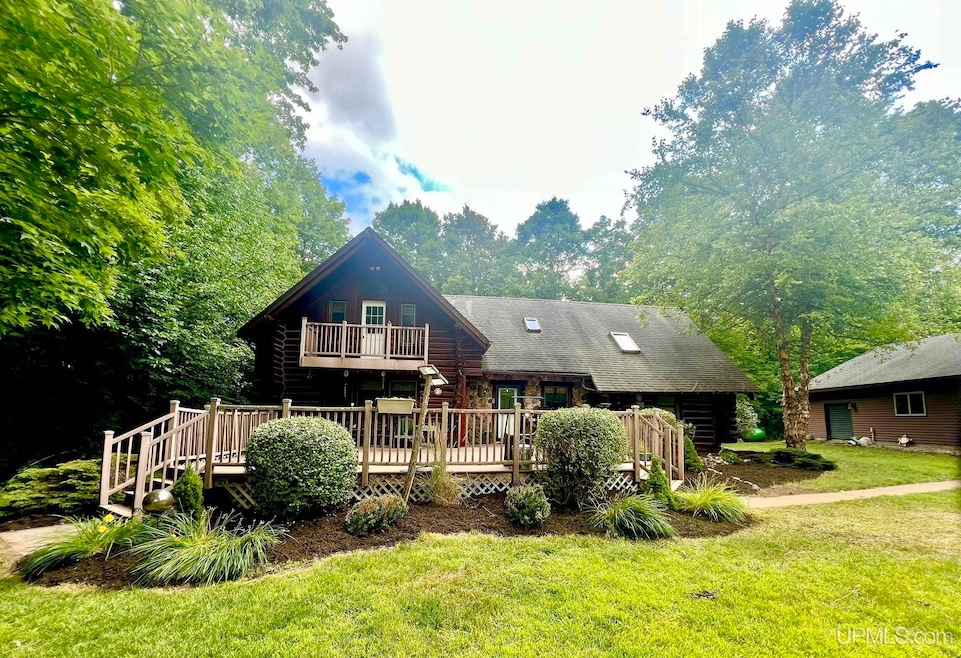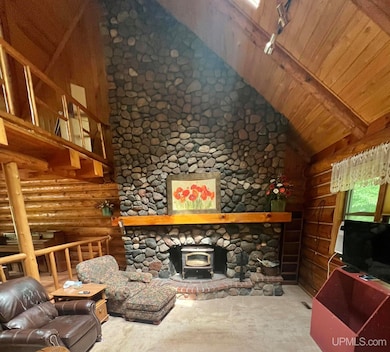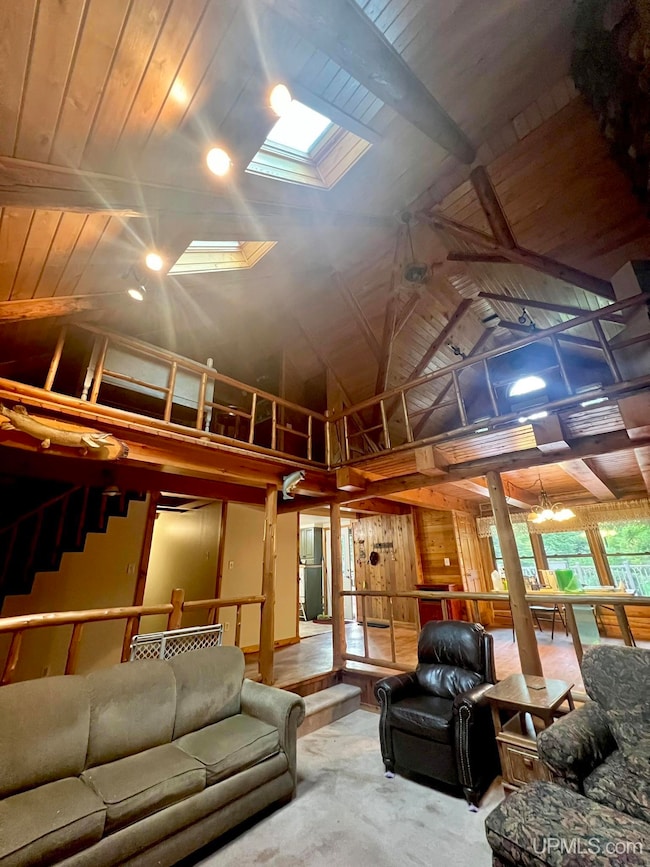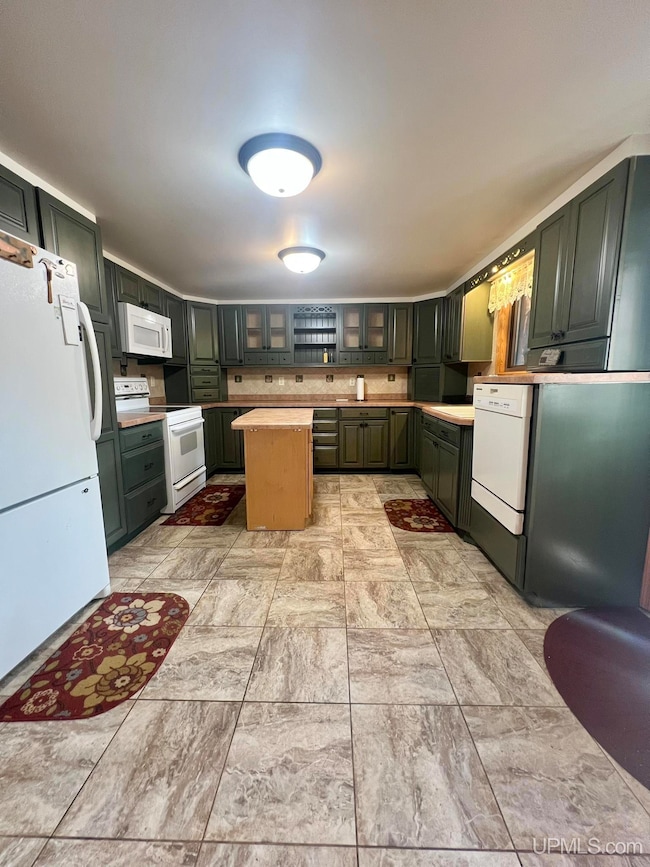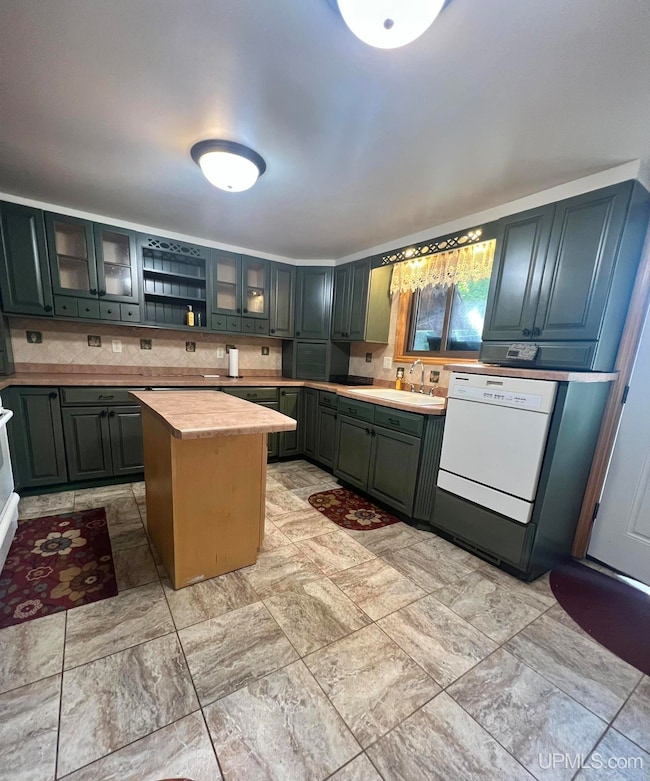Estimated payment $2,067/month
Highlights
- River Front
- Deck
- Vaulted Ceiling
- 20 Acre Lot
- Wooded Lot
- Wood Flooring
About This Home
Priced under 2025 appraised value! Follow the private wooded drive over the owned bridge, to this beautiful 3-bedroom, 2-bath log home, perfectly set on 20 acres, near a branch of the beautiful Sturgeon River. The home opens to a landscaped yard and features vaulted wood ceilings, a loft, and a sunken living room/great room with a striking floor-to-ceiling stone fireplace and brick hearth. The kitchen is a true modern rustic standout with Italian tile accents and hand-painted tiles by a local Upper Peninsula artist, complemented by hardwood floors. The main floor includes two large bedrooms, a full bath with laundry, and abundant natural light. Upstairs, the primary suite offers a private balcony, sky lights, custom rustic fixtures, a walk-in closet, and under-eave storage. The loft includes its own balcony overlooking the front yard and V-Lux windows for easy maintenance. Additional features include a two-car detached garage and a pole barn, providing ample storage and workspace possibilities Come view the property with trails on the 20 acres of gorgeous hardwood and mixed species of trees, excellent hunting and fishing opportunities right on your homestead, schools K-12 in walking distance, gas stations, convenience stores and restaurant within minutes and only 20 minutes to Iron Mountain! A property that combines rustic charm with thoughtful updates—a true Northwoods retreat!
Home Details
Home Type
- Single Family
Est. Annual Taxes
Year Built
- Built in 1976
Lot Details
- 20 Acre Lot
- Lot Dimensions are 660x1320
- River Front
- Property fronts an easement
- Rural Setting
- Lot Has A Rolling Slope
- Wooded Lot
Parking
- 2 Car Detached Garage
Home Design
- Log Cabin
- Stone Siding
Interior Spaces
- 2,186 Sq Ft Home
- 1.5-Story Property
- Vaulted Ceiling
- Ceiling Fan
- Skylights
- Wood Burning Fireplace
- Free Standing Fireplace
- Living Room with Fireplace
- Loft
Kitchen
- Oven or Range
- Microwave
- Dishwasher
Flooring
- Wood
- Carpet
- Ceramic Tile
Bedrooms and Bathrooms
- 3 Bedrooms
- Main Floor Bedroom
- Walk-In Closet
- Bathroom on Main Level
- 2 Full Bathrooms
Laundry
- Dryer
- Washer
Basement
- Crawl Space
- Basement Storage
Outdoor Features
- Balcony
- Deck
- Pole Barn
Utilities
- Cooling System Mounted To A Wall/Window
- Forced Air Heating System
- Floor Furnace
- Heating System Uses Propane
- Electric Water Heater
- Septic Tank
Listing and Financial Details
- Assessor Parcel Number 003-179-028-00
Map
Home Values in the Area
Average Home Value in this Area
Tax History
| Year | Tax Paid | Tax Assessment Tax Assessment Total Assessment is a certain percentage of the fair market value that is determined by local assessors to be the total taxable value of land and additions on the property. | Land | Improvement |
|---|---|---|---|---|
| 2025 | $1,737 | $94,800 | $94,800 | $0 |
| 2024 | $1,236 | $101,000 | $101,000 | $0 |
| 2023 | $1,120 | $90,900 | $0 | $0 |
| 2022 | $1,524 | $83,500 | $0 | $0 |
| 2021 | $1,477 | $77,500 | $0 | $0 |
| 2020 | $1,477 | $74,600 | $0 | $0 |
| 2019 | $1,382 | $76,700 | $0 | $0 |
| 2018 | $1,340 | $76,700 | $0 | $0 |
| 2017 | $973 | $71,700 | $0 | $0 |
| 2016 | $966 | $73,150 | $0 | $0 |
| 2014 | $1,143 | $74,650 | $0 | $0 |
| 2012 | $1,143 | $75,400 | $0 | $0 |
Property History
| Date | Event | Price | List to Sale | Price per Sq Ft |
|---|---|---|---|---|
| 11/13/2025 11/13/25 | Price Changed | $364,900 | -2.7% | $167 / Sq Ft |
| 09/15/2025 09/15/25 | For Sale | $374,900 | -- | $172 / Sq Ft |
Source: Upper Peninsula Association of REALTORS®
MLS Number: 50188526
APN: 003-179-028-00
- 7544 N Calumet Mine Rd
- TBD Upper Pine Creek Rd Unit Lot 9
- TBD Sportsmans Club Rd
- TBD W Frank Pipp Dr
- TBD Upper Pine Creek Rd
- TBD N Us2 141
- TBD E H St
- 7968 Herzog Rd
- N4352 Davis St
- 8171 Johnson Rd
- N7586 Calumet Mine Rd
- TBD Peavy Falls Rd
- W8078 Collins Rd
- TBD Harry Peterson Rd
- N3700 Motts Landing Rd
- 289 Wright Rd
- 705 Bell Ave
- N12425 Michigan 95
- N3575 Williams Dr
- Tbd Upper Pine Creek
