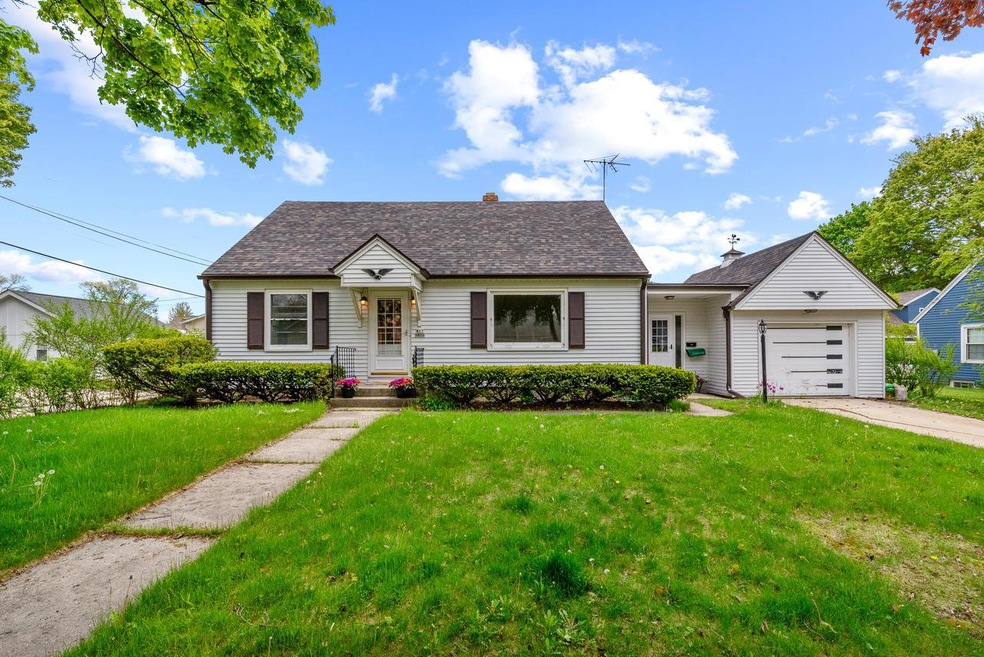
W67N806 Franklin Ave Cedarburg, WI 53012
Highlights
- Main Floor Primary Bedroom
- 1.5 Car Attached Garage
- Shed
- Cedarburg High School Rated A
- Bathtub with Shower
- 4-minute walk to Centennial Park
About This Home
As of June 2024Move into this spacious cape cod just in time for summer! Located within walking distance to downtown Cedarburg with its many shops and restaurants, parks and community pool. The house is loaded with potential, space, storage, yard and more. Newer roof & gutters, HVAC, drain tiles and upgraded electrical box. Other features include gas fireplace, large upstairs, mature yard and patio. Just bring your decorating ideas and make it your own.
Last Buyer's Agent
Michael Lu
Real Broker LLC License #77514-94
Home Details
Home Type
- Single Family
Est. Annual Taxes
- $4,016
Year Built
- Built in 1952
Lot Details
- 8,276 Sq Ft Lot
- Property has an invisible fence for dogs
Parking
- 1.5 Car Attached Garage
- Garage Door Opener
Interior Spaces
- 1,924 Sq Ft Home
- 1.5-Story Property
Kitchen
- Oven
- Range
- Microwave
- Dishwasher
- Disposal
Bedrooms and Bathrooms
- 4 Bedrooms
- Primary Bedroom on Main
- 2 Full Bathrooms
- Bathtub with Shower
- Walk-in Shower
Laundry
- Dryer
- Washer
Basement
- Basement Fills Entire Space Under The House
- Sump Pump
- Block Basement Construction
- Crawl Space
Outdoor Features
- Shed
Schools
- Parkview Elementary School
- Webster Middle School
- Cedarburg High School
Utilities
- Forced Air Heating and Cooling System
- Heating System Uses Natural Gas
Listing and Financial Details
- Exclusions: Seller's personal property, staging furniture
- Seller Concessions Not Offered
Ownership History
Purchase Details
Home Financials for this Owner
Home Financials are based on the most recent Mortgage that was taken out on this home.Purchase Details
Home Financials for this Owner
Home Financials are based on the most recent Mortgage that was taken out on this home.Purchase Details
Map
Similar Homes in Cedarburg, WI
Home Values in the Area
Average Home Value in this Area
Purchase History
| Date | Type | Sale Price | Title Company |
|---|---|---|---|
| Warranty Deed | $376,000 | Land Closing Services/Nw | |
| Deed | $220,000 | Knight Barry Title | |
| Interfamily Deed Transfer | -- | None Available |
Mortgage History
| Date | Status | Loan Amount | Loan Type |
|---|---|---|---|
| Previous Owner | $240,000 | New Conventional | |
| Previous Owner | $209,000 | New Conventional |
Property History
| Date | Event | Price | Change | Sq Ft Price |
|---|---|---|---|---|
| 06/14/2024 06/14/24 | Sold | $376,000 | +9.0% | $195 / Sq Ft |
| 05/15/2024 05/15/24 | Pending | -- | -- | -- |
| 05/14/2024 05/14/24 | For Sale | $344,900 | -- | $179 / Sq Ft |
Tax History
| Year | Tax Paid | Tax Assessment Tax Assessment Total Assessment is a certain percentage of the fair market value that is determined by local assessors to be the total taxable value of land and additions on the property. | Land | Improvement |
|---|---|---|---|---|
| 2024 | $4,508 | $300,000 | $71,800 | $228,200 |
| 2023 | $4,017 | $300,000 | $71,800 | $228,200 |
| 2022 | $3,938 | $300,000 | $71,800 | $228,200 |
| 2021 | $3,866 | $223,600 | $67,300 | $156,300 |
| 2020 | $4,115 | $223,600 | $67,300 | $156,300 |
| 2019 | $4,035 | $223,600 | $67,300 | $156,300 |
| 2018 | $3,952 | $222,100 | $67,300 | $154,800 |
| 2017 | $3,911 | $222,100 | $67,300 | $154,800 |
| 2016 | $4,003 | $222,100 | $67,300 | $154,800 |
| 2015 | $3,897 | $222,100 | $67,300 | $154,800 |
| 2014 | $3,958 | $222,100 | $67,300 | $154,800 |
| 2013 | $4,150 | $222,100 | $67,300 | $154,800 |
Source: Metro MLS
MLS Number: 1874835
APN: 130570101000
- W61N508 Washington Ave
- Lt1 Bridge Rd
- W70N739 Monroe Ave
- W70N903 Evergreen Ct
- N81W7488 Hickory St
- N57W6688 Center St
- N102W6612 Susan Ln
- W63N985 Holly Ln
- N50W7228 Western Rd
- N93W7935 Cranes Crossing
- N108W7385 Balfour St
- W65N455 Westlawn Ave
- W60N408 Hilgen Ave
- W69N384 Evergreen Blvd
- W72N1148 Augusta Ln
- 1111 Wauwatosa Rd
- N47W7790 Parkland Rd
- W61N394 Washington Ave
- W59N367 Hilbert Ave
- W78N408 Ridgeway Ln
