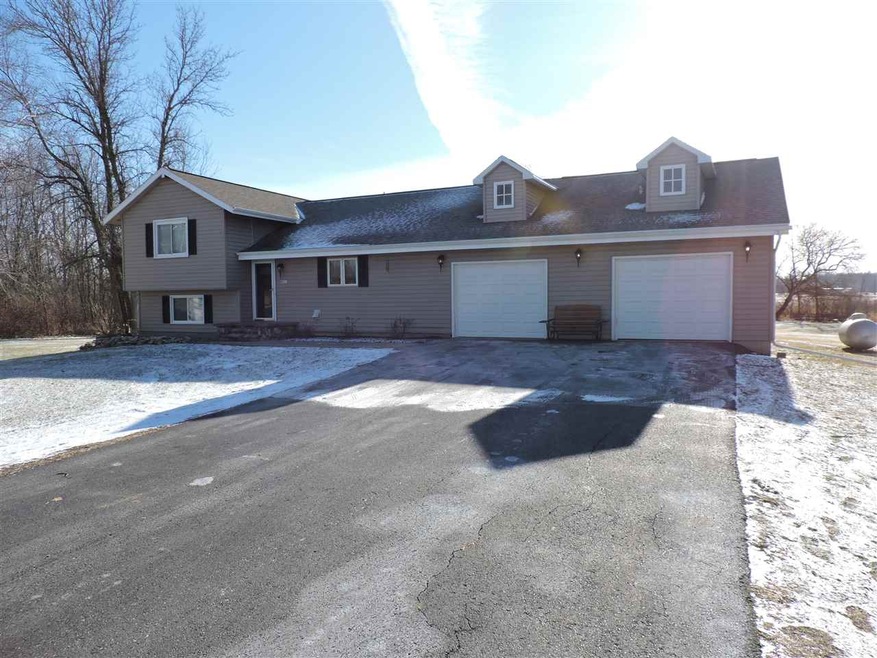
W6811 Rock Rd Hortonville, WI 54944
Highlights
- On Golf Course
- Wooded Lot
- Skylights
- North Greenville Elementary School Rated A-
- Vaulted Ceiling
- 2 Car Attached Garage
About This Home
As of January 2025Beautiful private surroundings spread out and enjoy your 2 acre home site backing up to a golf course with a stream & wooded buffer. Tons of natural light grace the open concept kitchen/great room. Vaulted ceilings, skylights with a dramatic center stage stone fireplace sure to impress. Plenty of spaces to spread out and enjoy. Extra large garage, bonus it is heated! Plenty of outdoor spaces for all your entertaining large deck including a wonderful pavered patio with fire pit for great bon fires. An Artesian well is just another special feature this home offers.
Last Agent to Sell the Property
LISTING MAINTENANCE
Century 21 Affiliated Listed on: 10/02/2017
Home Details
Home Type
- Single Family
Est. Annual Taxes
- $2,608
Year Built
- Built in 1979
Lot Details
- 2.08 Acre Lot
- On Golf Course
- Rural Setting
- Wooded Lot
Home Design
- Quad-Level Property
- Poured Concrete
- Vinyl Siding
Interior Spaces
- Vaulted Ceiling
- Skylights
Kitchen
- Breakfast Bar
- Oven or Range
Bedrooms and Bathrooms
- 3 Bedrooms
- Split Bedroom Floorplan
Partially Finished Basement
- Walk-Out Basement
- Basement Fills Entire Space Under The House
Parking
- 2 Car Attached Garage
- Heated Garage
- Garage Door Opener
- Driveway
Utilities
- Central Air
- Propane
- Well
- Water Softener is Owned
Ownership History
Purchase Details
Home Financials for this Owner
Home Financials are based on the most recent Mortgage that was taken out on this home.Purchase Details
Home Financials for this Owner
Home Financials are based on the most recent Mortgage that was taken out on this home.Purchase Details
Purchase Details
Purchase Details
Purchase Details
Similar Homes in Hortonville, WI
Home Values in the Area
Average Home Value in this Area
Purchase History
| Date | Type | Sale Price | Title Company |
|---|---|---|---|
| Warranty Deed | $365,000 | Local Modern Title Llc | |
| Warranty Deed | $171,000 | -- | |
| Warranty Deed | $152,000 | -- | |
| Warranty Deed | $133,000 | -- | |
| Warranty Deed | $188,803 | -- | |
| Deed In Lieu Of Foreclosure | $188,803 | -- | |
| Warranty Deed | $169,400 | -- |
Mortgage History
| Date | Status | Loan Amount | Loan Type |
|---|---|---|---|
| Open | $346,750 | New Conventional | |
| Previous Owner | $510,600 | New Conventional | |
| Previous Owner | $156,671 | No Value Available |
Property History
| Date | Event | Price | Change | Sq Ft Price |
|---|---|---|---|---|
| 01/31/2025 01/31/25 | Sold | $365,000 | +1.4% | $198 / Sq Ft |
| 01/30/2025 01/30/25 | Pending | -- | -- | -- |
| 12/17/2024 12/17/24 | For Sale | $359,900 | +66.6% | $195 / Sq Ft |
| 04/30/2018 04/30/18 | Sold | $216,000 | -6.0% | $117 / Sq Ft |
| 11/03/2017 11/03/17 | Price Changed | $229,900 | -4.2% | $125 / Sq Ft |
| 10/02/2017 10/02/17 | For Sale | $239,900 | +40.3% | $130 / Sq Ft |
| 09/22/2012 09/22/12 | Sold | $171,000 | 0.0% | $93 / Sq Ft |
| 08/21/2012 08/21/12 | Pending | -- | -- | -- |
| 07/25/2012 07/25/12 | For Sale | $171,000 | -- | $93 / Sq Ft |
Tax History Compared to Growth
Tax History
| Year | Tax Paid | Tax Assessment Tax Assessment Total Assessment is a certain percentage of the fair market value that is determined by local assessors to be the total taxable value of land and additions on the property. | Land | Improvement |
|---|---|---|---|---|
| 2023 | $2,604 | $269,200 | $51,600 | $217,600 |
| 2022 | $2,934 | $182,400 | $47,500 | $134,900 |
| 2021 | $2,881 | $182,400 | $47,500 | $134,900 |
| 2020 | $2,769 | $182,400 | $47,500 | $134,900 |
| 2019 | $2,615 | $182,400 | $47,500 | $134,900 |
| 2018 | $2,678 | $172,100 | $47,500 | $124,600 |
| 2017 | $2,608 | $172,100 | $47,500 | $124,600 |
| 2016 | $2,757 | $172,100 | $47,500 | $124,600 |
| 2015 | $2,883 | $172,100 | $47,500 | $124,600 |
| 2014 | $2,843 | $172,100 | $47,500 | $124,600 |
| 2013 | $3,129 | $174,200 | $45,400 | $128,800 |
Agents Affiliated with this Home
-
Jennifer Landro

Seller's Agent in 2025
Jennifer Landro
LPT Realty
(920) 810-5151
243 Total Sales
-
Linsy Baumgart

Buyer's Agent in 2025
Linsy Baumgart
Coaction Real Estate, LLC
(920) 209-7745
35 Total Sales
-
L
Seller's Agent in 2018
LISTING MAINTENANCE
Century 21 Affiliated
-
Michelle Rueckl

Buyer's Agent in 2018
Michelle Rueckl
RE/MAX
(920) 915-0983
42 Total Sales
Map
Source: REALTORS® Association of Northeast Wisconsin
MLS Number: 50172712
APN: 08-0-0300-01
- W6476 Midway Rd
- W7292 County Rd S
- 0 Market Rd Unit 50297832
- N3270 Wisconsin 76
- N3245 Us Hwy 76
- N4653 Thompson Rd
- W7535 Cross Country Ln
- W7371 Butterfly Ln
- N4440 Mayflower Rd
- W5796 Rock Rd
- 0 Ledgeview Terrace
- N3511 State Road 76
- 0 Starry Night Dr
- W7914 Pew Rd
- N2594 State Road 76
- 0 Peterson Rd
- 0 Wild Turkey Ln Unit 50309834
- N2490 Milly St
- N2464 Joan St
- N2369 Heavenly Dr
