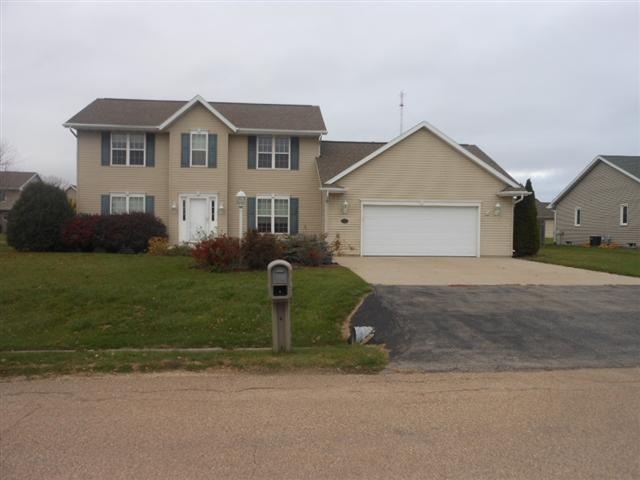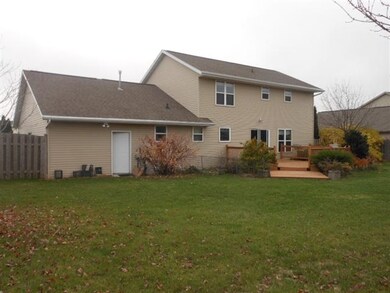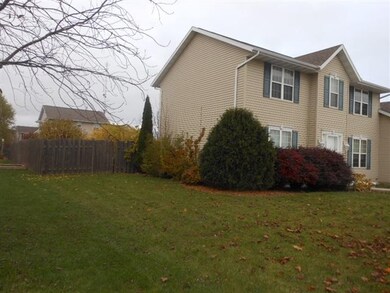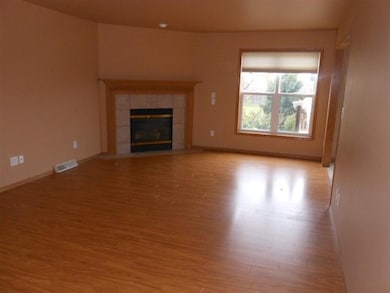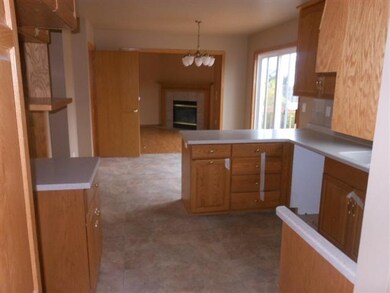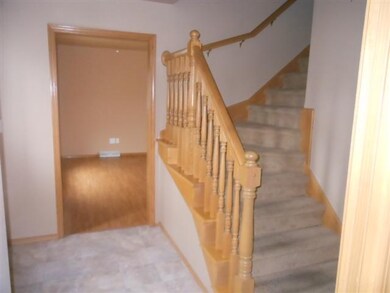
W6830 Willowglen Way Appleton, WI 54915
Highlights
- Deck
- Contemporary Architecture
- Fenced Yard
- Janet Berry Elementary School Rated A-
- Wood Flooring
- 2 Car Attached Garage
About This Home
As of April 2020Well maintained contemporary home is a Must See!! This home has so much to offer w/lg living rm, wood flrs & gas firepl. Newer cabinets in kitchen, patio drs leading to ample size deck overseeing lg fenced in yd, for extra privacy. Beautiful staircase leading to upper bdrms. Mst br feature mst bath & walk-in closet. Upper rms are carpeted. Main flr laundry and lower level awaiting renovation for your family rm. Info is per assessor or tax records. Home is eligible under Freddie Mac First Look thru Feb 25.
Last Buyer's Agent
SCWMLS Non-Member
South Central Non-Member
Home Details
Home Type
- Single Family
Est. Annual Taxes
- $3,832
Year Built
- Built in 2001
Lot Details
- 0.3 Acre Lot
- Fenced Yard
Parking
- 2 Car Attached Garage
Home Design
- Contemporary Architecture
- Vinyl Siding
Interior Spaces
- 1,817 Sq Ft Home
- 2-Story Property
- Gas Fireplace
- Wood Flooring
- Basement Fills Entire Space Under The House
Bedrooms and Bathrooms
- 3 Bedrooms
- Walk-In Closet
- Primary Bathroom is a Full Bathroom
- Bathtub
Schools
- Call School District Elementary And Middle School
- Call School District High School
Additional Features
- Deck
- Forced Air Cooling System
Map
Similar Homes in Appleton, WI
Home Values in the Area
Average Home Value in this Area
Mortgage History
| Date | Status | Loan Amount | Loan Type |
|---|---|---|---|
| Closed | $155,500 | New Conventional | |
| Closed | $155,500 | New Conventional | |
| Closed | $152,600 | New Conventional | |
| Closed | $149,600 | Adjustable Rate Mortgage/ARM |
Property History
| Date | Event | Price | Change | Sq Ft Price |
|---|---|---|---|---|
| 04/03/2020 04/03/20 | Sold | $250,000 | +4.6% | $121 / Sq Ft |
| 02/01/2020 02/01/20 | For Sale | $239,000 | +45.7% | $116 / Sq Ft |
| 03/22/2013 03/22/13 | Sold | $164,000 | -0.5% | $90 / Sq Ft |
| 02/21/2013 02/21/13 | Pending | -- | -- | -- |
| 02/11/2013 02/11/13 | For Sale | $164,900 | -- | $91 / Sq Ft |
Tax History
| Year | Tax Paid | Tax Assessment Tax Assessment Total Assessment is a certain percentage of the fair market value that is determined by local assessors to be the total taxable value of land and additions on the property. | Land | Improvement |
|---|---|---|---|---|
| 2024 | $4,062 | $228,500 | $43,200 | $185,300 |
| 2023 | $3,798 | $228,500 | $43,200 | $185,300 |
| 2022 | $3,952 | $228,500 | $43,200 | $185,300 |
| 2021 | $3,802 | $228,500 | $43,200 | $185,300 |
| 2020 | $4,123 | $228,500 | $43,200 | $185,300 |
| 2019 | $3,971 | $228,500 | $43,200 | $185,300 |
| 2018 | $3,899 | $191,700 | $43,200 | $148,500 |
Source: South Central Wisconsin Multiple Listing Service
MLS Number: 1675636
APN: 0100463000680A0000201808002300
- N9127 Kernan Ave
- 1548 Oneida St
- 3629 S Kernan Ave
- 1 Diane Ln
- W6623 Ethan Dr
- 58 Partridge Ct
- 1012 E Kramer Ln
- 2617 Canvasback Dr
- N9249 Constellation Dr
- N9255 Constellation Dr
- 892 Cygnet Ct
- 904 Cygnet Ct
- 891 Cygnet Ct
- 888 Snow Goose Ln
- 895 Black Swan Dr
- N9248 Constellation Dr
- 886 Cygnet Ct
- 883 Black Swan Dr
- 891 Black Swan Dr
- 903 Black Swan Dr
