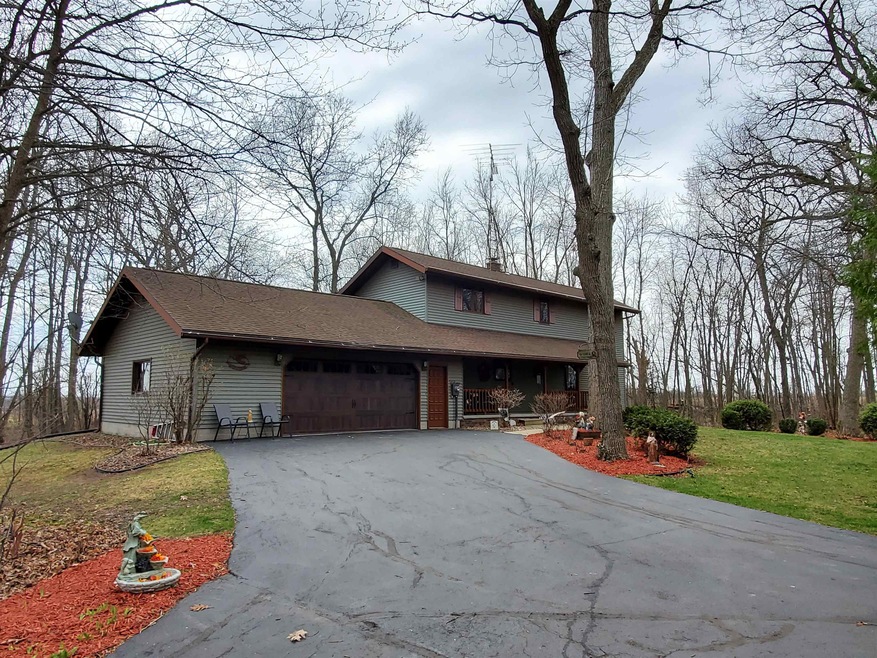
W7446 Westbrook Ln Fond Du Lac, WI 54937
Suburban Fond du Lac NeighborhoodEstimated Value: $418,000 - $588,000
Highlights
- 1.35 Acre Lot
- 2 Fireplaces
- Skylights
- Wooded Lot
- Corner Lot
- 5 Car Attached Garage
About This Home
As of June 2022Wooded lot with plenty of privacy! This 4 Bed 2 Bath home has so much to offer. An Attached 2.5 garage with epoxy flooring and detached 3 car garage. Gorgeous backyard with all sorts of wildlife. The interior has so much natural light with big patio windows and multiple skylights. 1st floor laundry, 2 fireplaces, Kitchen Island and so much more! Very unique, a must see! Main level fireplace is gas. Basement fireplace is wood burning. All offers to be in and reviewed on May 9th.
Last Listed By
LISTING MAINTENANCE
First Weber, Inc. Listed on: 04/30/2022
Home Details
Home Type
- Single Family
Est. Annual Taxes
- $4,297
Year Built
- Built in 1979
Lot Details
- 1.35 Acre Lot
- Corner Lot
- Wooded Lot
Home Design
- Brick Exterior Construction
- Block Foundation
- Vinyl Siding
Interior Spaces
- 2-Story Property
- Skylights
- 2 Fireplaces
- Partially Finished Basement
- Basement Fills Entire Space Under The House
- Kitchen Island
Bedrooms and Bathrooms
- 4 Bedrooms
- Walk-In Closet
Parking
- 5 Car Attached Garage
- Driveway
Schools
- North Fond Du Lac High School
Utilities
- Forced Air Heating and Cooling System
- Heating System Uses Natural Gas
- Well
- High Speed Internet
- Cable TV Available
Ownership History
Purchase Details
Home Financials for this Owner
Home Financials are based on the most recent Mortgage that was taken out on this home.Purchase Details
Similar Homes in Fond Du Lac, WI
Home Values in the Area
Average Home Value in this Area
Purchase History
| Date | Buyer | Sale Price | Title Company |
|---|---|---|---|
| Stark Matthew T | $360,000 | Gowey Title | |
| Wendt Michael A | $224,000 | -- | |
| Wendt Michael A | $224,000 | None Available |
Mortgage History
| Date | Status | Borrower | Loan Amount |
|---|---|---|---|
| Previous Owner | Wendt Michael A | $66,037 |
Property History
| Date | Event | Price | Change | Sq Ft Price |
|---|---|---|---|---|
| 06/10/2022 06/10/22 | Sold | $360,000 | +6.3% | $149 / Sq Ft |
| 04/30/2022 04/30/22 | For Sale | $338,800 | -- | $140 / Sq Ft |
Tax History Compared to Growth
Tax History
| Year | Tax Paid | Tax Assessment Tax Assessment Total Assessment is a certain percentage of the fair market value that is determined by local assessors to be the total taxable value of land and additions on the property. | Land | Improvement |
|---|---|---|---|---|
| 2024 | $6,067 | $359,300 | $49,400 | $309,900 |
| 2023 | $6,025 | $359,300 | $49,400 | $309,900 |
| 2022 | $5,947 | $359,300 | $49,400 | $309,900 |
| 2021 | $4,481 | $207,200 | $30,300 | $176,900 |
| 2020 | $4,448 | $207,200 | $30,300 | $176,900 |
| 2019 | $4,424 | $207,200 | $30,300 | $176,900 |
| 2018 | $4,127 | $207,200 | $30,300 | $176,900 |
| 2017 | $4,149 | $207,200 | $30,300 | $176,900 |
| 2016 | $3,999 | $207,200 | $30,300 | $176,900 |
| 2015 | $4,006 | $207,200 | $30,300 | $176,900 |
| 2014 | $3,927 | $207,200 | $30,300 | $176,900 |
| 2013 | $3,948 | $207,200 | $30,300 | $176,900 |
Agents Affiliated with this Home
-
L
Seller's Agent in 2022
LISTING MAINTENANCE
First Weber, Inc.
-
Terry Holz

Buyer's Agent in 2022
Terry Holz
Adashun Jones, Inc.
(920) 238-5558
32 in this area
142 Total Sales
Map
Source: REALTORS® Association of Northeast Wisconsin
MLS Number: 50257607
APN: T12-15-16-01-03-009-00
- W7604 Forest Ave
- 1089 Audrey Ct
- 543 Maine Ave
- 216 Harrison St
- 627 Florida Ave
- 235 Polk St
- 1707 Fairlawn Ave
- 130 Mckinley St
- 231 Marcoe St
- 1710 Fairlawn Ave
- 501 Prospect Ave
- N6192 Prairieview Rd
- 1811 Fairlawn Ave
- 1813 Fairlawn Ave
- 1803 Fairlawn Ave
- 439 Wisconsin Ave
- 616 Wisconsin Ave
- 616 Illinois Ave
- 0 Nelson Rd
- 1001 Wisconsin Ave
- W7446 Westbrook Ln
- W7452 Westbrook Ln
- W7439 Westbrook Ln
- W7460 Westbrook Ln
- W7443 Westbrook Ln
- W7447 Westbrook Ln
- W7461 Westbrook Ln
- W7474 Westbrook Ln
- W7473 Westbrook Ln
- W7489 Westbrook Ln
- N7173 County Road I
- N7161 County Road I
- N7177 County Road I
- N7102 County Road I
- N7036 Hwy I
- N7036 County Road I
- N7204 County Road I
- N7014 County Road I
- N6998 County Road I
- N7248 County Road I
