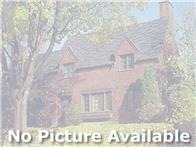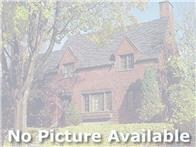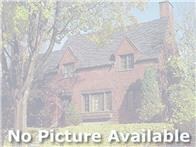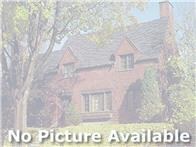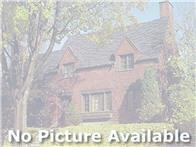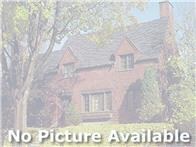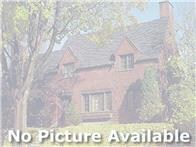
Estimated Value: $691,988 - $927,000
Highlights
- Lake Front
- Deck
- No HOA
- Dock Available
- 2 Fireplaces
- 1 Car Detached Garage
About This Home
As of March 2021Stunning log sided 4 BR, 3 BA chalet has been meticulously maintained & awaits for you to arrive down a long private drive w/all quality builds! Tastefully decorated & sold completely turn-key w/all furnishings, 2 UTV's, snowmobile included and all you need to just show up and enjoy. Gorgeous pine interior, soaring ceilings, fieldstone wood burning fireplace, wood floors, large greatroom, island w/seating, master suite in loft, & recently finished lower level includes ledgestone LP gas, pine barn doors, laundry and w/o to the lake. Screen porch, wrap around deck, all leads to an amazing lot level w/234' of sand frontage, 2.93 acres, east facing, natural landscaping & established firepit. Top notch mechanicals w/new HVAC, tankless H2O heater, & Culligan filter system. Enjoy a quaint 130 crystal clear lake ideal for swimming, boating & fishing! 2 car det. gar. for all the toys & storage you need. ATV/UTV right out your back door, close to Minong, and east of Danbury!
Home Details
Home Type
- Single Family
Est. Annual Taxes
- $4,501
Year Built
- Built in 2002
Lot Details
- 2.93 Acre Lot
- Lot Dimensions are 650x234
- Lake Front
Parking
- 1 Car Detached Garage
Home Design
- Asphalt Shingled Roof
- Wood Siding
- Steel Siding
Interior Spaces
- 2-Story Property
- 2 Fireplaces
- Wood Burning Fireplace
- Gas Fireplace
Kitchen
- Range
- Microwave
- Dishwasher
Bedrooms and Bathrooms
- 4 Bedrooms
- 3 Full Bathrooms
Laundry
- Dryer
- Washer
Basement
- Walk-Out Basement
- Basement Fills Entire Space Under The House
Outdoor Features
- Dock Available
- Deck
- Patio
Utilities
- Forced Air Heating and Cooling System
- Baseboard Heating
- Well
- Drilled Well
- Water Softener is Owned
- Private Sewer
Community Details
- No Home Owners Association
Listing and Financial Details
- Assessor Parcel Number 650162411312505001003000
Ownership History
Purchase Details
Home Financials for this Owner
Home Financials are based on the most recent Mortgage that was taken out on this home.Purchase Details
Home Financials for this Owner
Home Financials are based on the most recent Mortgage that was taken out on this home.Similar Home in Trego, WI
Home Values in the Area
Average Home Value in this Area
Purchase History
| Date | Buyer | Sale Price | Title Company |
|---|---|---|---|
| Sing Jordan | $515,000 | -- | |
| Swienton Andrew | $311,000 | -- |
Property History
| Date | Event | Price | Change | Sq Ft Price |
|---|---|---|---|---|
| 03/05/2021 03/05/21 | Sold | $515,000 | +14.4% | $225 / Sq Ft |
| 01/29/2021 01/29/21 | Pending | -- | -- | -- |
| 01/27/2021 01/27/21 | For Sale | $450,000 | +44.7% | $197 / Sq Ft |
| 12/01/2017 12/01/17 | Sold | $311,000 | -5.5% | $228 / Sq Ft |
| 11/01/2017 11/01/17 | Pending | -- | -- | -- |
| 03/25/2017 03/25/17 | For Sale | $329,000 | -- | $241 / Sq Ft |
Tax History Compared to Growth
Tax History
| Year | Tax Paid | Tax Assessment Tax Assessment Total Assessment is a certain percentage of the fair market value that is determined by local assessors to be the total taxable value of land and additions on the property. | Land | Improvement |
|---|---|---|---|---|
| 2023 | $4,676 | $269,000 | $104,100 | $164,900 |
| 2022 | $4,359 | $269,000 | $104,100 | $164,900 |
| 2021 | $4,324 | $269,000 | $104,100 | $164,900 |
| 2020 | $4,501 | $269,000 | $104,100 | $164,900 |
| 2019 | $4,034 | $269,000 | $104,100 | $164,900 |
| 2018 | $3,884 | $269,000 | $104,100 | $164,900 |
| 2017 | $3,886 | $262,500 | $104,100 | $158,400 |
| 2016 | $3,884 | $262,500 | $104,100 | $158,400 |
| 2015 | $3,808 | $262,500 | $104,100 | $158,400 |
| 2014 | $4,010 | $262,500 | $104,100 | $158,400 |
| 2012 | $4,023 | $262,500 | $104,100 | $158,400 |
Agents Affiliated with this Home
-
Christina Widiker

Seller's Agent in 2021
Christina Widiker
Edina Realty, Inc.
(715) 781-2999
443 Total Sales
-
N
Buyer's Agent in 2021
NON-RMLS NON-RMLS
Non-MLS
-
K
Seller's Agent in 2017
Kathy King
Coldwell Banker Realty~Minong
Map
Source: NorthstarMLS
MLS Number: NST5705810
APN: 65-016-2-41-13-12-5 05-001-003000
- xxx Hwy 77
- Lot 2 Bald Eagle Dr
- Lot 2 Pash Dr
- XXX Lot 20 Middle Rd
- W8108 Vernon Ave
- CSM 8-40 Middle Rd
- W8027 Middle Rd
- LOT 5 Deerfield Rd
- W7195 Bluffs Dr
- 7195 Bluffs Dr
- W8432 Webb Creek Dr
- xxx Us Hwy 77
- N12794 Gracie Ln
- W6402 Old Bass Lake Rd
- W7604 Sleepy Eye Rd
- W6511 Andys Dr
- N12782 Gilmore Dr
- X Nancy Lake Rd
- 0 Bramer Rd
- W6524 Nancy Lake Rd
- W7534 Chicog Lake Rd
- 7538 Chicog Lake Rd
- W7512 Chicog Lake Rd
- 0 Chicog Lake Rd Unit 344377
- 0 Chicog Lake Rd Unit 344379
- 0 Chicog Lake Rd Unit 6107276
- 0 Chicog Lake Rd Unit 1571761
- 0 Chicog Lake Rd Unit 1569229
- 0 Chicog Lake Rd Unit 1553234
- 0 Chicog Lake Rd Unit 5753123
- 0 Chicog Lake Rd Unit 5271929
- 0 Chicog Lake Rd Unit 1527105
- 0 Chicog Lake Rd Unit 5140800
- W7470 Chicog Lake Rd
- 7470 Chicog Lake Rd
- W7541 Chicog Lake Rd
- Lot 2 Chicog Lake Rd
- Lot 3 Chicog Lake Rd
- Lot 9 Hustvet Dr
- N11555 Acorn Rd
