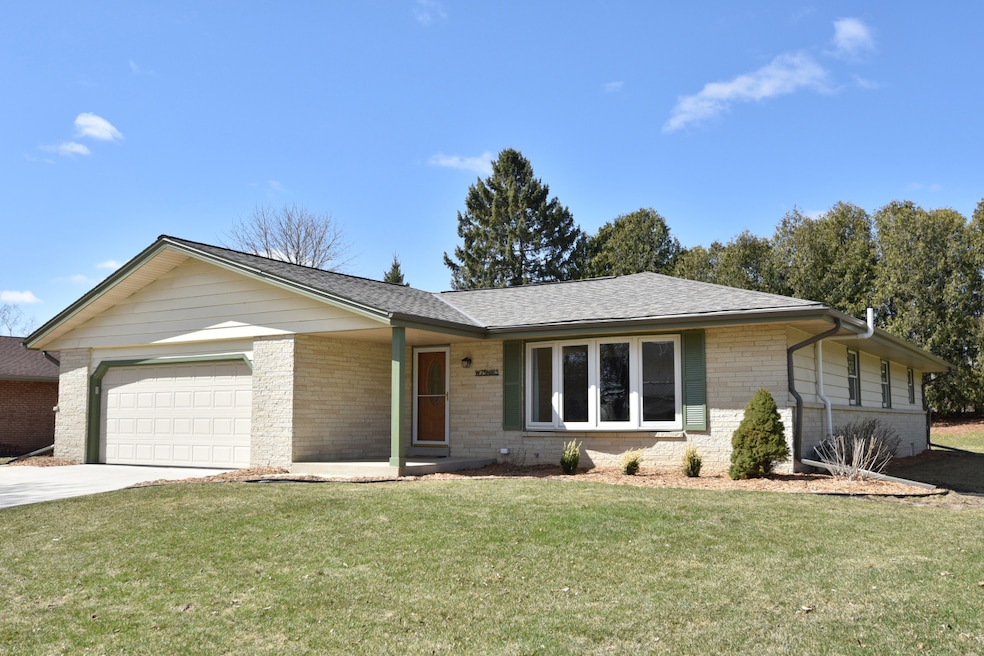
W75N813 Tower Ave Cedarburg, WI 53012
Highlights
- Ranch Style House
- Wood Flooring
- 2.5 Car Attached Garage
- Cedarburg High School Rated A
- Fireplace
- Patio
About This Home
As of May 2025Step into this stunning 4 bedroom ranch-style home, where charm meets modern updates. Featuring a spacious open floor plan, this home boasts gorgeous hardwood floors, elegant white trim and doors, and a cozy family room with a natural fireplace- perfect for relaxing evenings. The beautifully updated kitchen flows seamlessly into the dinette, making it ideal for entertaining. Enjoy the convenience of first-floor laundry and a neutral decor that complements any style. Recent updates include a brand-new roof, gutters, and trim (April 2025), ensuring peace of mind for years to come. The attached 2.5-car garage provides ample space for vehicles and storage. This home is truly a must-see- it will WOW you!
Last Agent to Sell the Property
Shorewest Realtors, Inc. Brokerage Email: PropertyInfo@shorewest.com License #56152-90 Listed on: 04/09/2025
Home Details
Home Type
- Single Family
Est. Annual Taxes
- $4,956
Parking
- 2.5 Car Attached Garage
- Driveway
Home Design
- Ranch Style House
- Brick Exterior Construction
- Vinyl Siding
- Radon Mitigation System
Interior Spaces
- 1,729 Sq Ft Home
- Fireplace
- Wood Flooring
Kitchen
- Range
- Dishwasher
Bedrooms and Bathrooms
- 4 Bedrooms
Laundry
- Dryer
- Washer
Basement
- Basement Fills Entire Space Under The House
- Sump Pump
- Block Basement Construction
- Stubbed For A Bathroom
Schools
- Webster Middle School
- Cedarburg High School
Utilities
- Forced Air Heating and Cooling System
- Heating System Uses Natural Gas
Additional Features
- Patio
- 0.29 Acre Lot
Listing and Financial Details
- Assessor Parcel Number 130951703000
Ownership History
Purchase Details
Purchase Details
Similar Homes in Cedarburg, WI
Home Values in the Area
Average Home Value in this Area
Purchase History
| Date | Type | Sale Price | Title Company |
|---|---|---|---|
| Warranty Deed | $339,000 | Stephanie Baus, Rohde Dales Ll | |
| Warranty Deed | $199,900 | -- |
Property History
| Date | Event | Price | Change | Sq Ft Price |
|---|---|---|---|---|
| 05/09/2025 05/09/25 | Sold | $480,000 | +6.7% | $278 / Sq Ft |
| 04/09/2025 04/09/25 | For Sale | $450,000 | -- | $260 / Sq Ft |
Tax History Compared to Growth
Tax History
| Year | Tax Paid | Tax Assessment Tax Assessment Total Assessment is a certain percentage of the fair market value that is determined by local assessors to be the total taxable value of land and additions on the property. | Land | Improvement |
|---|---|---|---|---|
| 2024 | $4,956 | $326,500 | $78,300 | $248,200 |
| 2023 | $4,614 | $326,500 | $78,300 | $248,200 |
| 2022 | $4,488 | $326,500 | $78,300 | $248,200 |
| 2021 | $3,999 | $220,100 | $74,900 | $145,200 |
| 2020 | $4,200 | $220,100 | $74,900 | $145,200 |
| 2019 | $4,146 | $220,100 | $74,900 | $145,200 |
| 2018 | $4,068 | $220,100 | $74,900 | $145,200 |
| 2017 | $3,982 | $220,100 | $74,900 | $145,200 |
| 2016 | $4,086 | $220,100 | $74,900 | $145,200 |
| 2015 | $3,964 | $220,100 | $74,900 | $145,200 |
| 2014 | $4,030 | $220,100 | $74,900 | $145,200 |
| 2013 | $4,111 | $220,100 | $74,900 | $145,200 |
Agents Affiliated with this Home
-
Donna Best
D
Seller's Agent in 2025
Donna Best
Shorewest Realtors, Inc.
1 in this area
147 Total Sales
-
Ryan Wendel
R
Buyer's Agent in 2025
Ryan Wendel
Shorewest Realtors, Inc.
(414) 801-5814
2 in this area
133 Total Sales
Map
Source: Metro MLS
MLS Number: 1912045
APN: 130951703000
- N77W7007 Oak St
- N93W7935 Cranes Crossing
- N82W6770 Fair St
- Lt1 Bridge Rd
- W61N508 Washington Ave
- N108W7385 Balfour St
- W66N674 Madison Ave
- W64N736 Washington Ave
- N50W7228 Western Rd
- W67N554 Evergreen Blvd
- N105W6695 Stone Lake Cir Unit 5
- N57W6688 Center St
- N102W6612 Susan Ln
- N105W6431 Stone Lake Cir Unit 32
- W66N525 Madison Ave
- 889 Horns Corners Rd
- N93W5903 Essex Ct
- W57N783 Hawthorne Ave
- W65N455 Westlawn Ave
- N31W7262 Lincoln Blvd
