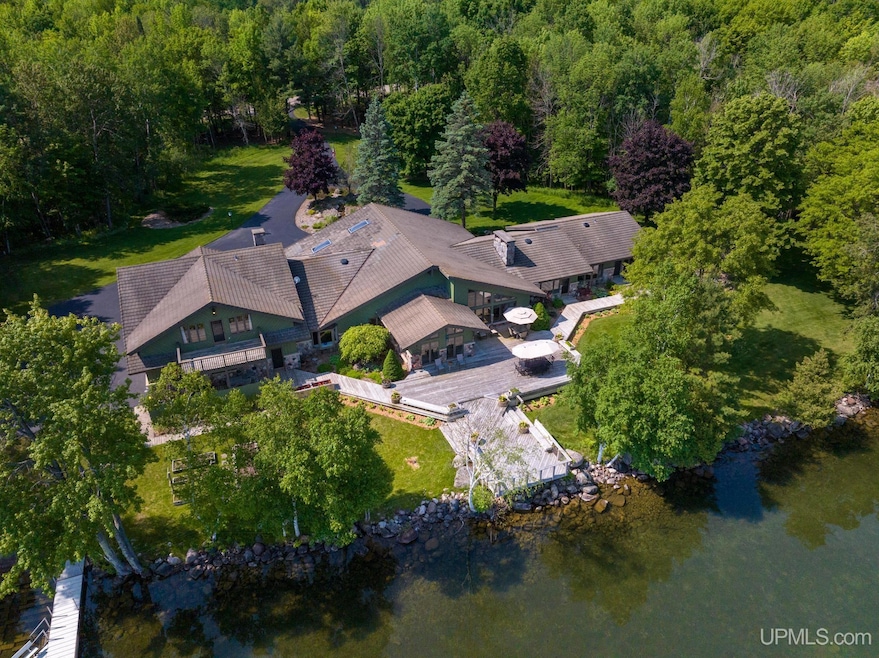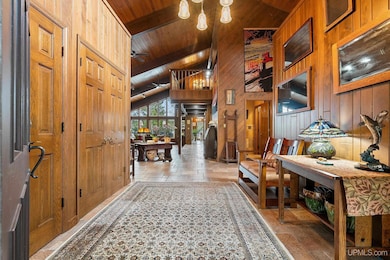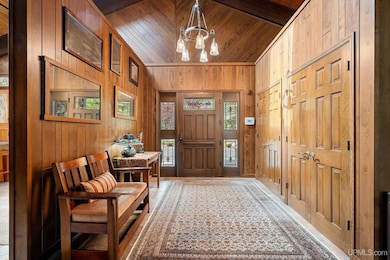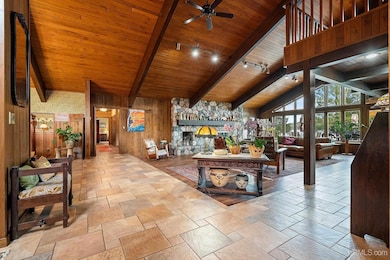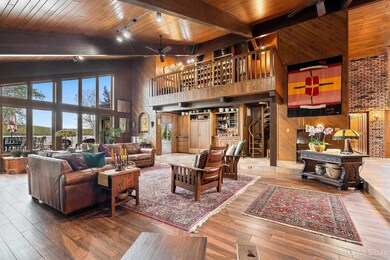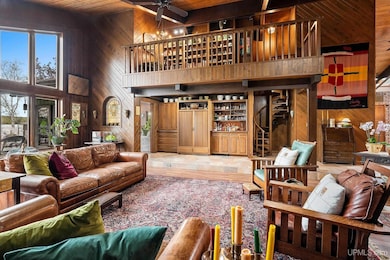W7958 S Lake Antoine Rd Iron Mountain, MI 49801
Estimated payment $11,276/month
Highlights
- Beach Front
- Pier or Dock
- Sauna
- Woodland Elementary School Rated A-
- Sandy Beach
- Craftsman Architecture
About This Home
Welcome to a truly extraordinary, one-of-a-kind Modern American Craftsman home offering unparalleled luxury, privacy, and panoramic views on the shores of full recreation Lake Antoine. Perfectly nestled on nearly 3.5 meticulously landscaped acres with over 500 feet of water frontage, with commercial boat launch, this stunning property is a rare find that blends timeless design with thoughtful, high-end amenities. As you step through the grand double-door entry, prepare to be wowed. The open-concept floor plan immediately draws your eye to breathtaking lake views through panoramic windows, while the vaulted ceilings and granite split-stone fireplace in the sunken grand living room create a dramatic and welcoming space. A custom spiral staircase leads to an upper-level library, while beautifully built-in cabinetry houses a wet bar, entertainment center, and generous storage. The formal dining room overlooks the living room and fireplace. A private wing of the home features a luxurious master suite complete with two spacious walk-in closets, a serene sitting area, and a spa-like bathroom featuring an Italian marble mosaic shower and indulgent soaker tub. The suite also includes a workout area with floor-to-ceiling views of the lake, making every moment feel like a retreat. Work from home in style in the impressive office/den featuring built-in bookshelves, a handsome brick fireplace, and private access to the lakeside deck. The kitchen is nothing short of spectacular. Vaulted ceilings, skylights, custom cabinetry, and top-tier appliances including double ovens, dual high-end refrigerators, a large island with soapstone countertops, rinse sink, microwave, and warming drawer create a chef's dream. Just off the kitchen, the first-floor laundry adds convenience and functionality. A separate hallway leads to two ensuite bedrooms, both offering gorgeous lake views and generous closet space. Above the attached, heated 3 plus car garage and 2 heated workshops is a private mother-in-law suite or weekend guest retreat, featuring its own full kitchen, full bath, living room/theater room, spacious bedroom, and a laundry room with storage. Enjoy the heated 4 seasons room with 180-degree sunrise to sunset lake views, ideal for morning coffee, plant lovers, or year-round relaxation. The expansive grandfathered-in deck stretches over the lake and provides unmatched outdoor living and entertaining space. Outside, find professional landscaping, mature trees, a waterfall feature, and a beach area. Convenient full bath with sauna just off of lakeside deck. Whether it's boating, kayaking, fishing, swimming, or winter sports, this property offers it all— plus nearby access to ATV trails, dining, shopping, parks, walking paths, golf at TimberStone, skiing at Pine Mountain, and Delta flights from Ford Airport just minutes away. This exceptional home is more than a place to live-it's a legacy property. Don't miss your chance to own this piece of paradise.
Home Details
Home Type
- Single Family
Est. Annual Taxes
Year Built
- Built in 1983
Lot Details
- 3.41 Acre Lot
- 543 Ft Wide Lot
- Beach Front
- Lake Front
- Sandy Beach
- Sprinkler System
- Garden
Parking
- 4 Car Garage
Home Design
- Craftsman Architecture
- Slab Foundation
- Stone Siding
- Cedar
Interior Spaces
- 6,000 Sq Ft Home
- 1.5-Story Property
- Wet Bar
- Bar Fridge
- Vaulted Ceiling
- Skylights
- Family Room with Fireplace
- Living Room with Fireplace
- Sauna
- Ceramic Tile Flooring
- Home Security System
Kitchen
- Double Oven
- Microwave
- Dishwasher
- Trash Compactor
- Disposal
Bedrooms and Bathrooms
- 4 Bedrooms
- Walk-In Closet
- 5 Full Bathrooms
Laundry
- Laundry Room
- Dryer
- Washer
Outdoor Features
- Balcony
- Deck
- Separate Outdoor Workshop
- Shed
- Porch
Utilities
- Forced Air Heating and Cooling System
- Heating System Uses Natural Gas
- Drilled Well
- Gas Water Heater
- Water Softener is Owned
- Septic Tank
Community Details
- Pier or Dock
Listing and Financial Details
- Assessor Parcel Number 002-128-040-00
Map
Home Values in the Area
Average Home Value in this Area
Tax History
| Year | Tax Paid | Tax Assessment Tax Assessment Total Assessment is a certain percentage of the fair market value that is determined by local assessors to be the total taxable value of land and additions on the property. | Land | Improvement |
|---|---|---|---|---|
| 2025 | $10,337 | $1,053,500 | $1,053,500 | $0 |
| 2024 | $6,912 | $963,700 | $963,700 | $0 |
| 2023 | $6,371 | $829,100 | $0 | $0 |
| 2022 | $9,174 | $743,000 | $0 | $0 |
| 2021 | $8,881 | $383,600 | $0 | $0 |
| 2020 | $9,064 | $397,300 | $0 | $0 |
| 2019 | $9,207 | $380,000 | $0 | $0 |
| 2018 | $9,768 | $380,000 | $0 | $0 |
| 2017 | $5,826 | $387,900 | $0 | $0 |
| 2016 | $5,909 | $373,700 | $120,800 | $252,900 |
| 2014 | $5,484 | $344,200 | $120,800 | $223,400 |
| 2012 | -- | $0 | $0 | $0 |
Property History
| Date | Event | Price | List to Sale | Price per Sq Ft |
|---|---|---|---|---|
| 06/12/2025 06/12/25 | For Sale | $2,149,900 | -- | $358 / Sq Ft |
Source: Upper Peninsula Association of REALTORS®
MLS Number: 50178571
APN: 002-128-040-00
- 1508 S Grant St
- TBD E Bar D Ranch Rd
- W8031 Millie Hill Estates Rd
- Lot 1 Lake Antoine Rd
- Tbd Upper Pine Creek
- N3575 Williams Dr
- 601 E Margaret St
- 621 E Grand Blvd
- 515 7th St
- 1263 Timber Ridge Rd
- 404 5th St
- 411 5th St
- 416 E Stanton St
- W8007 S Rd
- 40 Oakwood
- 38 Oakwood
- W8141 U S Route 2
- TBD U S Route 2
- 212 E Margaret St
- TBD E D St
