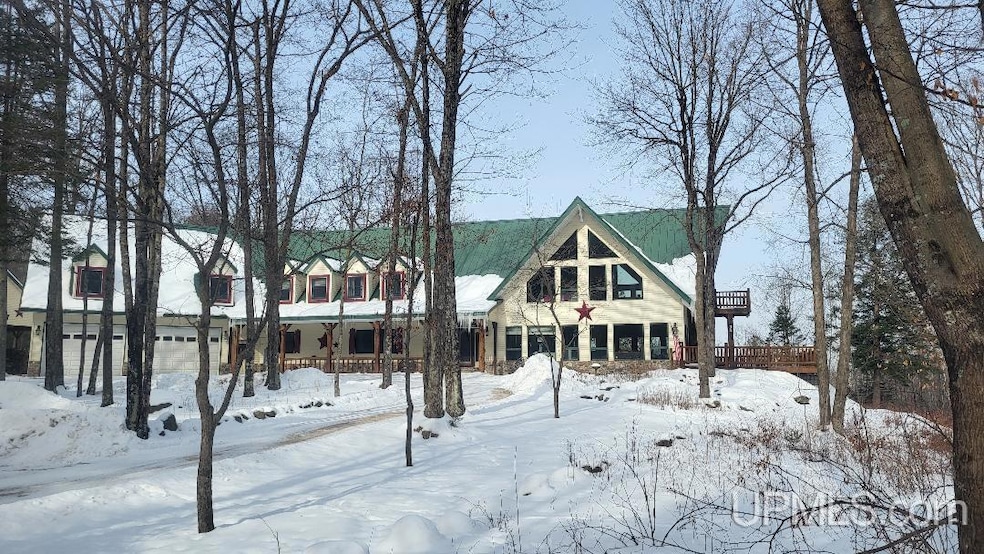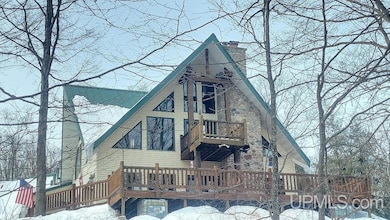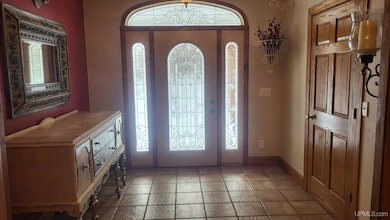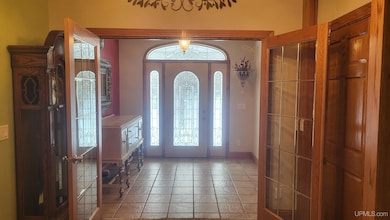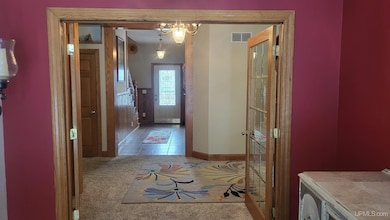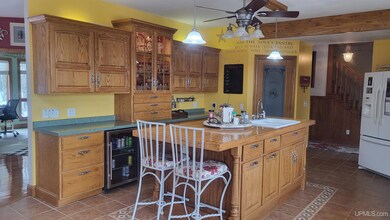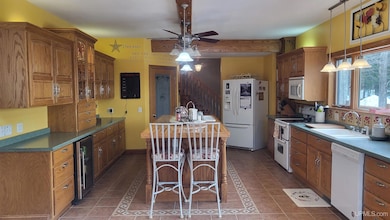
W8310 Meyer Ln Crivitz, WI 54114
Estimated payment $7,479/month
Highlights
- 40.37 Acre Lot
- Deck
- Cathedral Ceiling
- Colonial Architecture
- Wooded Lot
- Wood Flooring
About This Home
Tucked away at the end of a dead-end road, this stunning custom-built home is a true masterpiece designed with exposed timber beams, expansive windows, and a breathtaking great room with a stone fireplace. Natural light pours in highlighting the craftsmanship and unique touches like the kitchen island made from reclaimed bowling lanes. A wraparound deck with log railings and French doors seamlessly blend indoor and outdoor living, while maintenance-free vinyl and stone siding, a steel roof, and 400-amp service ensure both beauty and durability. Set on 40 acres of wooded paradise this property offers maintained nature trails, ravines, and a hunting. The home is designed for year-round comfort with two gas furnaces, an outdoor wood boiler, central air, and laundry on every level. With an attached six-car garage and peaceful, private surroundings, this is a rare opportunity to own a truly extraordinary retreat. The Ultimate Private Escape Imagine waking up in the heart of the forest, the soft golden light streaming through massive windows, filling your home with warmth. Step outside onto the wraparound deck, coffee in hand, breathing in the crisp morning air while deer and wildlife wander through the trees. Here, nature is your closest neighbor—your 40 acre wooded paradise ensures complete privacy, peace, and tranquility. By evening, the great room beckons with its soaring timber beams and fieldstone fireplace, the perfect setting for cozy nights by the fire. Whether you’re enjoying the miles of trails, gathering around the one-of-a-kind kitchen island, or relaxing in one of the beautifully designed bedrooms, every inch of this home is crafted for comfort, connection, and unforgettable moments. This isn’t just a house—it's a rate opportunity to own a secluded retreat where luxury meets the great outdoors. Is this your dream property?
Listing Agent
STATE WIDE REAL ESTATE OF MI-WI, INC. License #UPAR-6502431511 Listed on: 02/22/2025
Home Details
Home Type
- Single Family
Est. Annual Taxes
Year Built
- Built in 2004
Lot Details
- 40.37 Acre Lot
- 600 Ft Wide Lot
- Street terminates at a dead end
- Rural Setting
- Wooded Lot
Home Design
- Colonial Architecture
- Stone Siding
- Vinyl Siding
Interior Spaces
- 2-Story Property
- Cathedral Ceiling
- Fireplace
- Entryway
- Living Room
- Home Office
- Loft
- Partially Finished Basement
- Block Basement Construction
Kitchen
- Oven or Range
- <<microwave>>
- Dishwasher
- Disposal
Flooring
- Wood
- Carpet
- Ceramic Tile
Bedrooms and Bathrooms
- 5 Bedrooms
- Main Floor Bedroom
- Walk-In Closet
- In-Law or Guest Suite
- 5.5 Bathrooms
- <<bathWSpaHydroMassageTubToken>>
Laundry
- Laundry on lower level
- Dryer
- Washer
Parking
- 6 Car Attached Garage
- Garage Door Opener
Outdoor Features
- Balcony
- Deck
Utilities
- Forced Air Heating and Cooling System
- Radiant Heating System
- Heating System Uses Propane
- Liquid Propane Gas Water Heater
- Septic Tank
Community Details
- S16 T33n R20e Subdivision
- Property is near a ravine
Listing and Financial Details
- Assessor Parcel Number 018-00106.001
Map
Home Values in the Area
Average Home Value in this Area
Tax History
| Year | Tax Paid | Tax Assessment Tax Assessment Total Assessment is a certain percentage of the fair market value that is determined by local assessors to be the total taxable value of land and additions on the property. | Land | Improvement |
|---|---|---|---|---|
| 2024 | $6,686 | $370,500 | $73,700 | $296,800 |
| 2023 | $6,525 | $370,500 | $73,700 | $296,800 |
| 2022 | $5,287 | $370,500 | $73,700 | $296,800 |
| 2021 | $5,701 | $370,500 | $73,700 | $296,800 |
| 2020 | $5,726 | $370,500 | $73,700 | $296,800 |
| 2019 | $5,745 | $370,500 | $73,700 | $296,800 |
| 2018 | $5,520 | $370,500 | $73,700 | $296,800 |
| 2017 | $5,589 | $384,300 | $87,500 | $296,800 |
| 2016 | $5,853 | $384,300 | $87,500 | $296,800 |
| 2015 | $5,640 | $377,200 | $87,500 | $289,700 |
Property History
| Date | Event | Price | Change | Sq Ft Price |
|---|---|---|---|---|
| 07/03/2025 07/03/25 | Price Changed | $1,100,000 | -18.5% | $160 / Sq Ft |
| 02/22/2025 02/22/25 | For Sale | $1,350,000 | -- | $196 / Sq Ft |
Similar Homes in Crivitz, WI
Source: Upper Peninsula Association of REALTORS®
MLS Number: 50167321
APN: 018-00106.001
- W8415 Moonshine Hill Rd
- 0 Nejedlo Rd
- W7675 Moonshine Hill Rd
- W9158 Bear Creek Rd
- 0 Rhett Rd Unit 50309292
- 0 Rhett Ln Unit 50311413
- 0 Rhett Ln Unit 50309291
- 0 Rhett Ln Unit 50309287
- W8040 Quarry Rd
- 0 Quarry Rd
- 0 Us Hwy 141 Unit 50306229
- W9701 Makwa Ct
- 0 Kafka Rd
- 403 Butternut Ave
- N11502 Nelson Rd
- W9777 County Road X
- 172 Van Buren Ave
- W7543 Townline Rd
- W7518 Addison Trail
- W6898 County Road X
