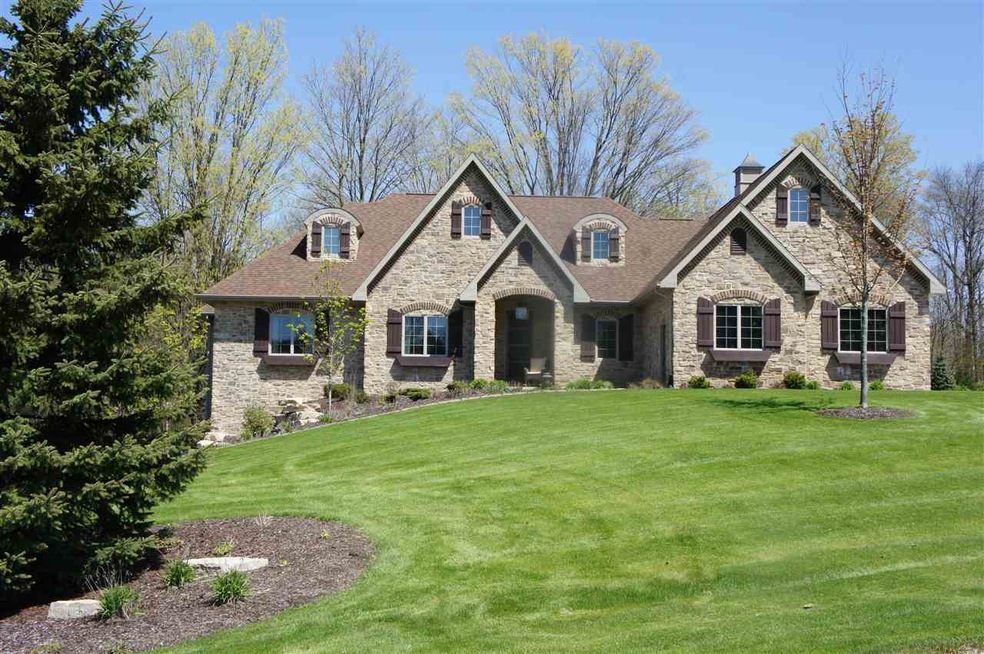
W8338 Hackberry Hills Rd Hortonville, WI 54944
Estimated Value: $496,000 - $796,370
Highlights
- 2 Fireplaces
- Wet Bar
- Forced Air Heating and Cooling System
- 3 Car Attached Garage
- Walk-In Closet
- Home Security System
About This Home
As of July 2017Former Parade Home located in prestigious Hills of Hackberry. This estate is very well appointed and is built into rolling hills overlooking a nature pond and woods. Marvelous landscaping with rock outcroppings and patio with fireplace. This 3 BR, 3.5 BA walkout is a homeowner's dream! Open concept, walnut floors, spacious kitchen with oversized island, wood beams, 3 season room, and master suite w/walk-in shower & soaking tub. Lower level with additional living area includes theater room, rec area w/wet bar, hearth room, bedroom and bathroom. Easily achieved 4th bedroom if needed.
Last Agent to Sell the Property
Bill Paul Real Estate Group License #94-69963 Listed on: 05/01/2017

Home Details
Home Type
- Single Family
Est. Annual Taxes
- $6,786
Year Built
- Built in 2011
Lot Details
- 1.02 Acre Lot
- Rural Setting
Home Design
- Poured Concrete
- Stone Exterior Construction
- Vinyl Siding
- Radon Mitigation System
Interior Spaces
- 1-Story Property
- Wet Bar
- 2 Fireplaces
- Utility Room
- Home Security System
Kitchen
- Oven or Range
- Microwave
- Kitchen Island
- Disposal
Bedrooms and Bathrooms
- 3 Bedrooms
- Walk-In Closet
- Primary Bathroom is a Full Bathroom
- Primary Bathroom Bathtub Only
- Walk-in Shower
Finished Basement
- Walk-Out Basement
- Basement Fills Entire Space Under The House
Parking
- 3 Car Attached Garage
- Driveway
Utilities
- Forced Air Heating and Cooling System
- Heating System Uses Natural Gas
- Shared Well
- Water Softener Leased
- Cable TV Available
Community Details
- Built by Precision Construction
- Hills Of Hackberry Subdivision
Ownership History
Purchase Details
Similar Homes in Hortonville, WI
Home Values in the Area
Average Home Value in this Area
Purchase History
| Date | Buyer | Sale Price | Title Company |
|---|---|---|---|
| Doule Christian | $90,000 | -- |
Property History
| Date | Event | Price | Change | Sq Ft Price |
|---|---|---|---|---|
| 07/24/2017 07/24/17 | Sold | $570,000 | -1.7% | $115 / Sq Ft |
| 05/05/2017 05/05/17 | For Sale | $579,900 | -- | $117 / Sq Ft |
Tax History Compared to Growth
Tax History
| Year | Tax Paid | Tax Assessment Tax Assessment Total Assessment is a certain percentage of the fair market value that is determined by local assessors to be the total taxable value of land and additions on the property. | Land | Improvement |
|---|---|---|---|---|
| 2023 | $6,941 | $701,300 | $53,400 | $647,900 |
| 2022 | $6,947 | $424,600 | $62,000 | $362,600 |
| 2021 | $6,866 | $424,600 | $62,000 | $362,600 |
| 2020 | $6,506 | $424,600 | $62,000 | $362,600 |
| 2019 | $6,173 | $424,600 | $62,000 | $362,600 |
| 2018 | $6,672 | $424,600 | $62,000 | $362,600 |
| 2017 | $6,390 | $421,300 | $62,000 | $359,300 |
| 2016 | $6,786 | $421,300 | $62,000 | $359,300 |
| 2015 | $6,934 | $421,300 | $62,000 | $359,300 |
| 2014 | $6,985 | $421,300 | $62,000 | $359,300 |
| 2013 | $7,571 | $420,700 | $81,300 | $339,400 |
Agents Affiliated with this Home
-
Bill Paul

Seller's Agent in 2017
Bill Paul
RE/MAX
(920) 585-2922
29 Total Sales
-
Kimberly Wautlet-micoley
K
Buyer's Agent in 2017
Kimberly Wautlet-micoley
Micoley.com LLC
(920) 617-9152
107 Total Sales
Map
Source: REALTORS® Association of Northeast Wisconsin
MLS Number: 50163111
APN: 08-0-1119-00
- 0 Weatherwood Ct Unit 50298935
- N3018 Manorwood Ln
- 0 Hackberry Hills Rd Unit 50298937
- 0 Hackberry Hills Rd Unit 50298926
- 0 Hackberry Hills Rd Unit 50298899
- 421 S Pine Grove Ln
- 411 Rustic View Ct
- 0 Horton Terrace Unit 50302366
- 0 Horton Terrace Unit 50302272
- 564 Horton Terrace
- 568 Horton Terrace
- 617 Horton Terrace
- N2873 Hillcrest
- 401 W Main St
- 0 Starry Night Dr
- 0 Ledgeview Terrace
- 0 Cross Country Ln Unit 50304135
- W7535 Cross Country Ln
- N3438 Wisconsin 76
- 121 N Douglas St
- W8338 Hackberry Hills Rd
- w 8338 Hackberry Hills Rd
- Lot 30 Hackberry Hills Dr
- W8326 Hackberry Hills Rd
- W8325 Hackberry Hills Rd
- W8306 Hackberry Hills Rd
- N2958 Weatherwood Ct
- 0 Weatherwood Ct Unit 50111728
- 0 Weatherwood Ct Unit 50111706
- 0 Weatherwood Ct Unit 20804383
- 0 Weatherwood Ct Unit 20804386
- 0 Weatherwood Ct Unit 20804385
- 0 Weatherwood Ct Unit 20804384
- 0 Weatherwood Ct Unit 50016096
- 0 Weatherwood Ct Unit 50016094
- 0 Weatherwood Ct Unit 50016095
- 0 Weatherwood Ct Unit 50016092
- 0 Weatherwood Ct Unit 50016093
- 0 Weatherwood Ct Unit 50016091
- 0 Weatherwood Ct Unit 50016090
