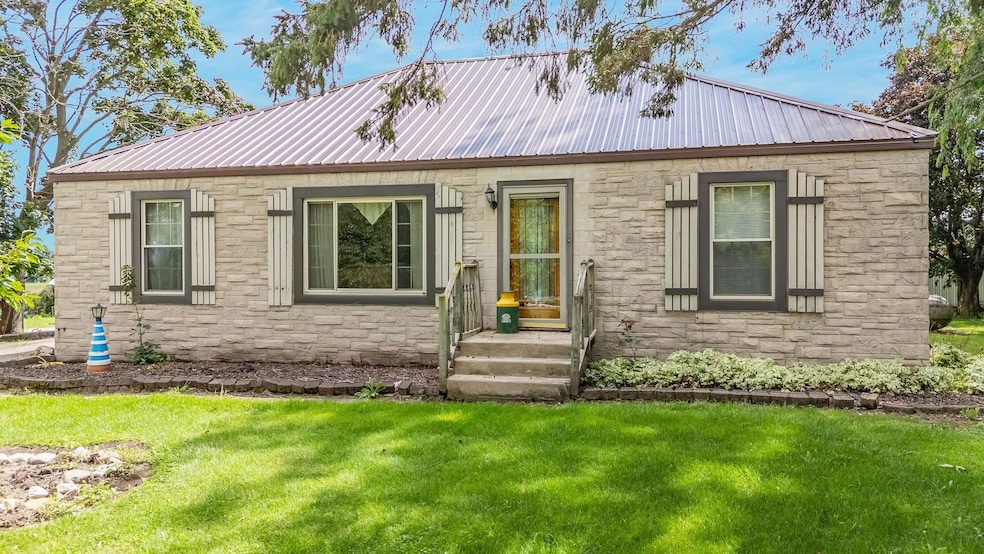
W8749 Hunters Rd Hortonville, WI 54944
Estimated payment $2,856/month
Highlights
- Horses Allowed On Property
- Formal Dining Room
- Separate Shower in Primary Bathroom
- 12.17 Acre Lot
- 6 Car Detached Garage
- Forced Air Heating and Cooling System
About This Home
Welcome to your peaceful retreat just minutes from modern amenities! This charming 3-bedroom, 1.5-bath ranch perfectly blends country living with urban convenience. Nestled on a picturesque parcel ideal for animal lovers or hobby farmers, the property features open space for pastures or gardens along with impressive outbuildings — a 60x90 pole shed, 24x64 animal shed, and a 42x45 insulated workshop area. The bright, inviting living room offers beautiful countryside views, while the spacious eat-in kitchen provides ample cabinetry and space for gatherings or quiet morning coffee. Conveniently located next to the Wiouwash recreational trail and just 15 minutes from shopping, dining, and medical facilities — enjoy the best of both worlds!
Listing Agent
Keller Williams Fox Cities Brokerage Phone: 920-810-2206 License #90-59753 Listed on: 06/16/2025

Home Details
Home Type
- Single Family
Est. Annual Taxes
- $2,650
Year Built
- Built in 1945
Lot Details
- 12.17 Acre Lot
- Rural Setting
Home Design
- Block Foundation
- Stone Foundation
- Stone Exterior Construction
Interior Spaces
- 1,408 Sq Ft Home
- 1-Story Property
- Formal Dining Room
- Basement Fills Entire Space Under The House
- Oven or Range
Bedrooms and Bathrooms
- 3 Bedrooms
- Separate Shower in Primary Bathroom
Laundry
- Dryer
- Washer
Parking
- 6 Car Detached Garage
- Tandem Garage
- Driveway
Farming
- Beef Barn
- Hogs
- Horse Farm
- Livestock
- Sheep or Goats
Utilities
- Forced Air Heating and Cooling System
- Propane
- Well
- Water Softener is Owned
Additional Features
- Garage doors are at least 85 inches wide
- Horses Allowed On Property
Map
Home Values in the Area
Average Home Value in this Area
Tax History
| Year | Tax Paid | Tax Assessment Tax Assessment Total Assessment is a certain percentage of the fair market value that is determined by local assessors to be the total taxable value of land and additions on the property. | Land | Improvement |
|---|---|---|---|---|
| 2024 | $2,650 | $210,800 | $59,900 | $150,900 |
| 2023 | $2,854 | $210,800 | $59,900 | $150,900 |
| 2022 | $2,765 | $210,800 | $59,900 | $150,900 |
| 2021 | $2,732 | $210,800 | $59,900 | $150,900 |
| 2020 | $2,741 | $205,800 | $59,900 | $145,900 |
| 2019 | $2,662 | $205,800 | $59,900 | $145,900 |
| 2018 | $2,636 | $165,300 | $45,400 | $119,900 |
| 2017 | $2,925 | $165,300 | $45,400 | $119,900 |
| 2016 | $2,695 | $165,300 | $45,400 | $119,900 |
| 2015 | $2,896 | $165,300 | $45,400 | $119,900 |
| 2014 | $2,837 | $165,300 | $45,400 | $119,900 |
| 2013 | $2,941 | $165,300 | $45,400 | $119,900 |
Property History
| Date | Event | Price | List to Sale | Price per Sq Ft |
|---|---|---|---|---|
| 10/02/2025 10/02/25 | Price Changed | $499,900 | -16.7% | $355 / Sq Ft |
| 09/03/2025 09/03/25 | Price Changed | $599,900 | -7.7% | $426 / Sq Ft |
| 08/19/2025 08/19/25 | Price Changed | $649,900 | -6.4% | $462 / Sq Ft |
| 06/16/2025 06/16/25 | For Sale | $694,500 | -- | $493 / Sq Ft |
Purchase History
| Date | Type | Sale Price | Title Company |
|---|---|---|---|
| Warranty Deed | $20,000 | -- | |
| Quit Claim Deed | $158,600 | -- |
About the Listing Agent

I look forward to developing new relationships and that is the base for why I fell in love with my career in Real Estate. I come from a successful family of entrepreneurs, I grew up learning the ins and outs of our family businesses and I developed a phenomenal work ethic. As a Realtor I pride myself on negotiating skills that will benefit my clients interests in the best possible way. My goal as your Realtor is to provide you a real estate experience that will allow you to be heard, informed
Ashley's Other Listings
Source: REALTORS® Association of Northeast Wisconsin
MLS Number: 50310000
APN: 06-0-0927-01
- 0 Hunters Rd Unit 50314191
- 0 Lamise Way Unit 50314184
- 0 Lamise Way Unit 50314186
- 0 Lamise Way Unit 50314189
- 0 Lamise Way Unit 50314181
- W9258 Lamise Way
- N1016 Midway Rd
- 0 Quarry View Dr Unit 50303033
- W9756 Wisconsin 96
- N1251 River Dr
- 0 Broad Meadow Rd
- W8924 Spring Rd
- N966 Spring Valley Dr
- W9355 Country Cove Ln
- N1613 Erdine Ln
- N975 Fox Springs Dr
- 0 Fairview Rd Unit 50310052
- 0 Fairview Rd Unit 50312264
- 0 Julius Dr
- N2171 Manley Rd
- N973-N975 S Magdalyn Ct Unit N975
- 325 Cordy Ln
- 2415 Wildflower Dr
- 9117 Clayton Ave
- 1350 Great Plains Dr
- 8443-8455 Marlo Ave
- 1720 Dublin Trail
- w6364 Moon Shadow Dr
- W6155 Aerotech Dr
- 5472 W Michaels Dr
- 1405 N Mccarthy Rd
- 905-919 Irish Rd
- 2141 N Mccarthy Rd
- 1650 N Mccarthy Rd
- 1810-1850 County Road II
- 5100 Anita St
- 1251 Christopher Dr
- 1135 Christopher Dr
- 773 Wanda Ave
- 710 E Shady Ln






