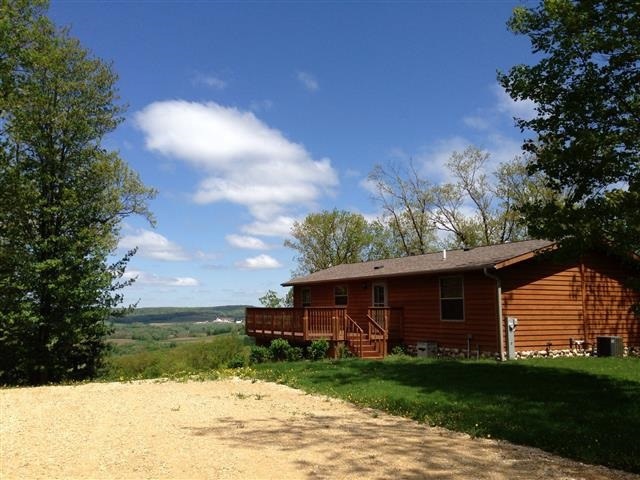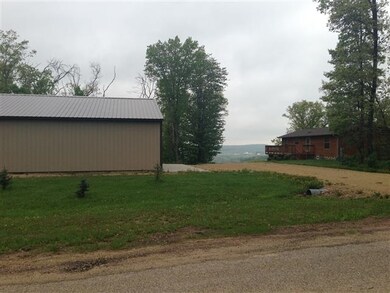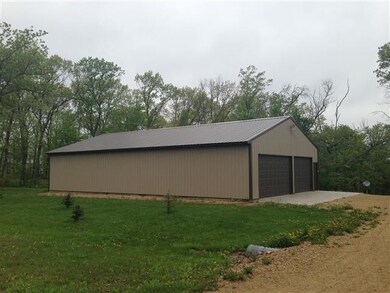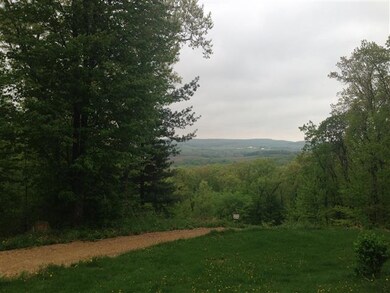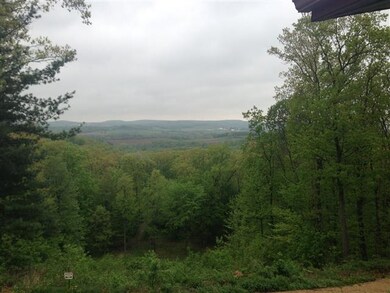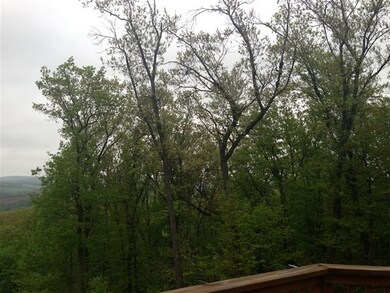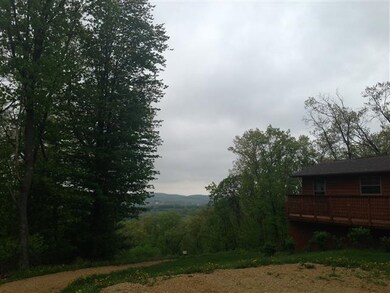
Highlights
- Open Floorplan
- Vaulted Ceiling
- Great Room
- Deck
- Ranch Style House
- Detached Garage
About This Home
As of July 2022Breathtaking views!!! This home is located on a hilltop setting overlooking miles of beautiful countryside! Newer 2 bedroom, 2 bath home with open concept living/dining and kitchen to enjoy the spectacular view that this property has to offer. Full walkout basement that is plumbed for an additional bathroom and could easily be finished off. Plus there is a 36X60 pole shed with concrete floor. All of this resting on 6.9 acres. A must see, in excellent condition!
Last Agent to Sell the Property
Castle Rock Realty LLC License #49979-90 Listed on: 05/21/2013
Home Details
Home Type
- Single Family
Est. Annual Taxes
- $3,819
Year Built
- Built in 2006
Lot Details
- 6.92 Acre Lot
- Rural Setting
Home Design
- Ranch Style House
- Vinyl Siding
Interior Spaces
- 1,200 Sq Ft Home
- Open Floorplan
- Vaulted Ceiling
- Wood Burning Fireplace
- Great Room
Kitchen
- Breakfast Bar
- Oven or Range
- Microwave
- Dishwasher
Bedrooms and Bathrooms
- 2 Bedrooms
- 2 Full Bathrooms
- Bathtub
- Walk-in Shower
Basement
- Walk-Out Basement
- Basement Fills Entire Space Under The House
- Stubbed For A Bathroom
Parking
- Detached Garage
- Unpaved Parking
Accessible Home Design
- Accessible Full Bathroom
- Accessible Bedroom
Outdoor Features
- Deck
- Outdoor Storage
Schools
- Royall Elementary And Middle School
- Royall High School
Utilities
- Forced Air Cooling System
- Well
- Liquid Propane Gas Water Heater
Ownership History
Purchase Details
Purchase Details
Home Financials for this Owner
Home Financials are based on the most recent Mortgage that was taken out on this home.Similar Homes in Elroy, WI
Home Values in the Area
Average Home Value in this Area
Purchase History
| Date | Type | Sale Price | Title Company |
|---|---|---|---|
| Quit Claim Deed | $171,000 | Liberty Title & Escrow | |
| Warranty Deed | $290,000 | Curran, Hollenbeck & Orton, S. |
Property History
| Date | Event | Price | Change | Sq Ft Price |
|---|---|---|---|---|
| 07/11/2025 07/11/25 | For Sale | $349,900 | +20.7% | $292 / Sq Ft |
| 07/29/2022 07/29/22 | Sold | $290,000 | +16.0% | $242 / Sq Ft |
| 07/11/2022 07/11/22 | For Sale | $249,900 | +42.8% | $208 / Sq Ft |
| 09/16/2013 09/16/13 | Sold | $175,000 | -7.4% | $146 / Sq Ft |
| 09/02/2013 09/02/13 | Pending | -- | -- | -- |
| 05/21/2013 05/21/13 | For Sale | $189,000 | -- | $158 / Sq Ft |
Tax History Compared to Growth
Tax History
| Year | Tax Paid | Tax Assessment Tax Assessment Total Assessment is a certain percentage of the fair market value that is determined by local assessors to be the total taxable value of land and additions on the property. | Land | Improvement |
|---|---|---|---|---|
| 2024 | $4,792 | $171,000 | $43,500 | $127,500 |
| 2023 | $4,092 | $171,000 | $43,500 | $127,500 |
| 2022 | $3,822 | $171,000 | $43,500 | $127,500 |
| 2021 | $3,432 | $171,000 | $43,500 | $127,500 |
| 2020 | $3,156 | $171,000 | $43,500 | $127,500 |
| 2019 | $3,252 | $171,000 | $43,500 | $127,500 |
| 2018 | $3,060 | $171,000 | $43,500 | $127,500 |
| 2017 | $2,985 | $171,000 | $43,500 | $127,500 |
| 2016 | $4,260 | $176,700 | $39,400 | $137,300 |
| 2015 | $4,260 | $176,700 | $39,400 | $137,300 |
| 2014 | $3,444 | $176,700 | $39,400 | $137,300 |
| 2013 | $4,101 | $176,700 | $39,400 | $137,300 |
Agents Affiliated with this Home
-
Mike Lewis

Seller's Agent in 2025
Mike Lewis
Advantage Realty, LLC
(920) 676-2030
34 Total Sales
-
Beth Stoughtenger-DeForge

Seller's Agent in 2022
Beth Stoughtenger-DeForge
Castle Rock Realty LLC
(715) 892-4775
167 Total Sales
-
Bobbi Brandt

Seller's Agent in 2013
Bobbi Brandt
Castle Rock Realty LLC
(608) 377-1227
60 Total Sales
Map
Source: South Central Wisconsin Multiple Listing Service
MLS Number: 1685497
APN: 29-032-0704.03
- W9604 County Road O
- N3248 Miller Rd
- 701 N Brooklyn Ave
- 205 2nd Main St
- 1203 Academy St
- N3504 State Road 80
- 201 Chestnut Dr
- Lot 2 & 3 Kimball Ave
- 117 S Main St
- 202 Franklin St
- 103 Elroy St
- 201 Center St
- 108 Lincoln St
- 309 Academy St
- 309 W Elroy St
- W10290 Lumsden Rd
- N4015 Hale Rd
- N2547 County Road G
- N1803 Snyder Rd
- 653 Grant St
