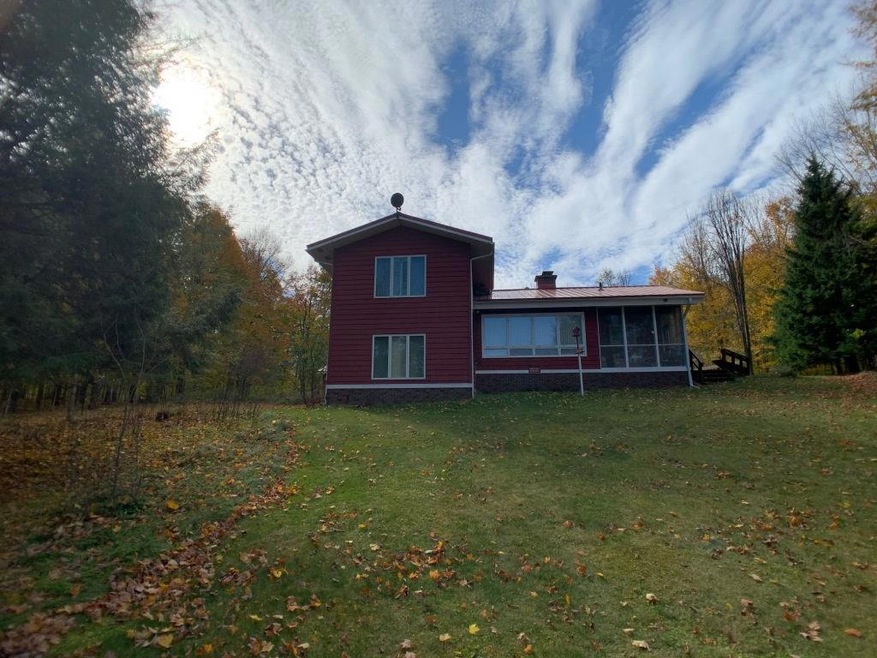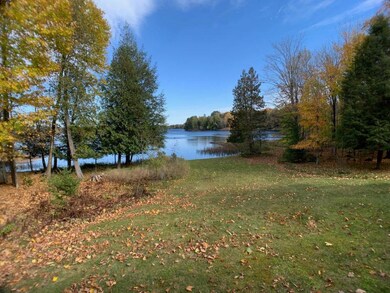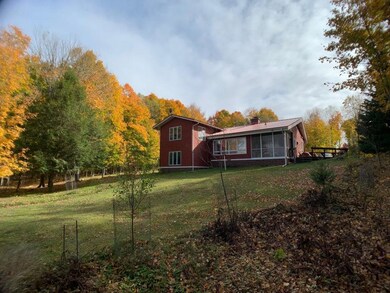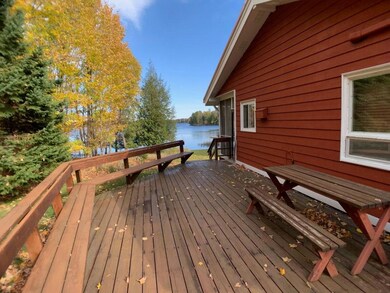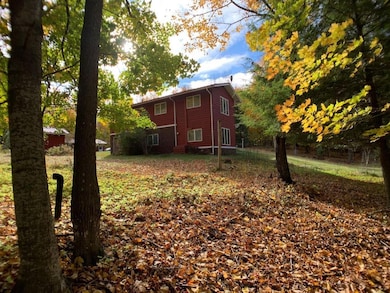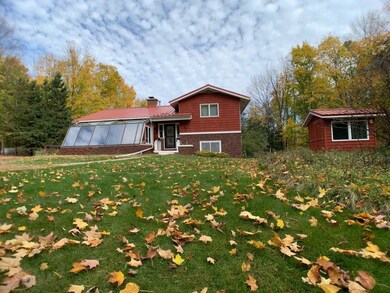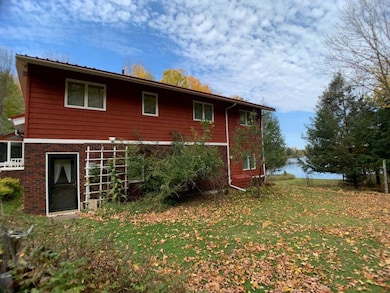
W9092 Safe Harbor Rd Butternut, WI 54514
Estimated Value: $475,169 - $555,000
Highlights
- Lake Front
- 2 Car Detached Garage
- Shed
- No HOA
- Cooling Available
- Heating System Uses Steam
About This Home
As of April 2021(262/PR) A proper lakefront estate. Near the dead end of Safe Harbor Rd, you’ll find this classic custom home on the South shore of Butternut Lake. Beautiful 3 bedroom, 2 bath features amazing views of the water, 14’ cathedral ceilings with exposed wood beams, hardwood floors throughout, a centrally located two sided fireplace, and an indoor greenhouse. The unique design allows for gathering spaces in both the huge dining area facing the lake, and in the living room near the greenhouse. Galley style kitchen with custom cabinets, tile backsplash, and plenty of counter space. Two master bedrooms, both with lake views measure 12x22’. The split level lays out with 2 bedrooms and one bath on the upper level and one bedroom and a full bath along with laundry room in the walkout finished lower level. With approx. 340’ of frontage, you’ll have the sought after privacy on the waterfront. Sandy level frontage in front of the house. Don’t wait, make this your legacy property today!
Last Agent to Sell the Property
Birchland Realty Inc./Park Falls License #81673-94 Listed on: 10/06/2020
Last Buyer's Agent
Other Companies Non-MLS
Other Companies/Non-MLS License #0
Home Details
Home Type
- Single Family
Est. Annual Taxes
- $4,784
Year Built
- Built in 1958
Lot Details
- 4.43 Acre Lot
- Lake Front
- Zoning described as Recreational,Residential
Parking
- 2 Car Detached Garage
Home Design
- Brick Exterior Construction
- Poured Concrete
- Wood Siding
Interior Spaces
- 2-Story Property
- Wood Burning Fireplace
- Lake Views
- Basement
- Crawl Space
Kitchen
- Oven
- Range with Range Hood
- Microwave
- Dishwasher
Bedrooms and Bathrooms
- 3 Bedrooms
- 2 Full Bathrooms
Laundry
- Dryer
- Washer
Outdoor Features
- Shed
Utilities
- Cooling Available
- Heating System Uses Steam
- Drilled Well
- Gas Water Heater
Community Details
- No Home Owners Association
Listing and Financial Details
- Assessor Parcel Number 14051
Ownership History
Purchase Details
Purchase Details
Home Financials for this Owner
Home Financials are based on the most recent Mortgage that was taken out on this home.Similar Homes in Butternut, WI
Home Values in the Area
Average Home Value in this Area
Purchase History
| Date | Buyer | Sale Price | Title Company |
|---|---|---|---|
| The Ken J Weyers And Susan M Weyers Revo | $270,300 | Carly Fenske | |
| Weyers Ken J | $365,000 | -- |
Property History
| Date | Event | Price | Change | Sq Ft Price |
|---|---|---|---|---|
| 04/30/2021 04/30/21 | Sold | $365,000 | 0.0% | $193 / Sq Ft |
| 04/30/2021 04/30/21 | Sold | $365,000 | -8.7% | $193 / Sq Ft |
| 04/30/2021 04/30/21 | Pending | -- | -- | -- |
| 03/31/2021 03/31/21 | Pending | -- | -- | -- |
| 10/06/2020 10/06/20 | For Sale | $399,900 | 0.0% | $211 / Sq Ft |
| 10/06/2020 10/06/20 | For Sale | $399,900 | -- | $211 / Sq Ft |
Tax History Compared to Growth
Tax History
| Year | Tax Paid | Tax Assessment Tax Assessment Total Assessment is a certain percentage of the fair market value that is determined by local assessors to be the total taxable value of land and additions on the property. | Land | Improvement |
|---|---|---|---|---|
| 2024 | $5,070 | $346,500 | $119,400 | $227,100 |
| 2023 | $4,871 | $346,500 | $119,400 | $227,100 |
| 2022 | $4,804 | $270,300 | $90,200 | $180,100 |
| 2021 | $5,088 | $270,300 | $90,200 | $180,100 |
| 2020 | $4,784 | $270,300 | $90,200 | $180,100 |
| 2019 | $4,541 | $270,300 | $90,200 | $180,100 |
| 2018 | $4,212 | $278,200 | $90,200 | $188,000 |
| 2017 | $3,879 | $278,200 | $90,200 | $188,000 |
| 2016 | $3,804 | $278,200 | $90,200 | $188,000 |
| 2015 | $3,754 | $278,200 | $90,200 | $188,000 |
| 2013 | $3,829 | $278,200 | $90,200 | $188,000 |
Agents Affiliated with this Home
-
Paul Ross

Seller's Agent in 2021
Paul Ross
Birchland Realty Inc./Park Falls
(715) 762-3276
259 Total Sales
-
O
Buyer's Agent in 2021
Other Companies Non-MLS
Other Companies/Non-MLS
-
Roxi Plath
R
Buyer's Agent in 2021
Roxi Plath
THE MOXI AGENCY LLC
(920) 850-7590
41 Total Sales
Map
Source: Northwestern Wisconsin Multiple Listing Service
MLS Number: 1547778
APN: 50-026-2-40-01-17-5 05-003-70000
- W9275 Eagle Ridge Ln
- N16370 Bunting Ln
- W8890 Woodland Ln
- N16517 Lakeshore Dr
- 6+/- Acres On Old 13 Rd
- ON Old 13 Rd Unit 6+/- Acres
- ON Maple Ridge Rd
- 1200 4th Ave N
- N15539 10th Ave S
- On Division St
- 100 7th Ave S Unit 32
- 100 7th Ave S Unit 30
- 0000 9th Ave S
- N16694 Schloer Rd
- 0000 8th Ave S
- 440 7th Ave S
- 577 8th Ave S
- 720 8th Ave S
- 728 7th Ave S
- 114 4th Ave S
- W9092 Safe Harbor Rd
- W9131 Safe Harbor Rd
- N15925 Schuth Ln
- N15928 Schuth Ln
- W9119 Safe Harbor Rd
- W8991 Fern Dr
- W8995 Fern Dr
- W9003 Fern Dr
- W9003 Fern Dr
- W9002 Fern Dr
- W9115 Safe Harbor Rd
- ON Fern Dr
- N16002 Nehiba Rd
- N16006 Nehiba Rd
- W8963 Lakeshore Dr
- N16010 Nehiba Rd
- N16000 Nehiba Rd
- N16001 Nehiba Rd
- N15817 Perch Rd
- N16014 Nehiba Rd
