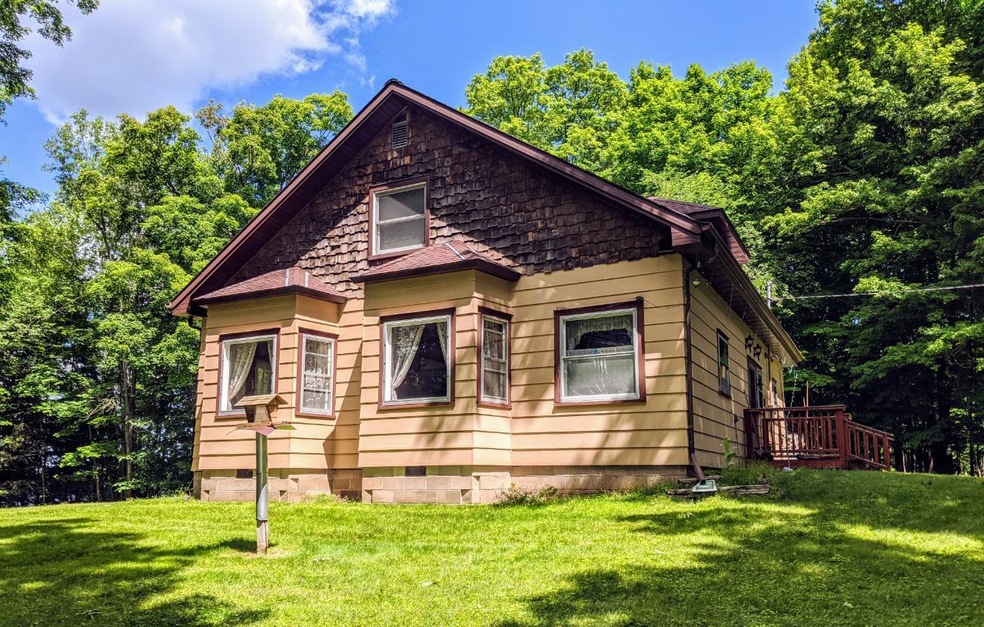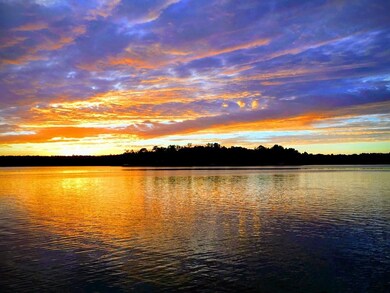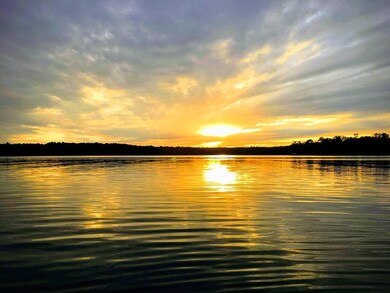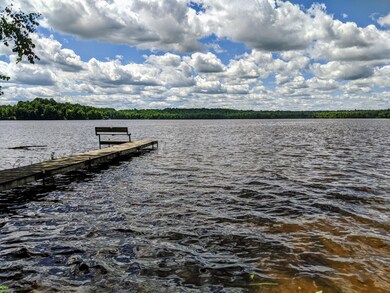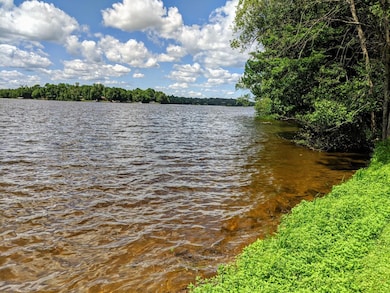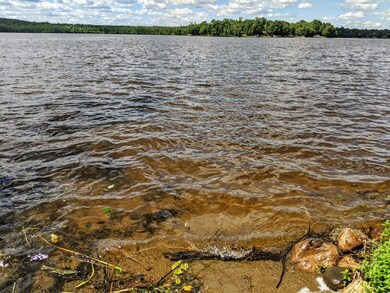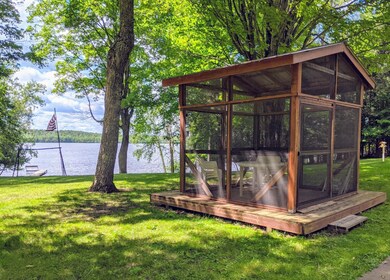
W9131 Safe Harbor Rd Butternut, WI 54514
Estimated Value: $500,000
Highlights
- Lake Front
- Wood Burning Stove
- Main Floor Primary Bedroom
- Docks
- Private Lot
- 2 Car Detached Garage
About This Home
As of October 2020Truly one of a kind premier property on Butternut Lake! Here, enjoy 6.6 acres with over 2,100 feet of SANDY frontage on popular Butternut Lake, with your own private peninsula (known as Sunset Point). Here, enjoy breathtaking views from the house or dock, or take a stroll down the path to the tip of the peninsula. This secluded property has several level building sites and the 5 BR, 2 BA home offers Northwoods charm with tongue and groove pine, high ceilings, and a brick fireplace that was converted to use with a wood stove for greater efficiency by the seller. There are plenty of windows with sitting 'nooks' and space to gather. There is an oversized 2 car detached garage on a slab with electric, and a boathouse and shed, each with electric on a slab. There's a lakeside screened gazebo and a gravel pad with electric service off the driveway. THIS IS A MUST SEE!
Last Agent to Sell the Property
RE/MAX NEW HORIZONS REALTY LLC License #52493 - 90 Listed on: 07/23/2020

Last Buyer's Agent
RE/MAX NEW HORIZONS REALTY LLC License #52493 - 90 Listed on: 07/23/2020

Home Details
Home Type
- Single Family
Est. Annual Taxes
- $4,013
Year Built
- Built in 1940
Lot Details
- 6.6 Acre Lot
- Lake Front
- Property fronts a private road
- Rural Setting
- West Facing Home
- Private Lot
- Secluded Lot
- Level Lot
Parking
- 2 Car Detached Garage
Home Design
- Block Foundation
- Frame Construction
- Shingle Roof
- Composition Roof
- Composite Building Materials
- Masonite
Interior Spaces
- 1,880 Sq Ft Home
- 2-Story Property
- Wood Burning Stove
- Fireplace Features Masonry
- Unfinished Basement
- Partial Basement
- Property Views
Kitchen
- Electric Oven
- Electric Range
- Microwave
Flooring
- Carpet
- Tile
- Vinyl
Bedrooms and Bathrooms
- 5 Bedrooms
- Primary Bedroom on Main
Laundry
- Laundry on main level
- Dryer
- Washer
Outdoor Features
- Docks
- Shed
- Outbuilding
Schools
- Park Falls Elementary School
- Chequamegon Middle School
- Park Falls High School
Utilities
- Forced Air Heating System
- Heating System Uses Propane
- Heating System Uses Wood
- Well
- Drilled Well
- Electric Water Heater
Listing and Financial Details
- Assessor Parcel Number 026-105206000
Ownership History
Purchase Details
Purchase Details
Similar Homes in Butternut, WI
Home Values in the Area
Average Home Value in this Area
Purchase History
| Date | Buyer | Sale Price | Title Company |
|---|---|---|---|
| Nichols Matthew A | $334,000 | -- | |
| Carlyn Mary | $350,000 | -- |
Property History
| Date | Event | Price | Change | Sq Ft Price |
|---|---|---|---|---|
| 10/02/2020 10/02/20 | Sold | $350,000 | +0.3% | $186 / Sq Ft |
| 09/19/2020 09/19/20 | Pending | -- | -- | -- |
| 07/23/2020 07/23/20 | For Sale | $349,000 | -- | $186 / Sq Ft |
Tax History Compared to Growth
Tax History
| Year | Tax Paid | Tax Assessment Tax Assessment Total Assessment is a certain percentage of the fair market value that is determined by local assessors to be the total taxable value of land and additions on the property. | Land | Improvement |
|---|---|---|---|---|
| 2022 | $4,787 | $251,100 | $115,100 | $136,000 |
| 2021 | $4,787 | $251,100 | $115,100 | $136,000 |
| 2020 | $4,075 | $239,300 | $115,100 | $124,200 |
| 2019 | $4,075 | $239,300 | $115,100 | $124,200 |
| 2018 | $3,680 | $244,700 | $115,100 | $129,600 |
| 2017 | $3,394 | $244,700 | $115,100 | $129,600 |
| 2016 | $3,327 | $244,700 | $115,100 | $129,600 |
| 2015 | $3,302 | $244,700 | $115,100 | $129,600 |
| 2013 | $3,368 | $244,700 | $115,100 | $129,600 |
Agents Affiliated with this Home
-
Jody DeLasky

Seller's Agent in 2020
Jody DeLasky
RE/MAX
(715) 820-1923
292 Total Sales
Map
Source: Greater Northwoods MLS
MLS Number: 186135
APN: 50-026-2-40-01-17-5 05-004-80000
- W9275 Eagle Ridge Ln
- N16370 Bunting Ln
- W8890 Woodland Ln
- N16517 Lakeshore Dr
- 6+/- Acres On Old 13 Rd
- ON Old 13 Rd Unit 6+/- Acres
- ON Maple Ridge Rd
- 1200 4th Ave N
- N16694 Schloer Rd
- N15539 10th Ave S
- On Division St
- 100 7th Ave S Unit 32
- 100 7th Ave S Unit 30
- 0000 9th Ave S
- 0000 8th Ave S
- 440 7th Ave S
- 577 8th Ave S
- 720 8th Ave S
- 728 7th Ave S
- 114 4th Ave S
- W9131 Safe Harbor Rd
- W9119 Safe Harbor Rd
- W9092 Safe Harbor Rd
- W9115 Safe Harbor Rd
- N15925 Schuth Ln
- N15928 Schuth Ln
- W8991 Fern Dr
- W8995 Fern Dr
- W9003 Fern Dr
- W9003 Fern Dr
- W9002 Fern Dr
- N16002 Nehiba Rd
- N16006 Nehiba Rd
- N16001 Nehiba Rd
- N16000 Nehiba Rd
- N16010 Nehiba Rd
- N16003 Nehiba Rd
- N15817 Perch Rd
- N16014 Nehiba Rd
- 16002 Nehiba Rd
