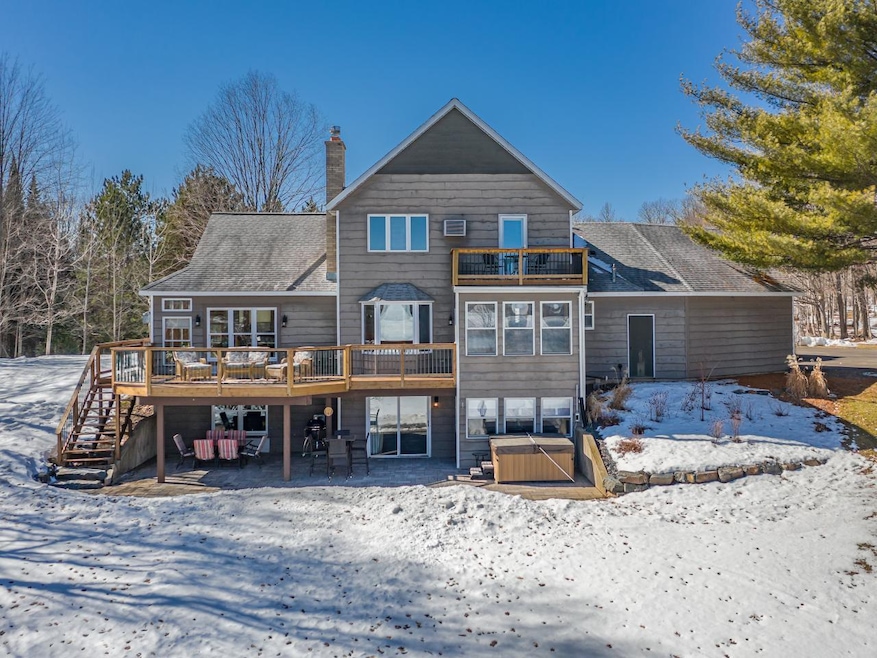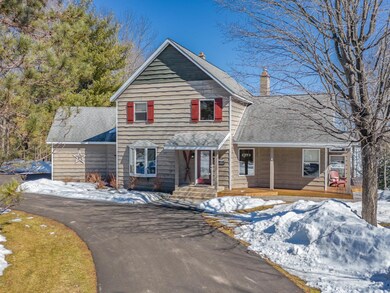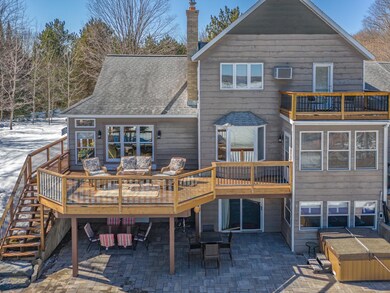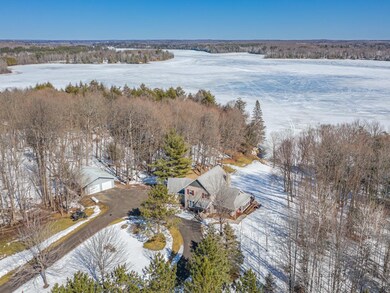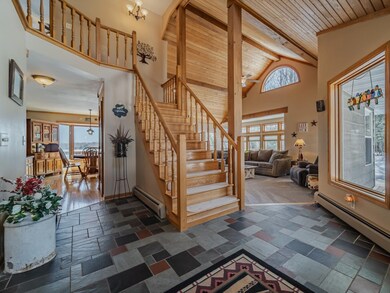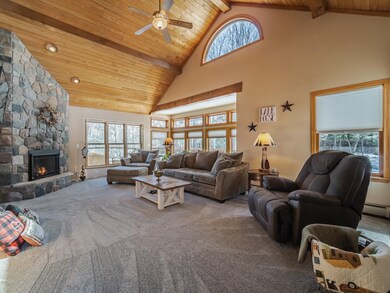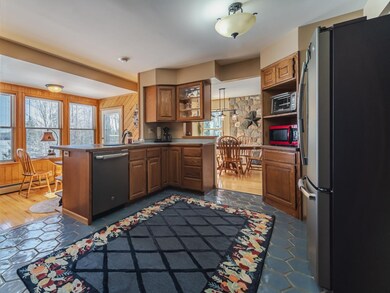
W9246 Butternut Lake Ln Butternut, WI 54514
Estimated Value: $569,000 - $667,476
Highlights
- Lake Front
- Boat Ramp
- Spa
- Docks
- Boat Lift
- 1,093,792 Sq Ft lot
About This Home
As of May 2021Looking for acreage and privacy but still want to be on a full rec lake, well you've found it! This 4-bedroom, 3.5-bathroom home located on 25 rolling acres has 819’ of frontage on 983 AC Butternut Lake. The dining room features maple floors and wet bar. The kitchen has all GE slate appliances and includes a breakfast nook that overlooks the lake! A sunken living room has perfect views of the water and features a gas fieldstone fireplace. Head upstairs to the primary bedroom with access to the deck. The attached bath has a walk-in tile shower and jetted tub. On the lower level you can find a gorgeous custom bar room with two built in pub tables, wet bar and plenty of fridge/cooler space. The home also has a 2-car attached garage, 2-car detached, and field stone garage down by the shore! Not to mention an amazing gazebo with large fireplace sitting right at the water. Hike the numerous trails the property offers & then head out on the boat, this location offers the best of everything!
Last Buyer's Agent
JAMES CHESHIRE
SHOREWEST - MINOCQUA
Home Details
Home Type
- Single Family
Est. Annual Taxes
- $7,702
Year Built
- Built in 1985
Lot Details
- 25.11 Acre Lot
- Lake Front
- Rural Setting
- Landscaped
- Private Lot
- Secluded Lot
- Lot Has A Rolling Slope
- Wooded Lot
Parking
- 2 Car Garage
- Heated Garage
- Driveway
Home Design
- Chalet
- Frame Construction
- Shingle Roof
- Composition Roof
- Vinyl Siding
Interior Spaces
- Wet Bar
- Cathedral Ceiling
- Ceiling Fan
- 2 Fireplaces
- Property Views
Kitchen
- Gas Oven
- Gas Range
- Microwave
- Dishwasher
Bedrooms and Bathrooms
- 4 Bedrooms
- Jetted Tub in Primary Bathroom
Laundry
- Dryer
- Washer
Finished Basement
- Walk-Out Basement
- Basement Fills Entire Space Under The House
- Interior and Exterior Basement Entry
- Basement Window Egress
Outdoor Features
- Spa
- Boat Lift
- Boat Ramp
- Docks
- Deck
- Open Patio
- Outbuilding
Schools
- Chequamegon High School
Utilities
- Heating System Uses Propane
- Heating System Uses Steam
- Well
- Drilled Well
- Propane Water Heater
- Public Septic Tank
Listing and Financial Details
- Assessor Parcel Number MULTIPLE TAX ID'S SEE REMARKS
Ownership History
Purchase Details
Home Financials for this Owner
Home Financials are based on the most recent Mortgage that was taken out on this home.Similar Home in Butternut, WI
Home Values in the Area
Average Home Value in this Area
Purchase History
| Date | Buyer | Sale Price | Title Company |
|---|---|---|---|
| Gohlke Marlin W | $240,000 | -- |
Property History
| Date | Event | Price | Change | Sq Ft Price |
|---|---|---|---|---|
| 05/28/2021 05/28/21 | Sold | $800,000 | -5.9% | $258 / Sq Ft |
| 05/25/2021 05/25/21 | Pending | -- | -- | -- |
| 03/17/2021 03/17/21 | For Sale | $850,000 | +254.2% | $274 / Sq Ft |
| 04/10/2015 04/10/15 | Sold | $240,000 | 0.0% | $77 / Sq Ft |
| 04/10/2015 04/10/15 | Sold | $240,000 | -55.1% | $77 / Sq Ft |
| 03/17/2015 03/17/15 | Pending | -- | -- | -- |
| 03/17/2015 03/17/15 | Pending | -- | -- | -- |
| 05/22/2014 05/22/14 | For Sale | $535,000 | 0.0% | $172 / Sq Ft |
| 03/04/2014 03/04/14 | For Sale | $535,000 | -- | $172 / Sq Ft |
Tax History Compared to Growth
Tax History
| Year | Tax Paid | Tax Assessment Tax Assessment Total Assessment is a certain percentage of the fair market value that is determined by local assessors to be the total taxable value of land and additions on the property. | Land | Improvement |
|---|---|---|---|---|
| 2024 | $7,702 | $508,600 | $119,600 | $389,000 |
| 2023 | $7,150 | $508,600 | $119,600 | $389,000 |
| 2022 | $5,968 | $323,200 | $103,800 | $219,400 |
| 2021 | $5,864 | $323,200 | $103,800 | $219,400 |
| 2020 | $5,588 | $323,200 | $103,800 | $219,400 |
| 2019 | $5,271 | $323,200 | $103,800 | $219,400 |
| 2018 | $5,175 | $329,700 | $106,300 | $223,400 |
| 2017 | $4,723 | $329,700 | $106,300 | $223,400 |
| 2016 | $4,537 | $329,700 | $106,300 | $223,400 |
| 2015 | $4,729 | $350,400 | $106,300 | $244,100 |
| 2014 | -- | $0 | $0 | $0 |
Agents Affiliated with this Home
-
Stephanie Wotachek

Seller's Agent in 2021
Stephanie Wotachek
REDMAN REALTY GROUP, LLC
(715) 358-0450
118 Total Sales
-
George Gunderson

Seller Co-Listing Agent in 2021
George Gunderson
REDMAN REALTY GROUP, LLC
(715) 661-1995
70 Total Sales
-
J
Buyer's Agent in 2021
JAMES CHESHIRE
SHOREWEST - MINOCQUA
-
Jody DeLasky

Seller's Agent in 2015
Jody DeLasky
RE/MAX
(715) 820-1923
292 Total Sales
-
Mike Keller

Buyer's Agent in 2015
Mike Keller
RE/MAX
(715) 820-2242
202 Total Sales
Map
Source: Greater Northwoods MLS
MLS Number: 189594
APN: 50-026-2-40-01-05-5 05-005-40200
- N16517 Lakeshore Dr
- N16370 Bunting Ln
- W8890 Woodland Ln
- W9275 Eagle Ridge Ln
- 12279 Stangle Rd
- 30 Acres On Weinberger Rd
- N16694 Schloer Rd
- Near West Rd
- 420 W Illinois St
- W7773 Cross Rd
- 1200 4th Ave N
- ON Maple Ridge Rd
- Near Bass Lake Rd
- 10A Bass Lake Rd
- 10 acres Bass Lake Rd
- NEAR Bear Lake Rd
- On Bear Lake Rd Rd
- 75438 Chippewa Lake Rd
- On Division St
- W9246 Butternut Lake Ln
- Lot 3 Gustafson Rd
- W9250 Butternut Lake Ln
- W9168 Gustafson Rd
- W9180 Swanny Ln
- Lot 4 on Gustafson Rd
- W9190 Swanny Ln
- W9134 Gustafson Rd
- W9169 Gustafson Rd
- W9200 Swanny Ln
- W9120 Gustafson Rd
- W9116 Gustafson Rd
- Lot 2 Gustafson Rd
- Lot 4 Gustafson Rd
- W9201 Gustafson Rd
- N16730 Cth B
- Lot 5 Gustafson Rd
- ON Gustafson Rd Unit LOT 3
- ON Gustafson Rd Unit LOT 1
- ON Gustafson Rd Unit LOT 4
