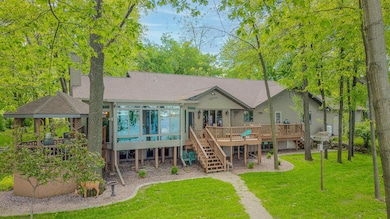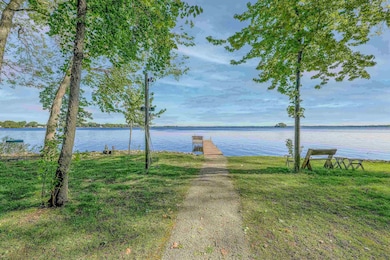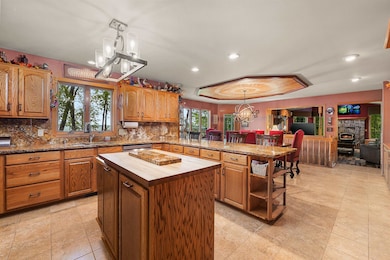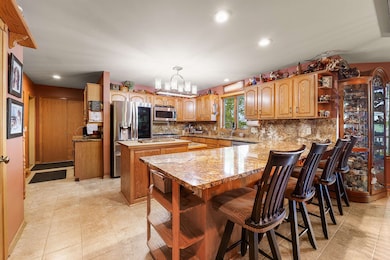
W9623 Rose Cir Beaver Dam, WI 53916
Estimated payment $8,408/month
Highlights
- 326 Feet of Waterfront
- Second Garage
- Deck
- Pier or Dock
- 1.18 Acre Lot
- Wooded Lot
About This Home
325+ feet of pristine frontage on Beaver Dam Lake. Set on over an acre of land, this expansive retreat offers privacy, scenic views, and ample room for living and entertaining. Boasting five spacious bedrooms and three full bathrooms, this home provides versatile living options for families, guests, or a potential vacation rental. Attached two-car garage with additional four-car garage offers incredible space for hobbies, storage, or a workshop. Whether you're sipping coffee on the shoreline, launching a boat for a day on the water, or enjoying sunsets from your private haven, this property delivers the ultimate lake lifestyle. Don't miss this rare opportunity to own a remarkable waterfront home with space, amenities, and unbeatable frontage. Less than 60 minutes to Madison!
Listing Agent
@properties-elleven Christie's Brokerage Phone: 920-344-3993 License #84823-94 Listed on: 04/30/2025

Home Details
Home Type
- Single Family
Est. Annual Taxes
- $7,489
Year Built
- Built in 2001
Lot Details
- 1.18 Acre Lot
- 326 Feet of Waterfront
- Lake Front
- Rural Setting
- Wooded Lot
Home Design
- Ranch Style House
- Vinyl Siding
Interior Spaces
- Fireplace
Kitchen
- Oven or Range
- Dishwasher
Bedrooms and Bathrooms
- 5 Bedrooms
- Walk-In Closet
- 3 Full Bathrooms
- Bathroom on Main Level
Laundry
- Dryer
- Washer
Basement
- Basement Fills Entire Space Under The House
- Garage Access
Parking
- Attached Garage
- Second Garage
- Basement Garage
Accessible Home Design
- Standby Generator
Outdoor Features
- Waterski or Wakeboard
- Deck
Schools
- Wilson Elementary School
- Beaver Dam Middle School
- Beaver Dam High School
Utilities
- Forced Air Heating and Cooling System
- Well
Community Details
Overview
- Miller's Woods Subdivision
Recreation
- Pier or Dock
Map
Home Values in the Area
Average Home Value in this Area
Tax History
| Year | Tax Paid | Tax Assessment Tax Assessment Total Assessment is a certain percentage of the fair market value that is determined by local assessors to be the total taxable value of land and additions on the property. | Land | Improvement |
|---|---|---|---|---|
| 2025 | $8,647 | $674,000 | $158,600 | $515,400 |
| 2024 | $7,439 | $674,000 | $158,600 | $515,400 |
| 2023 | $7,078 | $674,000 | $158,600 | $515,400 |
| 2022 | $6,715 | $402,500 | $120,100 | $282,400 |
| 2021 | $5,915 | $402,500 | $120,100 | $282,400 |
| 2020 | $6,270 | $402,500 | $120,100 | $282,400 |
| 2019 | $6,035 | $402,500 | $120,100 | $282,400 |
| 2018 | $5,996 | $402,500 | $120,100 | $282,400 |
| 2017 | $6,143 | $402,500 | $120,100 | $282,400 |
| 2016 | $5,406 | $402,500 | $120,100 | $282,400 |
| 2015 | $5,486 | $402,500 | $120,100 | $282,400 |
| 2014 | $6,028 | $402,500 | $120,100 | $282,400 |
Property History
| Date | Event | Price | List to Sale | Price per Sq Ft |
|---|---|---|---|---|
| 06/24/2025 06/24/25 | Price Changed | $1,499,000 | -6.3% | $357 / Sq Ft |
| 05/29/2025 05/29/25 | For Sale | $1,599,000 | 0.0% | $381 / Sq Ft |
| 05/02/2025 05/02/25 | Off Market | $1,599,000 | -- | -- |
| 04/30/2025 04/30/25 | For Sale | $1,599,000 | -- | $381 / Sq Ft |
About the Listing Agent
Zach's Other Listings
Source: South Central Wisconsin Multiple Listing Service
MLS Number: 1998931
APN: 046-1214-3134-001
- W9632 Rose Cir
- N7446 Beaver Bay Dr
- W10062 County Road de
- N7046 Linde Rd
- 206 Lakeview Ln
- 204 Lakeview Ln
- 216 Lakeview Ln
- 416 Haskell St
- 600 Monarch Ln
- 915 Madison St
- 714 Madison St
- 405 Mary St
- 405 Rosendale St
- 206 West St
- 325 W Maple Ave
- 603 Norris St
- 309 4th St
- 131 Haskell St
- 400 N Center St
- 921 N Center St
- 116 Lakecrest Dr
- 1035 Homestead Rd
- 209-216 Lake St
- 109 Ryan Cantafios Way
- 103 E Maple Ave
- 913 N Spring St
- 1102-1114 S University Ave
- 1333 Wayland St
- 209 Webster St
- 201 Monroe St
- 201 Woodland Dr
- 120-130 Mary Ann Rd
- 228 E Industrial Dr
- 121 Knaup Dr
- 115 Knaup Dr
- 123 Knaup Dr
- 503 Booth St
- 113 Forest St Unit 8
- 584 River Rd
- 1001 Karsten Dr
Ask me questions while you tour the home.






