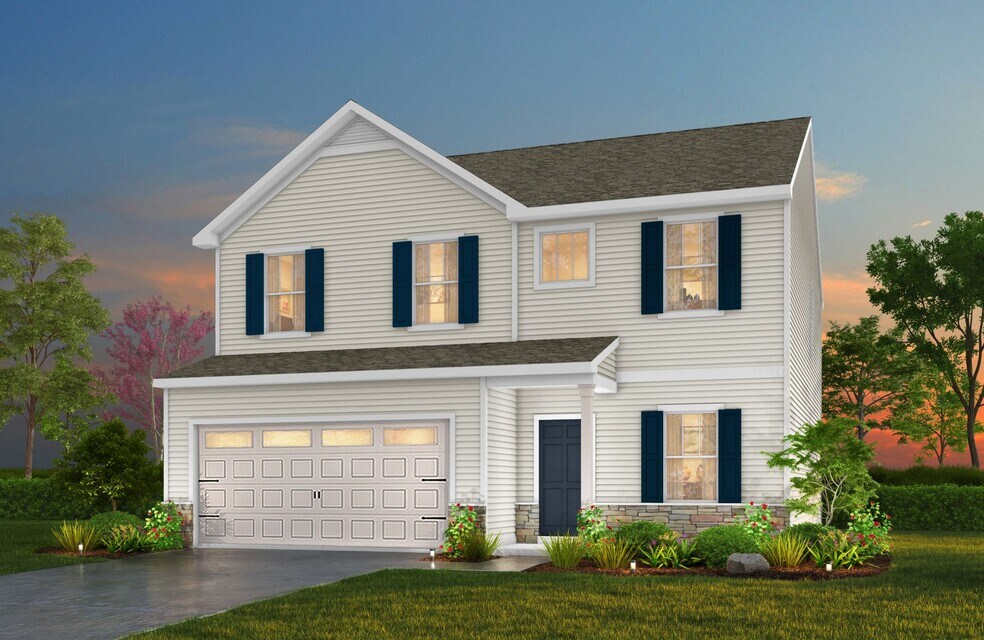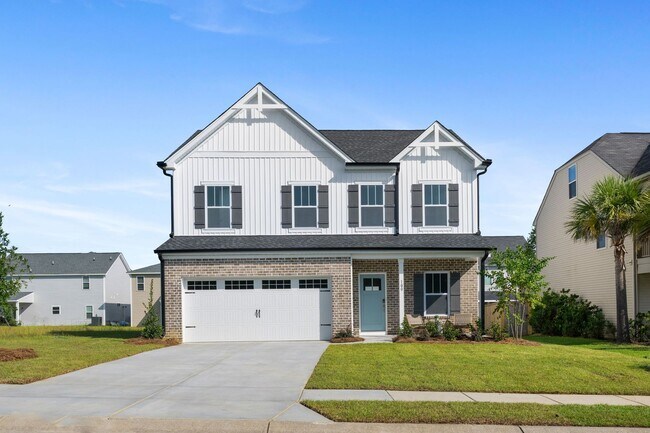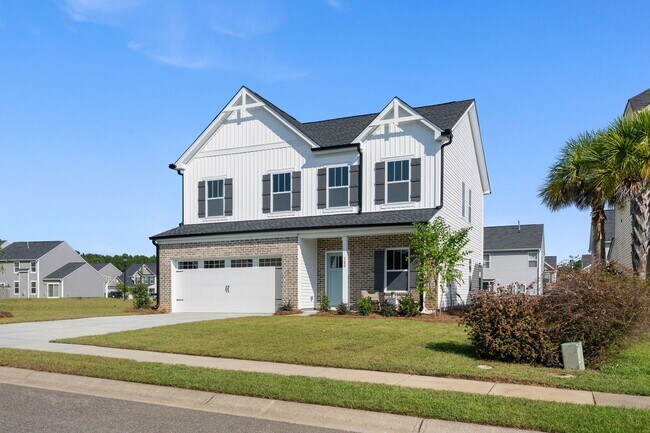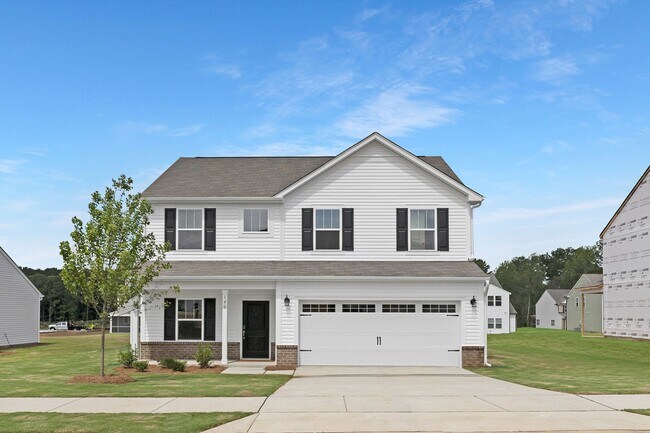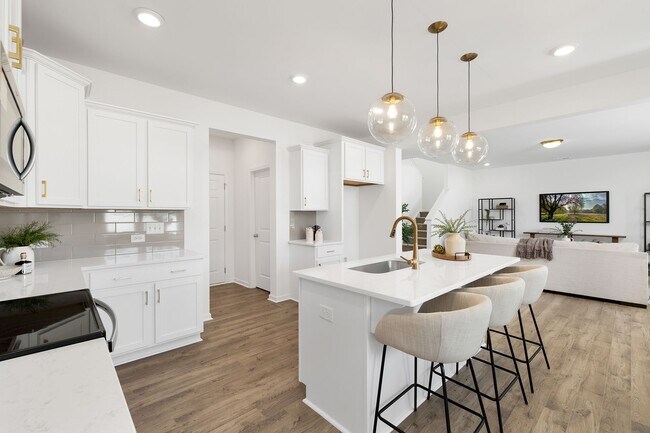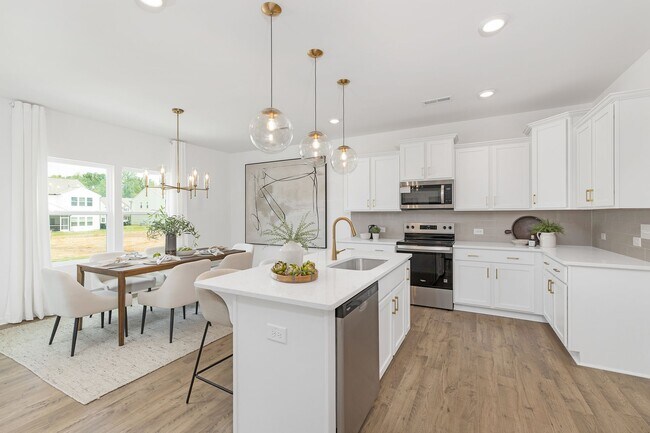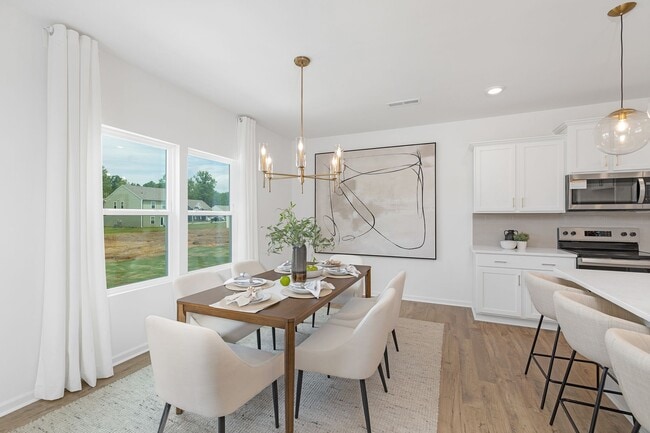
Lancaster, SC 29720
Estimated payment starting at $2,351/month
Highlights
- Marina
- New Construction
- Primary Bedroom Suite
- Golf Course Community
- Fishing
- Community Lake
About This Floor Plan
Introducing The Wagner, a spacious floorplan spanning 2,378 square feet, boasting 3 Bedrooms and 2.5 Bathrooms, complete with a 2-car garage. The Wagner's design caters to the needs of families of all sizes, offering both spaciousness and versatility. As you step into The Wagner, you'll immediately notice the harmonious blend of openness and functionality on both levels. The first floor welcomes you with an expansive Great Room seamlessly connected to a generously sized Kitchen, perfect for social gatherings and family time. Additionally, the first floor features an adaptable True Space, providing you the flexibility to personalize this area according to your unique needs and preferences. Venturing upstairs, you'll discover an impressively spacious Primary Suite, an ample Primary Bathroom, and a sizable Walk-In Closet, providing a private sanctuary for relaxation and comfort. The second floor also offers a generous Loft with an open concept design, along with two more sizable Bedrooms, each equipped with Walk-In Closets, ensuring that every member of your family enjoys their own space. The Wagner design is highly adaptable, offering customization options to align with your specific lifestyle and desires. Tailor this remarkable floorplan to suit your family's dynamics and preferences, whether through personalizing the True Space, selecting unique finishes, or exploring other features that make The Wagner your ideal space to call home.
Sales Office
| Monday - Friday |
12:00 PM - 6:00 PM
|
| Saturday - Sunday |
1:00 PM - 6:00 PM
|
Home Details
Home Type
- Single Family
Home Design
- New Construction
Interior Spaces
- 2,378 Sq Ft Home
- 2-Story Property
- Formal Entry
- Great Room
- Dining Room
- Game Room
- Flex Room
Kitchen
- Breakfast Area or Nook
- Eat-In Kitchen
- Walk-In Pantry
- Butlers Pantry
- Dishwasher
- Kitchen Island
Bedrooms and Bathrooms
- 3 Bedrooms
- Primary Bedroom Suite
- Walk-In Closet
- Powder Room
- Dual Vanity Sinks in Primary Bathroom
- Private Water Closet
Laundry
- Laundry Room
- Laundry on main level
Parking
- Attached Garage
- Front Facing Garage
Outdoor Features
- Covered Patio or Porch
Community Details
Overview
- No Home Owners Association
- Community Lake
Amenities
- Clubhouse
- Community Center
Recreation
- Marina
- Golf Course Community
- Community Pool
- Fishing
- Fishing Allowed
- Trails
Map
Other Plans in Edgewater - Lakeview Pointe
About the Builder
- Edgewater - Harbor Pointe
- Edgewater - The Groves
- Edgewater - The Links
- Edgewater - The Cottages
- 1563 Riverview Cir
- Edgewater - Lakeview Pointe
- Edgewater - The Pinery
- 1199 Brunson Rd
- 0000 Eastcreek Rd
- 00 Jackson Rd Unit 86/87/61/62/63
- 0 State Road S-29-20
- 00 Oak St
- 5655 Shirley Rd
- 5311 Lancaster Hwy
- 00 Wood St
- 2536 Georgetown Rd
- 000 Hillsdale St
- 00 Hillsdale St
- 0 Jb Denton Rd
- 33 Pinecrest Ave
