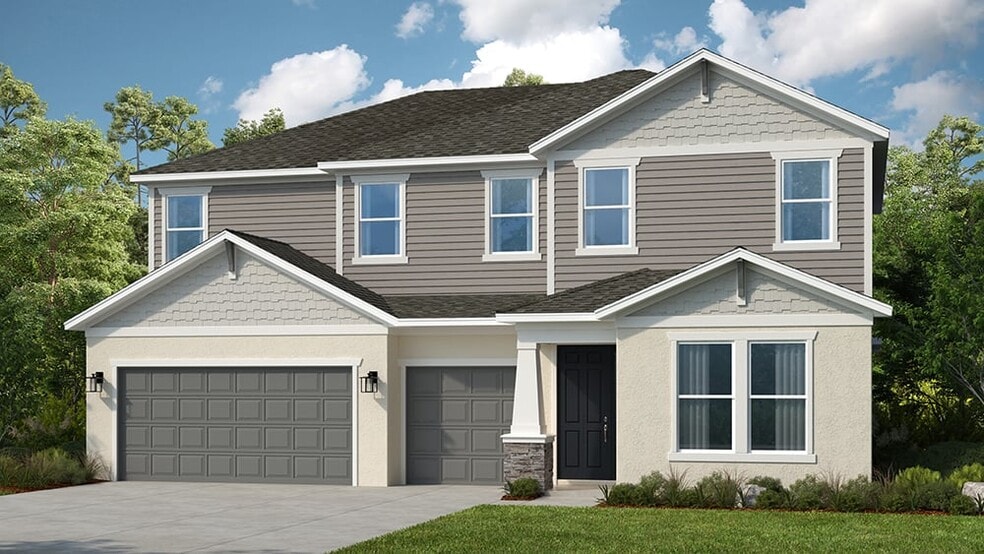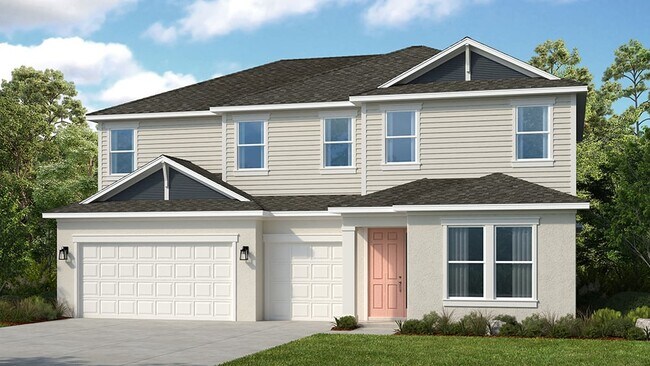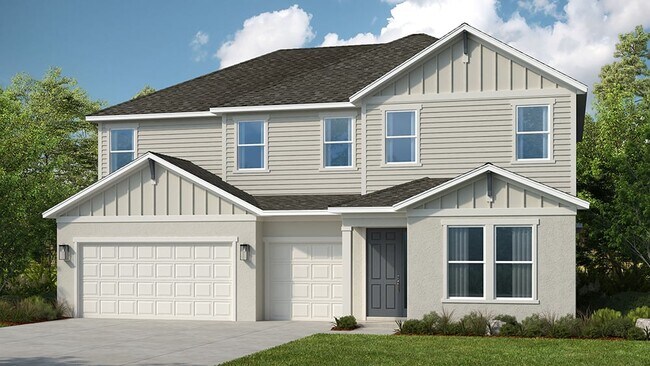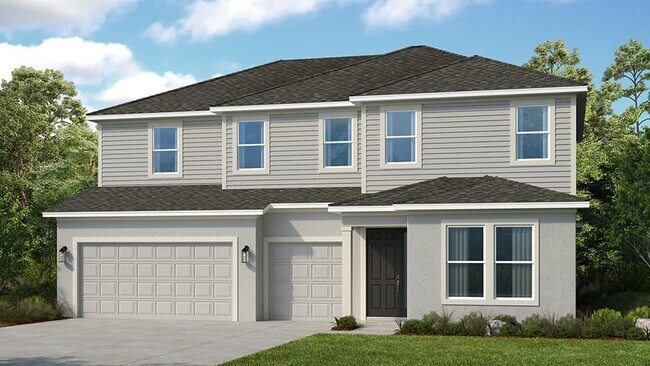
Mount Dora, FL 32757
Estimated payment starting at $4,144/month
Highlights
- Community Cabanas
- Primary Bedroom Suite
- Solid Surface Bathroom Countertops
- New Construction
- Gated Community
- Lanai
About This Floor Plan
Welcome to the 2-story Waikiki floor plan, a spacious and versatile home offering 3,997 square feet of inspired living. With 5 bedrooms, 4.5 bathrooms and a 3-car garage, this design perfectly blends comfort and functionality. On the first floor, enjoy a flex room near the entry, a convenient powder room and an open layout where the dining area, modern kitchen with an island, great room and covered lanai create the perfect setting for everyday living and entertaining. The luxurious primary suite is also located on this floor, featuring a spa-like bathroom and walk-in closet, with easy access to the laundry room and garage. Upstairs, you’ll find 2 bedrooms, two bedroom suites each with their own bathrooms, a shared bathroom and a loft area ideal for work or relaxation. And, you have options! ⦁ Optional outdoor kitchen/rough in ⦁ Optional study in place of dining room ⦁ Optional bedroom 6 and bathroom 5 ⦁ And more!
Sales Office
| Monday - Tuesday |
9:00 AM - 5:00 PM
|
| Wednesday |
1:00 PM - 5:00 PM
|
| Thursday - Friday | Appointment Only |
| Saturday |
9:00 AM - 5:00 PM
|
| Sunday |
12:00 PM - 5:00 PM
|
Home Details
Home Type
- Single Family
Lot Details
- Landscaped
- Sprinkler System
- Lawn
Parking
- 3 Car Garage
- Front Facing Garage
Home Design
- New Construction
Interior Spaces
- 2-Story Property
- Double Pane Windows
- Smart Doorbell
- Great Room
- Open Floorplan
- Dining Area
Kitchen
- Eat-In Kitchen
- Breakfast Bar
- Dishwasher
- Stainless Steel Appliances
- Granite Countertops
- Disposal
Flooring
- Carpet
- Tile
Bedrooms and Bathrooms
- 5 Bedrooms
- Primary Bedroom Suite
- Walk-In Closet
- Powder Room
- Solid Surface Bathroom Countertops
- Double Vanity
- Private Water Closet
- Bathtub with Shower
- Walk-in Shower
Laundry
- Laundry Room
- Washer and Dryer Hookup
Home Security
- Smart Thermostat
- Pest Guard System
Eco-Friendly Details
- Energy-Efficient Insulation
Outdoor Features
- Covered Patio or Porch
- Lanai
Utilities
- Air Conditioning
- SEER Rated 13-15 Air Conditioning Units
- SEER Rated 13+ Air Conditioning Units
- SEER Rated 14+ Air Conditioning Units
- Heating Available
- Programmable Thermostat
- Smart Home Wiring
Community Details
Recreation
- Community Playground
- Community Cabanas
- Community Pool
Additional Features
- Community Garden
- Gated Community
Map
Other Plans in Lochside - 70' Lot
About the Builder
- Lochside - 50' Lot
- Lochside - 70' Lot
- Lochside - 40' Lot
- Southloch
- Lots 121 & 122 Park Forest Blvd
- Lot 228 Park Forest Blvd
- Lot 23 Park Forest Blvd
- 0 Park Forest Blvd
- 2046 Wallingford Loop
- Lot 67 Karen Dr
- Lots 113 & 114 Karen Dr
- 0 Karen Dr Unit MFRV4934602
- 0 Karen Dr Unit MFRV4934545
- 0 Wedgewood Cir
- Lot 261 Brookside Cir
- Lots 251 & 252 Brookside Cir
- 0 Supreme Ct Unit MFRO6349198
- 0 N Wardell St
- Lot 3 Florida Ave
- 0 Greenbriar Lot 27 Trail Unit MFRG5068926



