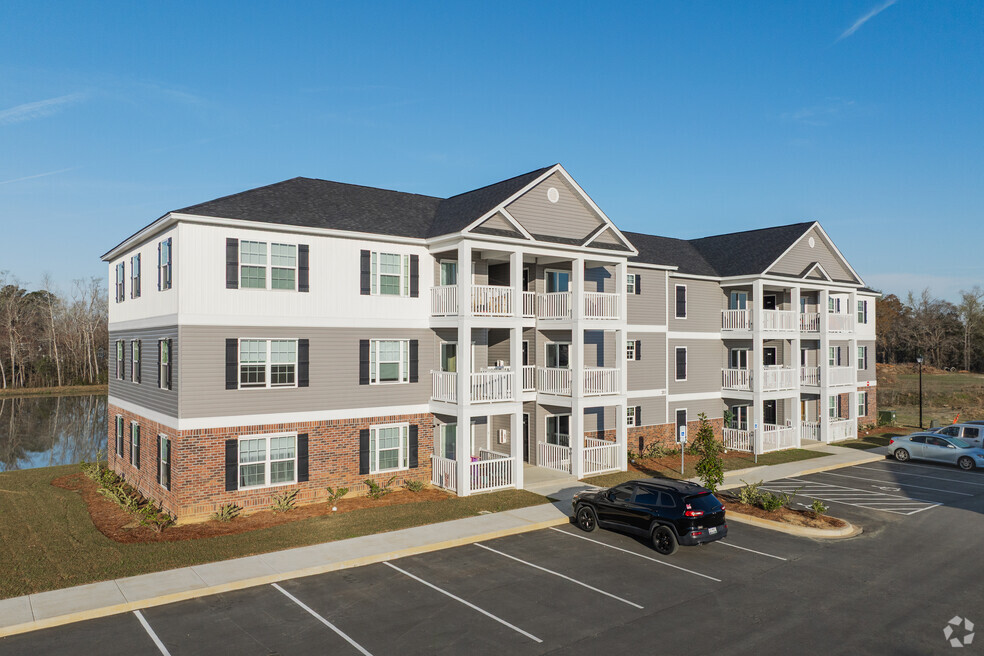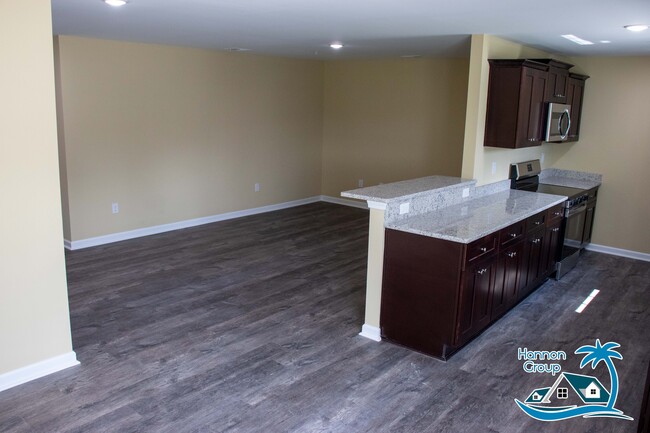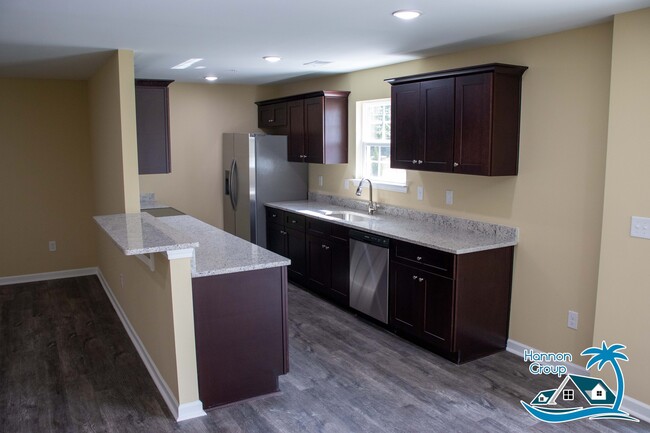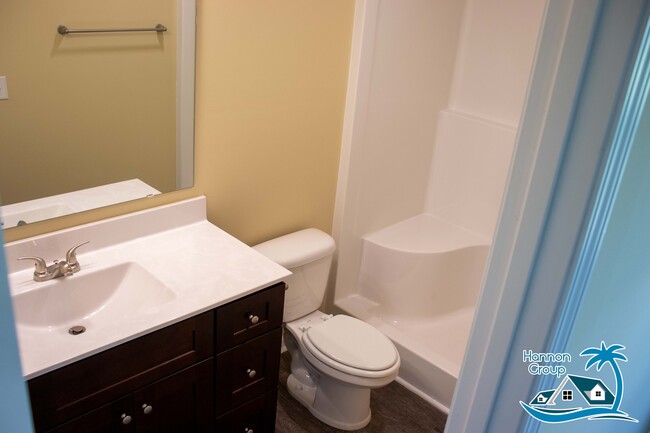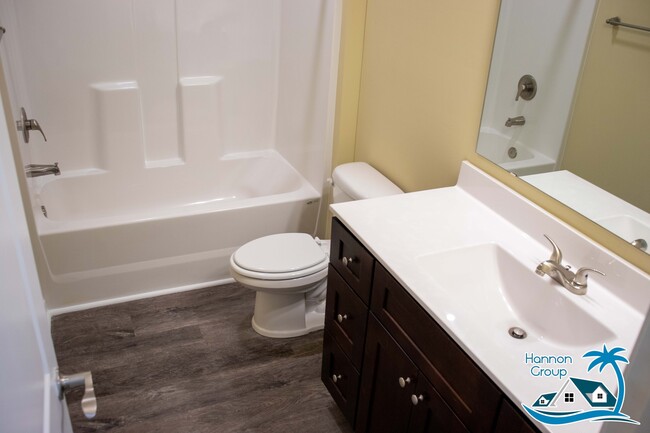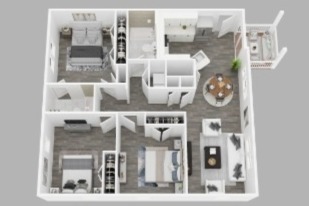About Walden Preserve
Find your ideal home in these brand-new apartments located off Hwy 90 and International Drive in Conway, SC. The open floor plan features beautiful granite countertops and LVP flooring throughout, providing a sleek, low maintenance living space. The kitchen boasts top-of-the-line stainless steel appliances, and the apartment includes convenient washer/dryer hookups. With spacious bedrooms, modern bathrooms, and plenty of storage, this unit offers comfort and convenience. Situated just a short drive from the heart of Conway and only a quick trip to Myrtle Beach, this apartment is perfect for anyone looking for a modern home in a prime location. Contact us today to schedule your tour!
Note: The Hannon Group is an equal opportunity housing provider and adhere to all applicable fair housing laws.

Pricing and Floor Plans
2 Bedrooms
Elm
$1,460
2 Beds, 2 Baths, 1,072 Sq Ft
https://imagescdn.homes.com/i2/9R0VYJJ5VvGsc5hkRiH26JsITeo3Hu1sBOiaL9v3lyA/116/walden-preserve-conway-sc.jpg?p=1
| Unit | Price | Sq Ft | Availability |
|---|---|---|---|
| 529BlackSwamp-102 | $1,460 | 1,072 | Soon |
| 529BlackSwamp-202 | $1,460 | 1,072 | Soon |
| 529BlackSwamp-302 | $1,460 | 1,072 | Soon |
| 529BlackSwamp-303 | $1,460 | 1,072 | Soon |
| 535BlackSwamp-202 | $1,460 | 1,072 | Soon |
| 535BlackSwamp-203 | $1,460 | 1,072 | Soon |
| 535BlackSwamp-302 | $1,460 | 1,072 | Soon |
| 318SwampBog-202 | $1,460 | 1,072 | Soon |
| 612HighRiver-103 | $1,460 | 1,072 | Soon |
| 535BlackSwamp-303 | $1,460 | 1,072 | Soon |
| 541BlackSwamp-102 | $1,460 | 1,072 | Soon |
| 541BlackSwamp-103 | $1,460 | 1,072 | Soon |
| 541BlackSwamp-202 | $1,460 | 1,072 | Soon |
| 523BlackSwamp-102 | $1,460 | 1,072 | Soon |
| 201DarkWaters-303 | $1,460 | 1,072 | Soon |
3 Bedrooms
Beacon
$1,460 - $1,560
3 Beds, 2 Baths, 1,275 Sq Ft
/assets/images/102/property-no-image-available.png
| Unit | Price | Sq Ft | Availability |
|---|---|---|---|
| 523BlackSwamp-301 | $1,560 | 1,275 | Soon |
| 541BlackSwamp-301 | $1,560 | 1,275 | Soon |
| 541BlackSwamp-204 | $1,560 | 1,275 | Soon |
| 541BlackSwamp-201 | $1,560 | 1,275 | Soon |
| 541BlackSwamp-101 | $1,560 | 1,275 | Soon |
| 535BlackSwamp-301 | $1,560 | 1,275 | Soon |
| 535BlackSwamp-204 | $1,560 | 1,275 | Soon |
| 318SwampBog-304 | $1,560 | 1,275 | Soon |
| 529BlackSwamp-301 | $1,560 | 1,275 | Soon |
| 529BlackSwamp-304 | $1,560 | 1,275 | Soon |
| 201DarkWater-204 | $1,560 | 1,275 | Soon |
| 311SwampBog-104 | $1,560 | 1,275 | Soon |
| 318SwampBog-101 | $1,560 | 1,275 | Soon |
Fees and Policies
The fees below are based on community-supplied data and may exclude additional fees and utilities. Use the Rent Estimate Calculator to determine your monthly and one-time costs based on your requirements.
One-Time Basics
Property Fee Disclaimer: Standard Security Deposit subject to change based on screening results; total security deposit(s) will not exceed any legal maximum. Resident may be responsible for maintaining insurance pursuant to the Lease. Some fees may not apply to apartment homes subject to an affordable program. Resident is responsible for damages that exceed ordinary wear and tear. Some items may be taxed under applicable law. This form does not modify the lease. Additional fees may apply in specific situations as detailed in the application and/or lease agreement, which can be requested prior to the application process. All fees are subject to the terms of the application and/or lease. Residents may be responsible for activating and maintaining utility services, including but not limited to electricity, water, gas, and internet, as specified in the lease agreement.
Map
- 2064 Hazlette Loop
- 605 Tattlesbury Dr Unit 605 Tattlesbury Driv
- 318 Barlow Ct
- 206 Astoria Park Loop
- 892 Wild Leaf Loop
- 225 Astoria Park Loop
- 912 Daresbury Ln
- 800 Wild Leaf Loop
- 715 Tattlesbury Dr
- 609 Beaver Pond Rd
- 207 Long Leaf Pine Dr
- 593 Heritage Downs Dr
- 696 Tattlesbury Dr
- 597 Heritage Downs Dr
- 908 Rivers End Ct Unit Rivers Edge Plantati
- 3320 Candytuft Dr
- 358 Trestle Way
- 2265 Blackthorn Dr
- 168 Long Leaf Pine Dr
- 246 Rivers Edge Dr
- 541 Black Swamp Ct Unit 304
- 840 Windsor Rose Dr
- 5175 Yellowstone Dr
- 1121 Tibetan St
- 7159 Shooting Star Way
- 7151 Shooting Star Way
- 101 Grand Bahama Dr
- 3335 Moss Bridge Ln
- 6137 Chadderton Cir
- 2504 Sugar Creek Ct
- 599 Hay Hill Ln
- 400 Black Smith Ln Unit A
- 1001 Scotney Ln
- 6480 Highway 90
- TBD Highway 501 Business
- 5165 Morning Frost Place
- 110 Chanticleer Village Dr
- 4512 E Walkerton Rd
- 2834 Farmer Brown Ct
- 2077 Silvercrest Dr Unit C
