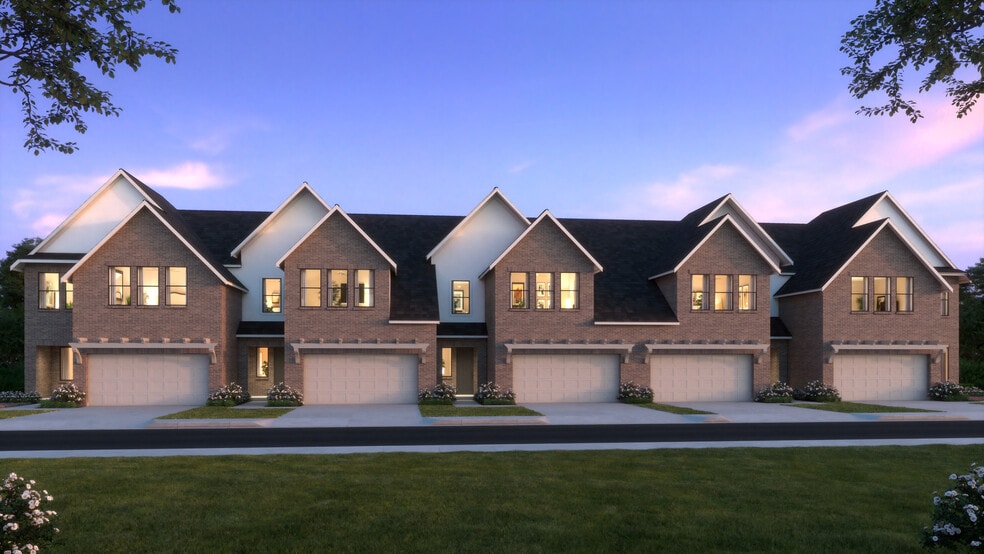
Estimated payment starting at $2,705/month
Highlights
- New Construction
- Laundry Room
- Trails
- No HOA
About This Floor Plan
The Walker is a spacious 4-bedroom, 3.5-bath townhome offering 2,489 square feet of thoughtfully designed living space in the highly sought-after Midtown GP community. The main floor features an open-concept design with a modern kitchen, dining area, and inviting family room, along with a private downstairs owner’s suite complete with a spa-inspired bath and walk-in closet. Upstairs, three additional bedrooms and two full baths are paired with a large game room, creating plenty of space for family, guests, or hobbies. A convenient laundry room and abundant storage add everyday functionality. With smart layouts and stylish finishes, the Walker combines comfort, space, and convenience in one exceptional home.
Sales Office
| Monday - Saturday |
10:00 AM - 6:00 PM
|
| Sunday |
12:00 PM - 6:00 PM
|
Townhouse Details
Home Type
- Townhome
Parking
- 2 Car Garage
Home Design
- New Construction
Interior Spaces
- 2,489 Sq Ft Home
- 2-Story Property
- Laundry Room
Bedrooms and Bathrooms
- 4 Bedrooms
Community Details
Overview
- No Home Owners Association
Recreation
- Trails
Map
Other Plans in Midtown GP
About the Builder
- Midtown GP
- Tribeca Townhomes
- 1926 Mayfield Rd
- The Preserve at Forum
- 855 Mayfield Rd
- 3900 S Robinson Rd
- 1200 W Pioneer Pkwy
- 908 Polo Rd
- 1203 Bold Forbes Dr
- 832 Premier Pkwy
- 836 Premier Pkwy
- 838 Premier Pkwy
- 834 Premier Pkwy
- 1959 E Arkansas Ln
- 11 Delano Ct
- 10 Delano Ct
- 2021 Green Oaks Blvd
- 2209 W E Roberts St
- 8421 W Camp Wisdom Rd
- 1236 Alisa Ln






