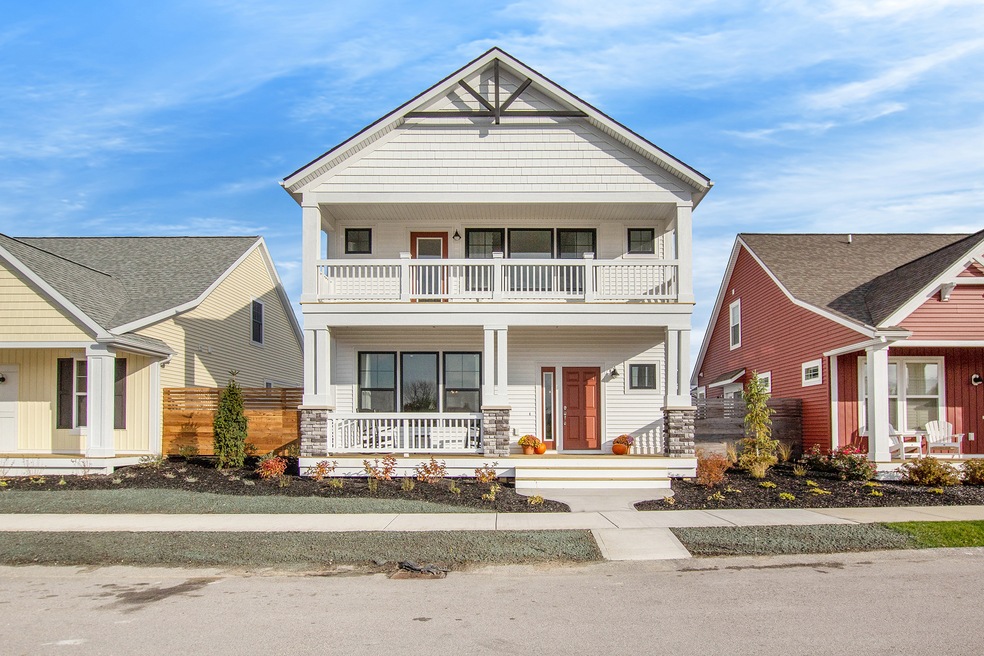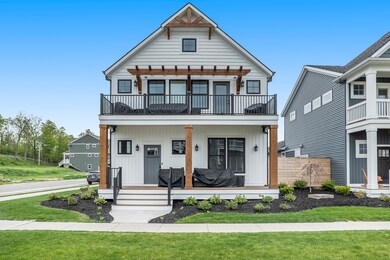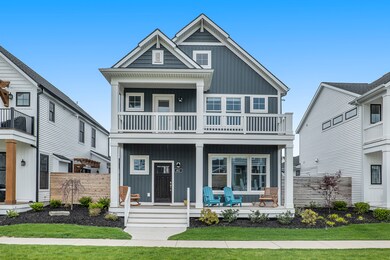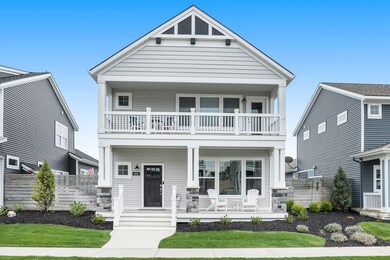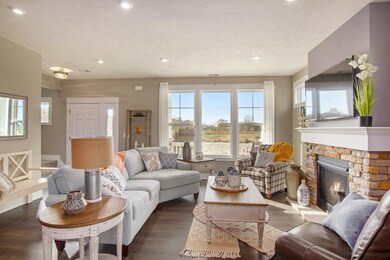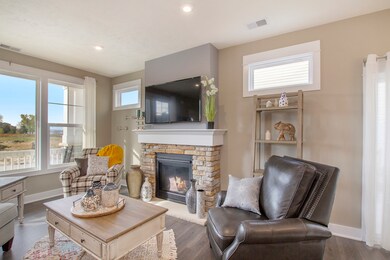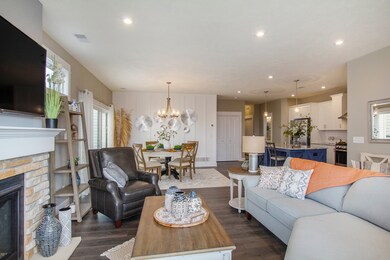
The Bay Harbor II Byron Center, MI 49315
Estimated payment $2,856/month
Highlights
- New Construction
- Views Throughout Community
- Community Playground
- Robert L. Nickels Intermediate School Rated A
- Mud Room
- Park
About This Home
Buildable Home Plan – Photos Are Representational
Allow us to introduce the Bay Harbor, part of our Traditional Series! Quaint, slightly coastal, and timeless, these homes are reminiscent of times gone by. With unique options and features to choose from, you’ll fall in love with the historic feel of these designs.
This 1,934 square foot home offers three bedrooms, two-and-a-half bathrooms all combined in a beautiful open design. The owner-suite includes a bath and roomy walk-in closet. The open layout of the main level features a smooth transition to an ample kitchen with its central island and thoughtfully generous countertops and cupboards. From the kitchen, there is access to the half-bath, mudroom, laundry area, and two-car garage.
Enjoy even more living space upstairs! The upper level has a loft with space for a family or game room as well as two bedrooms and one full bath.
Perhaps the best feature of this charming homes is the fenced-in outdoor patios, designed to entertain family and friends.
Love this home? Please note that this is a ready-to-build home plan, which means that style, selections, and options are representational. You’ll be able to personalize this home to your liking, and your final price will depend on what options you choose! Contact us for more information on ready-to-build home plans.
Townhouse Details
Home Type
- Townhome
Parking
- 2 Car Garage
Home Design
- New Construction
- Ready To Build Floorplan
- The Bay Harbor Ii Plan
Interior Spaces
- 2,026 Sq Ft Home
- 2-Story Property
- Mud Room
Bedrooms and Bathrooms
- 3 Bedrooms
Community Details
Overview
- Actively Selling
- Built by Eastbrook Homes Inc.
- Walnut Ridge Subdivision
- Views Throughout Community
Recreation
- Community Playground
- Park
- Trails
Sales Office
- 1760 Julienne Court
- Byron Center, MI 49315
- 616-229-3467
Office Hours
- Tue 11am-3pm, Wed 11am-3pm, Thu 11am-3pm, Sat 12pm-3pm, Sun 12pm-3pm, *Closed Holidays
Map
Similar Homes in Byron Center, MI
Home Values in the Area
Average Home Value in this Area
Property History
| Date | Event | Price | Change | Sq Ft Price |
|---|---|---|---|---|
| 04/16/2025 04/16/25 | Price Changed | $436,000 | +1.6% | $215 / Sq Ft |
| 03/22/2025 03/22/25 | Price Changed | $429,000 | +0.9% | $212 / Sq Ft |
| 03/21/2025 03/21/25 | For Sale | $425,000 | -- | $210 / Sq Ft |
- 1760 Julienne Ct SW
- 1760 Julienne Ct SW
- 1760 Julienne Ct SW
- 1760 Julienne Ct SW
- 1760 Julienne Ct SW
- 1760 Julienne Ct SW
- 1760 Julienne Ct SW
- 1760 Julienne Ct SW
- 1760 Julienne Ct SW
- 1760 Julienne Ct SW
- 1760 Julienne Ct SW
- 1760 Julienne Ct SW
- 1760 Julienne Ct SW
- 1760 Julienne Ct SW
- 1760 Julienne Ct SW
- 1760 Julienne Ct SW
- 1760 Julienne Ct SW
- 1760 Julienne Ct SW
- 1760 Julienne Ct SW
- 1760 Julienne Ct SW
