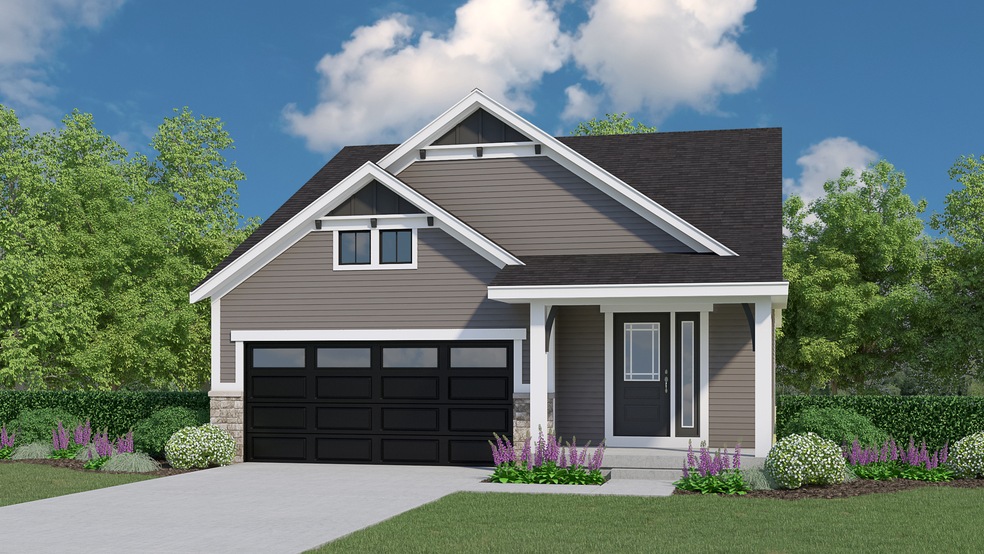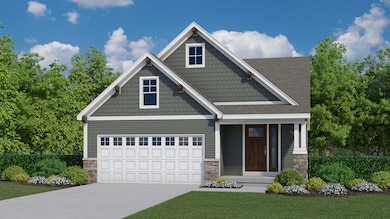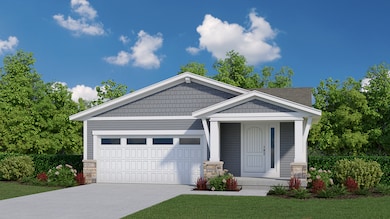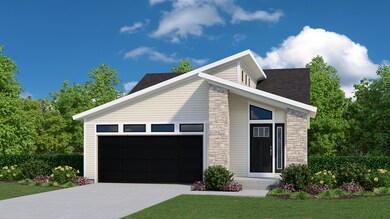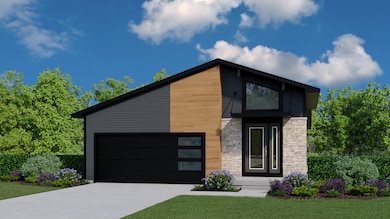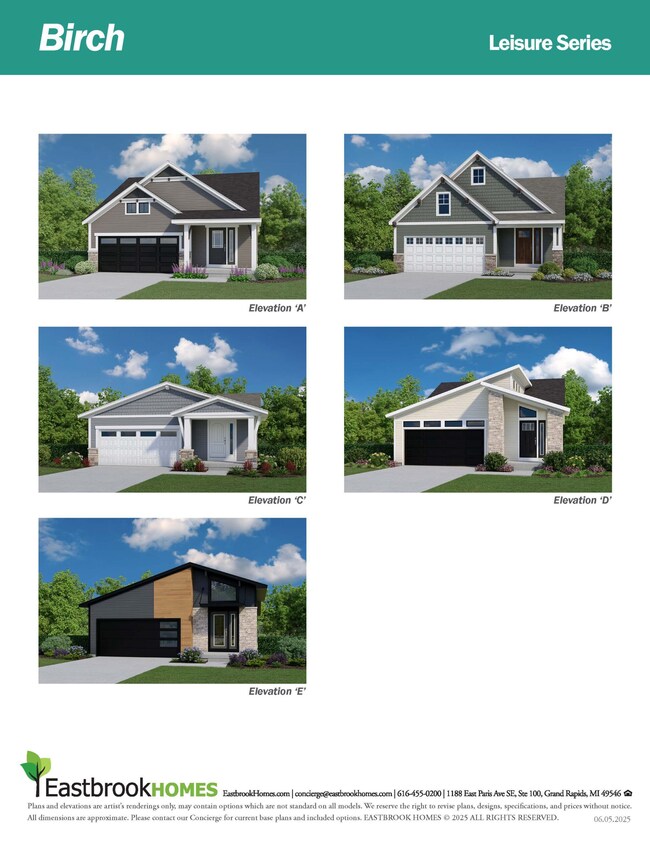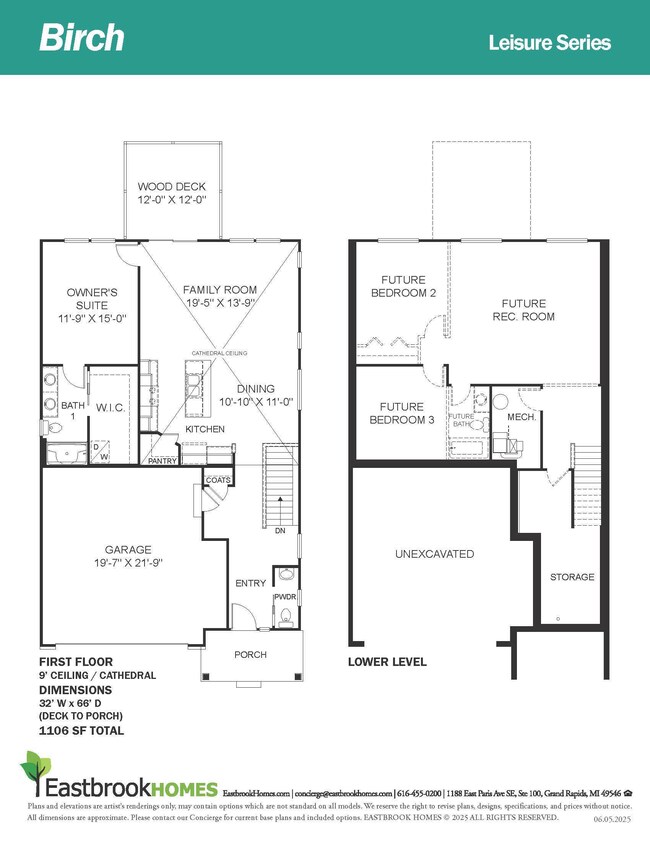
The Birch Byron Center, MI 49315
Estimated payment $2,515/month
Highlights
- New Construction
- Views Throughout Community
- Fireplace
- Robert L. Nickels Intermediate School Rated A
- Mud Room
- Walk-In Closet
About This Home
Welcome to the Birch home plan, the newest addition to our Leisure Series! The Birch offers a streamlined floor plan with main floor living for those who prefer zero steps in their home. Tour the Birch with us!
Walk into your home from the quaint front porch, and find a spacious entryway with a powder room to your right and a coat closet to your left. On your right, you will find the staircase down to the basement, which you can choose to finish by adding a recreation room, two bedrooms, and a bathroom.
Continue into the main living area, which includes a kitchen, dining area, and family room. This space features stately cathedral ceilings, a pantry off of the kitchen, and the option to add an electric or gas fireplace. Off of the family room, you’ll find a deck, perfect for grilling or lounging during Michigan's beautiful summer months.
From the family room, walk into the Owner’s Suite, complete with a walk-in closet and full bathroom. Your bathroom comes with quartz countertops and a double-sink vanity.
Love this home? Please note that this is a ready-to-build home plan, which means that style, selections, and options are representational. You’ll be able to personalize this home to your liking, and your final price will depend on what options you choose!
Townhouse Details
Home Type
- Townhome
Parking
- 2 Car Garage
Home Design
- New Construction
- Ready To Build Floorplan
- The Birch Plan
Interior Spaces
- 1,106 Sq Ft Home
- 1-Story Property
- Fireplace
- Mud Room
- Basement
Bedrooms and Bathrooms
- 1 Bedroom
- Walk-In Closet
Community Details
Overview
- Actively Selling
- Built by Eastbrook Homes Inc.
- Walnut Ridge Subdivision
- Views Throughout Community
Recreation
- Community Playground
- Park
- Trails
Sales Office
- 1760 Julienne Court
- Byron Center, MI 49315
- 616-229-3467
Office Hours
- Tue 11am-3pm, Wed 11am-3pm, Thu 11am-3pm, Sat 12pm-3pm, Sun 12pm-3pm, *Closed Holidays
Map
Similar Homes in Byron Center, MI
Home Values in the Area
Average Home Value in this Area
Property History
| Date | Event | Price | Change | Sq Ft Price |
|---|---|---|---|---|
| 04/16/2025 04/16/25 | Price Changed | $384,000 | +1.6% | $347 / Sq Ft |
| 03/22/2025 03/22/25 | For Sale | $378,000 | -- | $342 / Sq Ft |
- 1760 Julienne Ct SW
- 1760 Julienne Ct SW
- 1760 Julienne Ct SW
- 1760 Julienne Ct SW
- 1760 Julienne Ct SW
- 1760 Julienne Ct SW
- 1760 Julienne Ct SW
- 1760 Julienne Ct SW
- 1760 Julienne Ct SW
- 1760 Julienne Ct SW
- 1760 Julienne Ct SW
- 1760 Julienne Ct SW
- 1760 Julienne Ct SW
- 1760 Julienne Ct SW
- 1760 Julienne Ct SW
- 1760 Julienne Ct SW
- 1760 Julienne Ct SW
- 1760 Julienne Ct SW
- 1760 Julienne Ct SW
- 1760 Julienne Ct SW
