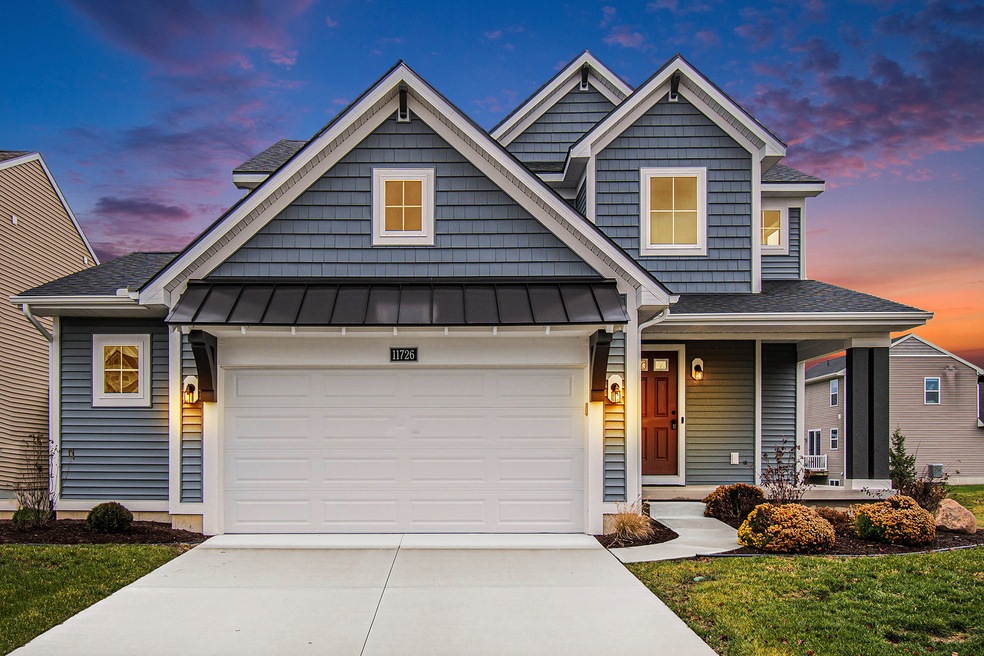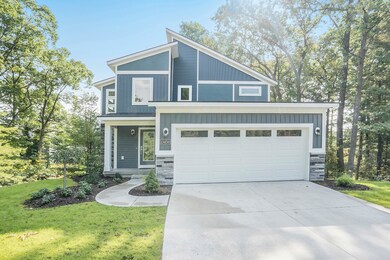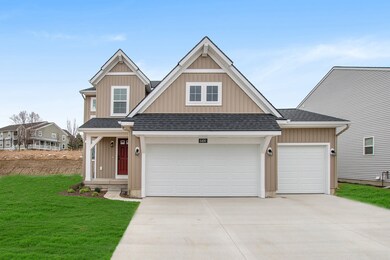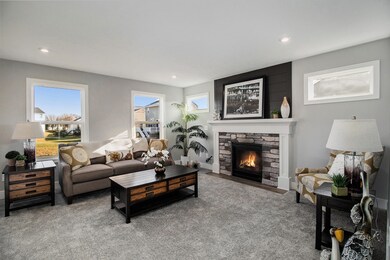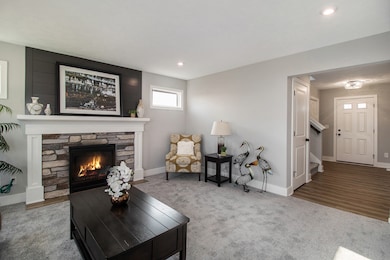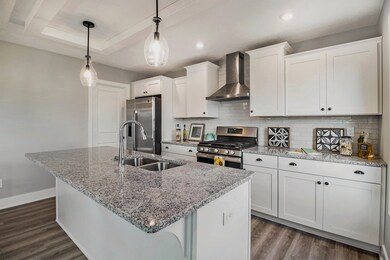
The Rowen Byron Center, MI 49315
Byron Township NeighborhoodEstimated payment $2,604/month
Highlights
- New Construction
- Views Throughout Community
- Community Playground
- Robert L. Nickels Intermediate School Rated A
- Walk-In Closet
- Park
About This Home
Buildable Home Plan – Photos Are Representational
Welcome to the Rowen home, part of our Hometown Series. Designed with care, the Rowen has many unique features and elevations we know you’ll love. The Rowen is our latest single-family home plan, featuring 1665 sq. ft of flexible living space.
Enter the Rowen home through your front porch and find a beautiful stairway leading to the second floor or go through the two-car garage and the mudroom and powder room. This room is great for organizing shoes and coats in once place for easy retrieval.
Straight ahead of the entryway, you will find a spacious family room, perfect relaxing evening together. The family room flows into the dining room and kitchen, creating an easy transition between rooms. The kitchen is a culinary dream and includes a spacious island, double sink, wide counters on either side of the oven, and a walk-in pantry.
Make your way back upstairs and find the owner-suite on your right. Designed for privacy and peace, the owner-suite includes a generous bedroom, a private bathroom, and a large walk-in closet. Upstairs, you can also find a conveniently located laundry room, one bedroom and an additional bathroom.
Love this home? Please note that this is a ready-to-build home plan, which means that style, selections, and options are representational. You’ll be able to personalize this home to your liking, and your final price will depend on what options you choose!
Home Details
Home Type
- Single Family
Parking
- 2 Car Garage
Home Design
- New Construction
- Ready To Build Floorplan
- The Rowen Plan
Interior Spaces
- 1,665 Sq Ft Home
- 2-Story Property
- Basement
Bedrooms and Bathrooms
- 3 Bedrooms
- Walk-In Closet
Community Details
Overview
- Actively Selling
- Built by Eastbrook Homes Inc.
- Walnut Ridge Subdivision
- Views Throughout Community
Recreation
- Community Playground
- Park
- Trails
Sales Office
- 1760 Julienne Court
- Byron Center, MI 49315
- 616-229-3467
Office Hours
- Tue 11am-3pm, Wed 11am-3pm, Thu 11am-3pm, Sat 12pm-3pm, Sun 12pm-3pm, *Closed Holidays
Map
Similar Homes in Byron Center, MI
Home Values in the Area
Average Home Value in this Area
Property History
| Date | Event | Price | Change | Sq Ft Price |
|---|---|---|---|---|
| 04/16/2025 04/16/25 | Price Changed | $398,000 | +1.5% | $239 / Sq Ft |
| 03/27/2025 03/27/25 | Price Changed | $392,000 | 0.0% | $235 / Sq Ft |
| 03/22/2025 03/22/25 | Price Changed | $391,998 | +2.9% | $235 / Sq Ft |
| 03/21/2025 03/21/25 | For Sale | $381,000 | -- | $229 / Sq Ft |
- 1760 Julienne Ct SW
- 1760 Julienne Ct SW
- 1760 Julienne Ct SW
- 1760 Julienne Ct SW
- 1760 Julienne Ct SW
- 1760 Julienne Ct SW
- 1760 Julienne Ct SW
- 1760 Julienne Ct SW
- 1760 Julienne Ct SW
- 1760 Julienne Ct SW
- 1760 Julienne Ct SW
- 1760 Julienne Ct SW
- 1760 Julienne Ct SW
- 1760 Julienne Ct SW
- 1760 Julienne Ct SW
- 1760 Julienne Ct SW
- 1760 Julienne Ct SW
- 1760 Julienne Ct SW
- 1760 Julienne Ct SW
- 1760 Julienne Ct SW
