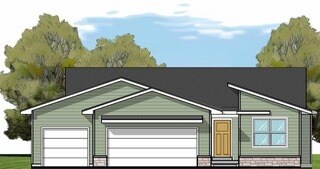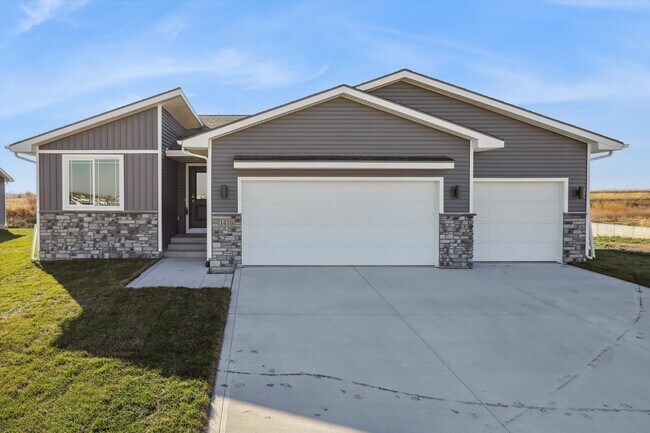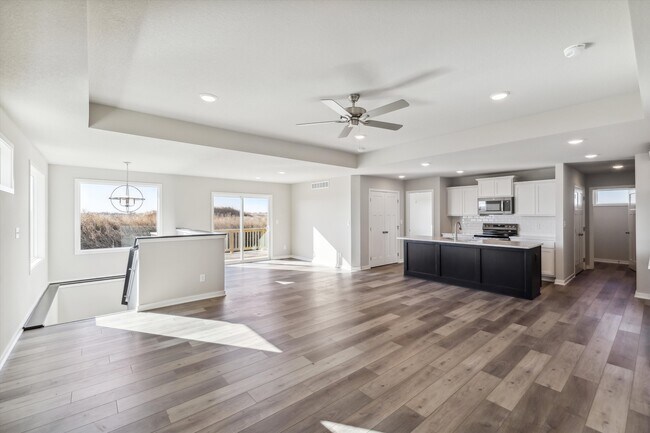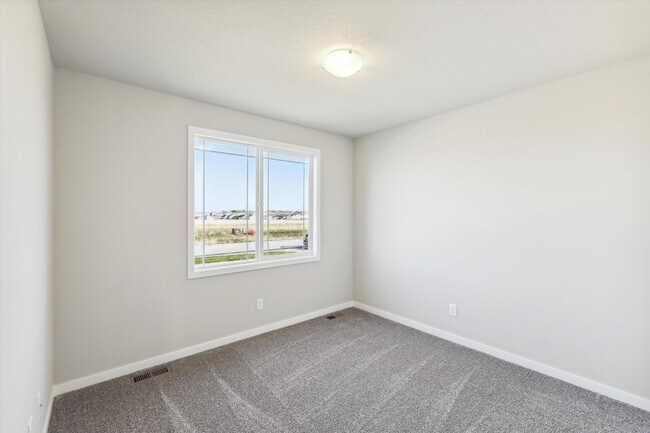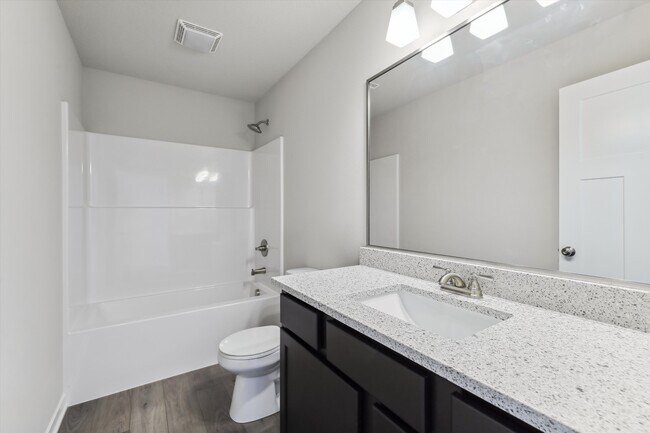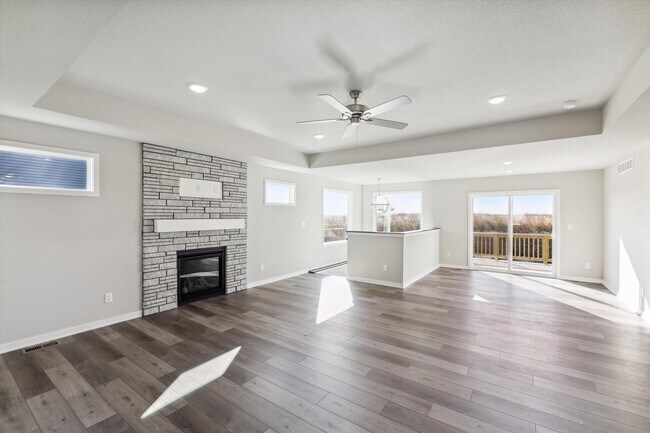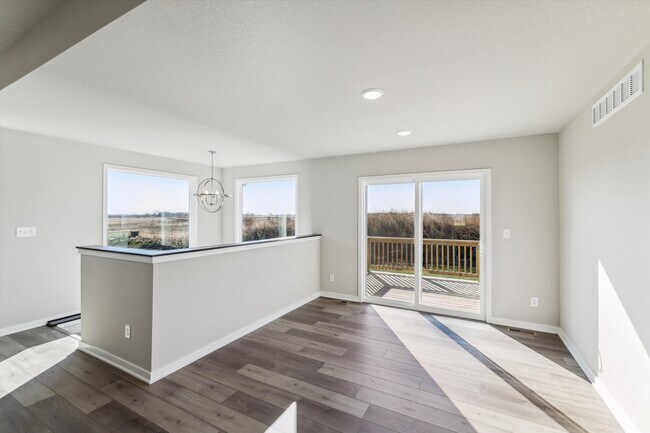
Verified badge confirms data from builder
Grimes, IA 50111
Estimated payment starting at $2,324/month
Total Views
1,901
4
Beds
3
Baths
1,406
Sq Ft
$263
Price per Sq Ft
Highlights
- New Construction
- Primary Bedroom Suite
- Quartz Countertops
- Shopville Elementary School Rated A
- High Ceiling
- No HOA
About This Floor Plan
This home is located at Walton C Plan, Grimes, IA 50111 and is currently priced at $370,000, approximately $263 per square foot. Walton C Plan is a home located in Polk County with nearby schools including Shopville Elementary School, Horizon Elementary School, and Summit Middle School.
Sales Office
Hours
Monday - Sunday
7:00 AM - 9:00 PM
Sales Team
Tammy Heckart
Office Address
NW Brookside Drive
Grimes, IA 50111
Home Details
Home Type
- Single Family
Parking
- 3 Car Attached Garage
- Front Facing Garage
Home Design
- New Construction
Interior Spaces
- 1-Story Property
- High Ceiling
- ENERGY STAR Qualified Windows
- Luxury Vinyl Plank Tile Flooring
- Finished Basement
Kitchen
- Dishwasher
- Stainless Steel Appliances
- Quartz Countertops
Bedrooms and Bathrooms
- 4 Bedrooms
- Primary Bedroom Suite
- 3 Full Bathrooms
- Double Vanity
Additional Features
- Optional Finished Basement
- Programmable Thermostat
Community Details
- No Home Owners Association
Map
Other Plans in Willow Hills - North
About the Builder
Greenland Homes is committed to providing you with exceptional customer service throughout your home-building journey. They value your trust and loyalty and they strive to make you happy. Their goal is to create a home that meets your needs and exceeds your expectations. Greenland wants to make sure you are taken care of well after you move in, that is why Greenland is also the only builder in the Des Moines area to offer a 2-year builder warranty!
Nearby Homes
- Willow Hills - North
- 3408 NW Prescott Ct
- Willow Hills
- 11970 NW Brookefield Ct
- 12088 NW Meadow Springs Dr
- 12056 NW Meadow Springs Dr
- 11854 NW Brookefield Ct
- 12024 NW Meadow Springs Dr
- 11865 NW Meadow Springs Dr
- 12089 NW Meadow Springs Dr
- 11956 NW Meadow Springs Dr
- 12057 NW Meadow Springs Dr
- 11840 NW Meadow Springs Dr
- 11989 NW Meadow Springs Dr
- 11654 NW Brookefield Ct
- Heritage at Grimes
- 44 West
- Hope Meadows
- 726 SW Cattail Rd
- 740 SW Cattail Rd
