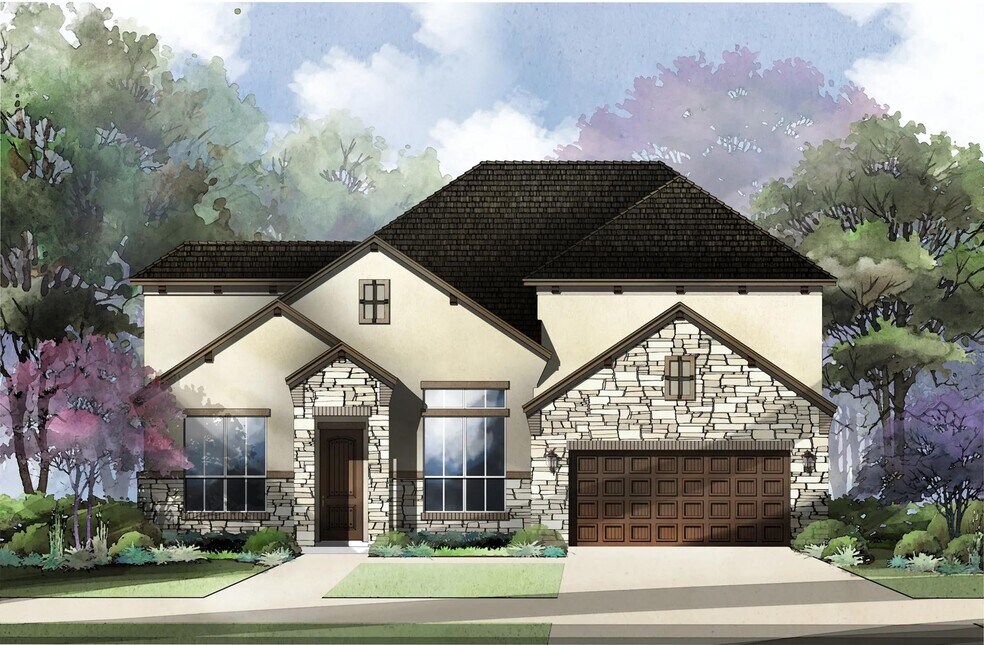
Boerne, TX 78228
Estimated payment starting at $4,809/month
Highlights
- Lazy River
- Fitness Center
- Primary Bedroom Suite
- Boerne Middle School North Rated A
- New Construction
- Clubhouse
About This Floor Plan
The Warren is a versatile two-story floor plan. Your family will enjoy the extra living space, including a customizable flex room loft, gameroom, covered patio, and study. Work from home in your private home office with gorgeous tray ceilings, and personalize your flex room loft to your family's needs, whether that's a craft room, media room, or even home gym. The three-car tandem garage offers extra storage space for bikes, boats, tools, and toys. Entering through the garage will reveal a convenient family foyer, with more built-in storage and a spacious laundry room. Entertain in the spacious great room with a large kitchen island, two-story family room, and breakfast nook. Open the door to the attached covered patio for even more entertainment space in your outdoor living area. At mealtime, you can seat your guests in the nearby formal dining room. Sleep comfortably with four bedrooms on the first and second floor, each with their own walk-in closet. No waiting in lines for the bathroom; With a coinciding four full bathrooms, each bedroom is accounted for. The luxurious first floor primary suite features large windows to the backyard, allowing lots of natural light. Double doors reveal an ensuite bathroom with a freestanding tub, double vanities, and extra-large walk-in closet.
Sales Office
| Monday - Saturday |
10:00 AM - 6:00 PM
|
| Sunday |
12:00 PM - 6:00 PM
|
Home Details
Home Type
- Single Family
HOA Fees
- $64 Monthly HOA Fees
Parking
- 3 Car Attached Garage
- Front Facing Garage
- Tandem Garage
Home Design
- New Construction
Interior Spaces
- 2-Story Property
- High Ceiling
- Mud Room
- Great Room
- Dining Room
- Home Office
Kitchen
- Breakfast Area or Nook
- Eat-In Kitchen
- Breakfast Bar
- Kitchen Island
- Disposal
Bedrooms and Bathrooms
- 4 Bedrooms
- Primary Bedroom Suite
- Walk-In Closet
- 4 Full Bathrooms
- Primary bathroom on main floor
- Split Vanities
- Private Water Closet
- Freestanding Bathtub
- Bathtub with Shower
- Walk-in Shower
Laundry
- Laundry Room
- Laundry on main level
- Washer and Dryer Hookup
Outdoor Features
- Covered Patio or Porch
Utilities
- Central Heating and Cooling System
- High Speed Internet
- Cable TV Available
Community Details
Amenities
- Amphitheater
- Clubhouse
Recreation
- Sport Court
- Fitness Center
- Lazy River
- Waterpark
- Community Pool
- Park
- Dog Park
- Hiking Trails
- Trails
Map
Move In Ready Homes with this Plan
Other Plans in Esperanza - Esperanza 70'
About the Builder
- Esperanza - Esperanza 70'
- Esperanza
- 338 Dulce Vista
- 318 Dulce Vista
- 372 Sentido
- Regency at Esperanza - Zambra Collection
- 107 Cascada
- Esperanza - Esperanza 80' and 90'
- 224 Alonzo
- 112 Tortuga
- 105 Tortuga
- Esperanza - Esperanza 80'
- Esperanza - Esperanza 60'
- Regency at Esperanza - Sardana Collection
- 222 Hidalgo
- 245 Hidalgo
- Esperanza
- Esperanza - Esperanza 50'
- Regency at Esperanza - Flamenco Collection
- 104 Sentido

