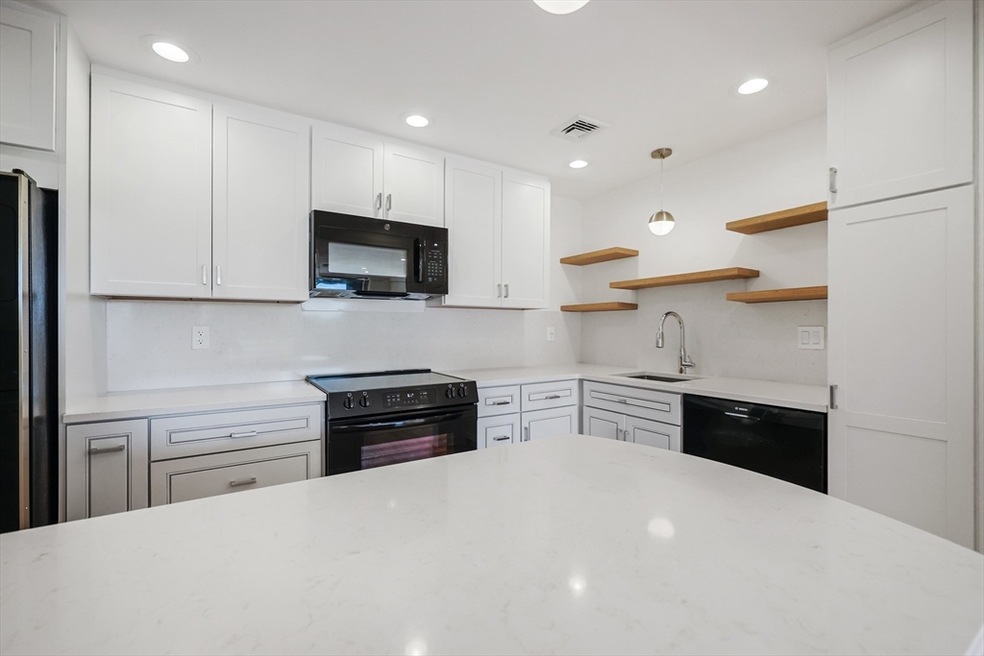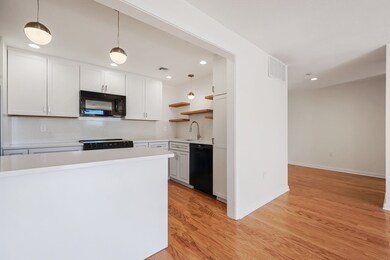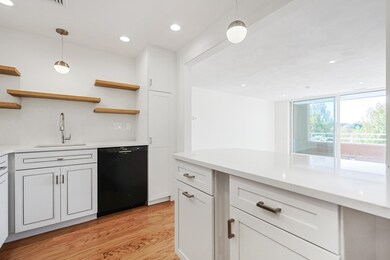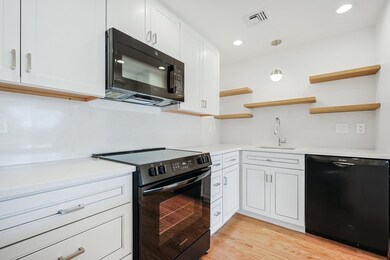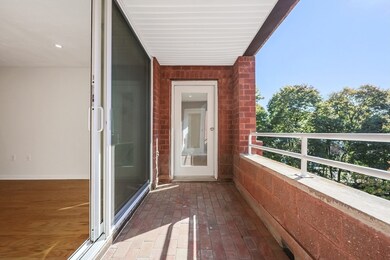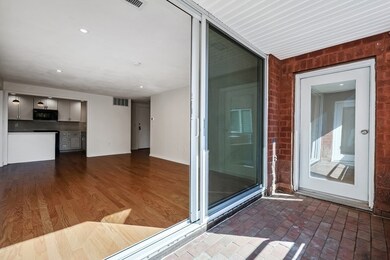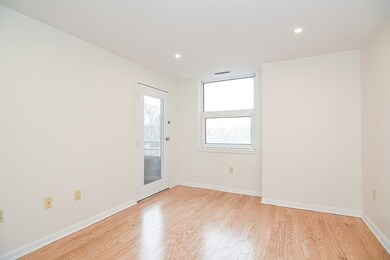
Waterbridge Condominium 50 Watertown St Unit 408 Watertown, MA 02472
Newton Corner NeighborhoodHighlights
- Fitness Center
- Medical Services
- Property is near public transit
- Heated Indoor Pool
- Open Floorplan
- 4-minute walk to Casey (W.O. James P.) Park
About This Home
As of February 2025This attractive condo is Located mere steps from Watertown Square, express bus routes to downtown Boston, and the picturesque walking/biking paths along the Charles River. Featuring a primary suite with an ensuite bathroom and walk-in closet, offering ideal privacy with a second bedroom and bath on the opposite side of the living area. Freshly painted, hardwood floors throughout (2024), modern recessed lighting (2024), an energy-efficient balcony slider (2023), a modern kitchen with quartz countertops/backsplash (2024), and Carrier Heat pump (2021), Enjoy a covered balcony, in-unit laundry, deeded covered outdoor parking (#408), and a storage room that enhances the appeal of this sought-after property. The building offers an on-site superintendent, elevator, indoor heated pool, newly renovated gym with new equipment, and an outdoor communal area. Please note that some photos have been virtually staged for illustrative purposes.
Property Details
Home Type
- Condominium
Est. Annual Taxes
- $6,374
Year Built
- Built in 1986 | Remodeled
HOA Fees
- $693 Monthly HOA Fees
Home Design
- Brick Exterior Construction
- Blown Fiberglass Insulation
- Rubber Roof
Interior Spaces
- 918 Sq Ft Home
- 1-Story Property
- Open Floorplan
- Recessed Lighting
- Sliding Doors
- Intercom
Kitchen
- Range
- Microwave
- Freezer
- Dishwasher
- Upgraded Countertops
- Disposal
Flooring
- Wood
- Ceramic Tile
Bedrooms and Bathrooms
- 2 Bedrooms
- Primary bedroom located on fourth floor
- 2 Full Bathrooms
- Bathtub Includes Tile Surround
Laundry
- Laundry on upper level
- Dryer
- Washer
Parking
- 1 Car Parking Space
- Off-Street Parking
- Deeded Parking
Schools
- Hosmer Elementary School
- WMS Middle School
- WHS High School
Utilities
- Cooling Available
- 1 Cooling Zone
- Forced Air Heating System
- 1 Heating Zone
- Heat Pump System
- Individual Controls for Heating
- Hot Water Heating System
- 220 Volts
Additional Features
- Balcony
- Property is near public transit
Listing and Financial Details
- Assessor Parcel Number 846993
Community Details
Overview
- Association fees include water, sewer, insurance, maintenance structure, ground maintenance, snow removal, trash, reserve funds
- 71 Units
- Mid-Rise Condominium
- Waterbridge Community
Amenities
- Medical Services
- Shops
- Sauna
- Elevator
- Community Storage Space
Recreation
- Tennis Courts
- Fitness Center
- Community Pool
- Park
- Jogging Path
- Trails
- Bike Trail
Ownership History
Purchase Details
Home Financials for this Owner
Home Financials are based on the most recent Mortgage that was taken out on this home.Purchase Details
Home Financials for this Owner
Home Financials are based on the most recent Mortgage that was taken out on this home.Purchase Details
Home Financials for this Owner
Home Financials are based on the most recent Mortgage that was taken out on this home.Similar Homes in the area
Home Values in the Area
Average Home Value in this Area
Purchase History
| Date | Type | Sale Price | Title Company |
|---|---|---|---|
| Condominium Deed | $625,000 | None Available | |
| Condominium Deed | $610,000 | None Available | |
| Condominium Deed | $610,000 | None Available | |
| Leasehold Conv With Agreement Of Sale Fee Purchase Hawaii | $130,000 | -- |
Mortgage History
| Date | Status | Loan Amount | Loan Type |
|---|---|---|---|
| Open | $375,000 | Purchase Money Mortgage | |
| Previous Owner | $270,000 | Purchase Money Mortgage | |
| Previous Owner | $40,000 | No Value Available | |
| Previous Owner | $73,000 | No Value Available | |
| Previous Owner | $80,000 | Purchase Money Mortgage |
Property History
| Date | Event | Price | Change | Sq Ft Price |
|---|---|---|---|---|
| 02/25/2025 02/25/25 | Sold | $625,000 | -2.2% | $681 / Sq Ft |
| 01/07/2025 01/07/25 | Pending | -- | -- | -- |
| 10/31/2024 10/31/24 | For Sale | $639,000 | 0.0% | $696 / Sq Ft |
| 10/20/2024 10/20/24 | Pending | -- | -- | -- |
| 10/10/2024 10/10/24 | For Sale | $639,000 | +4.8% | $696 / Sq Ft |
| 06/12/2024 06/12/24 | Sold | $610,000 | +1.8% | $664 / Sq Ft |
| 04/05/2024 04/05/24 | Pending | -- | -- | -- |
| 04/01/2024 04/01/24 | For Sale | $599,000 | -- | $653 / Sq Ft |
Tax History Compared to Growth
Tax History
| Year | Tax Paid | Tax Assessment Tax Assessment Total Assessment is a certain percentage of the fair market value that is determined by local assessors to be the total taxable value of land and additions on the property. | Land | Improvement |
|---|---|---|---|---|
| 2025 | $5,908 | $505,800 | $0 | $505,800 |
| 2024 | $5,904 | $504,600 | $0 | $504,600 |
| 2023 | $6,374 | $469,400 | $0 | $469,400 |
| 2022 | $6,074 | $458,400 | $0 | $458,400 |
| 2021 | $5,304 | $433,000 | $0 | $433,000 |
| 2020 | $5,345 | $440,300 | $0 | $440,300 |
| 2019 | $5,635 | $437,500 | $0 | $437,500 |
| 2018 | $5,260 | $390,500 | $0 | $390,500 |
| 2017 | $5,424 | $390,500 | $0 | $390,500 |
| 2016 | $3,896 | $284,800 | $0 | $284,800 |
| 2015 | $4,281 | $284,800 | $0 | $284,800 |
| 2014 | $4,261 | $284,800 | $0 | $284,800 |
Agents Affiliated with this Home
-
Frederica Tassis

Seller's Agent in 2025
Frederica Tassis
Century 21 North East
(617) 999-6422
8 in this area
70 Total Sales
-
Sandra Siciliano

Buyer's Agent in 2024
Sandra Siciliano
Dwell360
(617) 539-6023
3 in this area
61 Total Sales
About Waterbridge Condominium
Map
Source: MLS Property Information Network (MLS PIN)
MLS Number: 73300734
APN: WATE-000107-000001-001050
- 50 Watertown St Unit 413
- 58 Aldrich Rd Unit A
- 99 Watertown St Unit 101
- 27 5th Ave
- 137-139 Pleasant St
- 8R Riverside St Unit 2-2
- 149 Pleasant St Unit 151
- 151 Pleasant St Unit 1
- 149-151 Pleasant St
- 36 Green St
- 38 Green St Unit 38
- 15-17 Jewett Place Unit 2
- 222 Main St Unit 222
- 164 Galen St Unit 65
- 164 Galen St Unit 52
- 164 Galen St Unit 57
- 164 Galen St Unit 33
- 10 Williams St Unit 39
- 10 Williams St Unit 82
- 10 Williams St Unit 45
