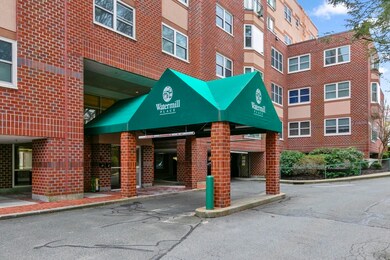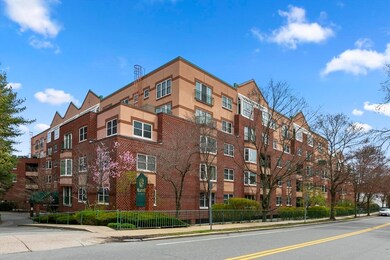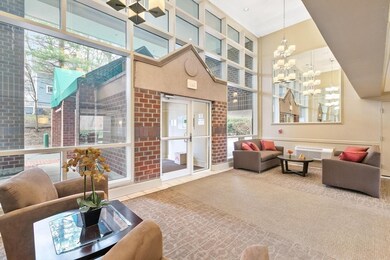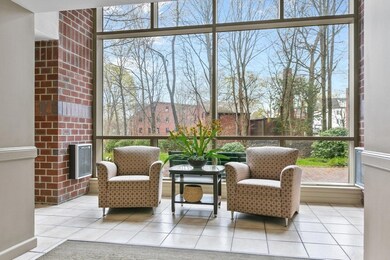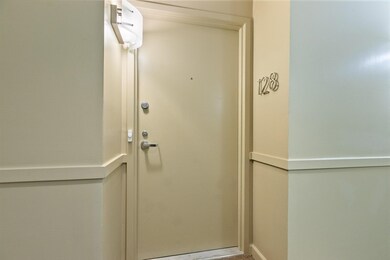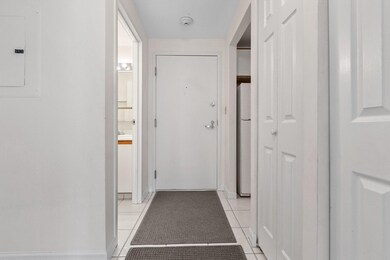
Watermill Place 1 Watermill Place Unit 128 Arlington, MA 02476
Arlington Heights NeighborhoodEstimated Value: $456,000 - $505,176
Highlights
- Fitness Center
- Open Floorplan
- Main Floor Primary Bedroom
- Peirce Elementary School Rated A-
- Property is near public transit
- Jogging Path
About This Home
As of May 2024Don’t miss one of the largest 1 bedroom, 1 and bath Condominiums in the Watermill community with over 800+ sq ft. overlooking the Minuteman Bike Trail and the Mill Brook.The kitchen provides plenty of cabinet and prep space.The open concept living room and dining room combination, with multiple windows, brings the outside in with stunning natural light.The good sized primary bedroom boasts generous closet space and en suite.This home offers a new heat and AC unit ( 2023 ), deeded garage parking ( #166 ), extra storage (# 128) in unit laundry, visitor parking, elevators and an on site fitness center. A professionally managened building with many updates including roof, brick repointing, doors and windows. Close to shops, restaurants, public transporation and the Minuteman Bike Trail. See it today.
Property Details
Home Type
- Condominium
Est. Annual Taxes
- $4,448
Year Built
- Built in 1988
HOA Fees
- $462 Monthly HOA Fees
Parking
- 1 Car Attached Garage
- Parking Storage or Cabinetry
- Garage Door Opener
- Off-Street Parking
- Deeded Parking
Home Design
- Brick Exterior Construction
Interior Spaces
- 812 Sq Ft Home
- 1-Story Property
- Open Floorplan
- Light Fixtures
- Insulated Windows
- Bay Window
- Insulated Doors
- Basement
Kitchen
- Range
- Dishwasher
Flooring
- Wall to Wall Carpet
- Vinyl
Bedrooms and Bathrooms
- 1 Primary Bedroom on Main
- Dual Closets
- Bathtub with Shower
Laundry
- Laundry on main level
- Dryer
- Washer
Location
- Property is near public transit
- Property is near schools
Utilities
- Central Air
- 1 Cooling Zone
- 1 Heating Zone
- Heat Pump System
- Individual Controls for Heating
- Hot Water Heating System
Additional Features
- Walking Distance to Water
- Near Conservation Area
Listing and Financial Details
- Assessor Parcel Number 323029
Community Details
Overview
- Association fees include water, sewer, insurance, maintenance structure, ground maintenance, snow removal, reserve funds
- 130 Units
- High-Rise Condominium
- Watermill Place Community
Amenities
- Common Area
- Shops
- Elevator
Recreation
- Fitness Center
- Park
- Jogging Path
- Bike Trail
Pet Policy
- No Pets Allowed
Ownership History
Purchase Details
Purchase Details
Home Financials for this Owner
Home Financials are based on the most recent Mortgage that was taken out on this home.Purchase Details
Purchase Details
Home Financials for this Owner
Home Financials are based on the most recent Mortgage that was taken out on this home.Similar Homes in Arlington, MA
Home Values in the Area
Average Home Value in this Area
Purchase History
| Date | Buyer | Sale Price | Title Company |
|---|---|---|---|
| Mckenzie Ret | -- | -- | |
| Mckenzie Ret | -- | -- | |
| Mckenzie J S J | $290,000 | -- | |
| Mckenzie J S | $290,000 | -- | |
| Haigh Melvin C | $129,000 | -- | |
| Haigh Melvin C | $129,000 | -- | |
| Hodson Cynthia A | $117,500 | -- | |
| Hodson Cynthia A | $117,500 | -- |
Mortgage History
| Date | Status | Borrower | Loan Amount |
|---|---|---|---|
| Open | Rao Nimisha | $220,000 | |
| Closed | Rao Nimisha | $220,000 | |
| Previous Owner | Hodson Cynthia A | $105,750 |
Property History
| Date | Event | Price | Change | Sq Ft Price |
|---|---|---|---|---|
| 05/20/2024 05/20/24 | Sold | $440,000 | -4.1% | $542 / Sq Ft |
| 05/01/2024 05/01/24 | Pending | -- | -- | -- |
| 04/24/2024 04/24/24 | For Sale | $459,000 | 0.0% | $565 / Sq Ft |
| 05/02/2014 05/02/14 | Rented | $1,950 | 0.0% | -- |
| 05/02/2014 05/02/14 | For Rent | $1,950 | 0.0% | -- |
| 04/17/2014 04/17/14 | Sold | $290,000 | 0.0% | $357 / Sq Ft |
| 02/23/2014 02/23/14 | Pending | -- | -- | -- |
| 02/13/2014 02/13/14 | For Sale | $290,000 | -- | $357 / Sq Ft |
Tax History Compared to Growth
Tax History
| Year | Tax Paid | Tax Assessment Tax Assessment Total Assessment is a certain percentage of the fair market value that is determined by local assessors to be the total taxable value of land and additions on the property. | Land | Improvement |
|---|---|---|---|---|
| 2025 | $4,915 | $456,400 | $0 | $456,400 |
| 2024 | $4,448 | $420,000 | $0 | $420,000 |
| 2023 | $4,488 | $400,400 | $0 | $400,400 |
| 2022 | $4,455 | $390,100 | $0 | $390,100 |
| 2021 | $4,365 | $384,900 | $0 | $384,900 |
| 2020 | $4,142 | $374,500 | $0 | $374,500 |
| 2019 | $3,953 | $351,100 | $0 | $351,100 |
| 2018 | $3,564 | $293,800 | $0 | $293,800 |
| 2017 | $3,536 | $281,500 | $0 | $281,500 |
| 2016 | $3,603 | $281,500 | $0 | $281,500 |
| 2015 | $3,480 | $256,800 | $0 | $256,800 |
Agents Affiliated with this Home
-
Mary Murray

Seller's Agent in 2024
Mary Murray
Gibson Sotheby's International Realty
(617) 710-6698
19 in this area
120 Total Sales
-
Shannon DeOliveira
S
Seller Co-Listing Agent in 2024
Shannon DeOliveira
Gibson Sotheby's International Realty
13 in this area
67 Total Sales
-
Bill Paulson

Buyer's Agent in 2024
Bill Paulson
Keller Williams Realty
(781) 929-2453
1 in this area
83 Total Sales
-
Nathan Thompson

Seller's Agent in 2014
Nathan Thompson
Channing Real Estate
(781) 799-3102
1 in this area
16 Total Sales
-
Cathy Shea

Seller's Agent in 2014
Cathy Shea
Gibson Sotheby's International Realty
(781) 645-0553
3 in this area
28 Total Sales
-
C
Buyer's Agent in 2014
Carl Kelly
Channing Real Estate
About Watermill Place
Map
Source: MLS Property Information Network (MLS PIN)
MLS Number: 73228095
APN: ARLI-000058C-000001-000128
- 1 Watermill Place Unit 320
- 1 Watermill Place Unit 304
- 31 Sunset Rd
- 1205 Massachusetts Ave
- 24 Daniels St
- 42 Forest St Unit 42
- 29 Daniels St Unit 29
- 9 Ryder St Unit 11
- 31-33 Acton St
- 61 Paul Revere Rd Unit 2
- 1146 Massachusetts Ave Unit 2
- 62 Paul Revere Rd
- 21 Fessenden Rd Unit 23
- 595 Summer St
- 11 Crescent Hill Ave
- 27 Edmund Rd
- 5 Colonial Village Dr Unit 9
- 4 Colonial Village Dr Unit 1
- 57 Edmund Rd
- 15 Farmer Rd
- 1 Watermill Place Unit 526
- 1 Watermill Place Unit 525
- 1 Watermill Place Unit 524
- 1 Watermill Place Unit 523
- 1 Watermill Place Unit 522
- 1 Watermill Place Unit 521
- 1 Watermill Place Unit 520
- 1 Watermill Place Unit 519
- 1 Watermill Place Unit 518
- 1 Watermill Place Unit 517
- 1 Watermill Place Unit 516
- 1 Watermill Place Unit 514
- 1 Watermill Place Unit 512
- 1 Watermill Place Unit 510
- 1 Watermill Place Unit 509
- 1 Watermill Place Unit 508
- 1 Watermill Place Unit 507
- 1 Watermill Place Unit 506
- 1 Watermill Place Unit 505
- 1 Watermill Place Unit 504

